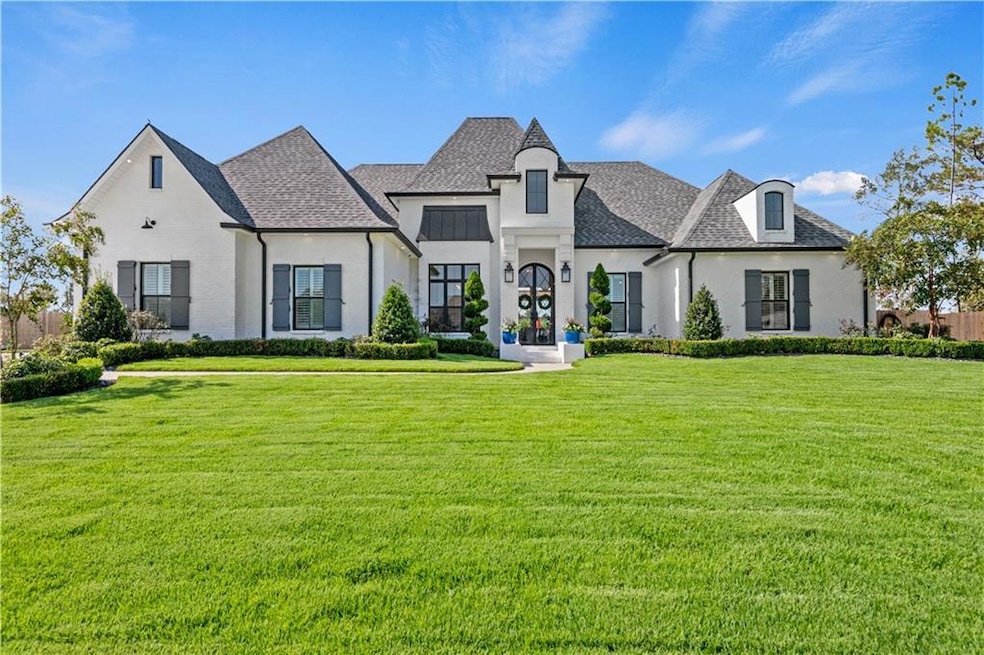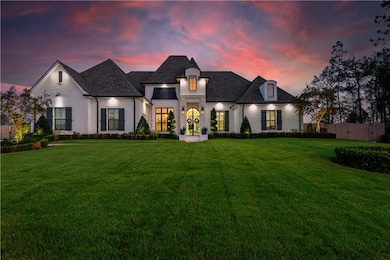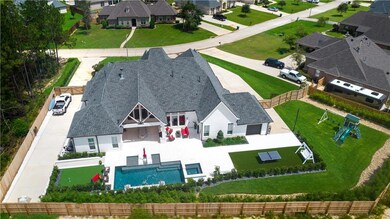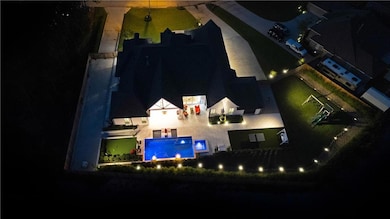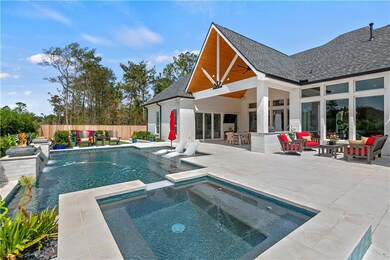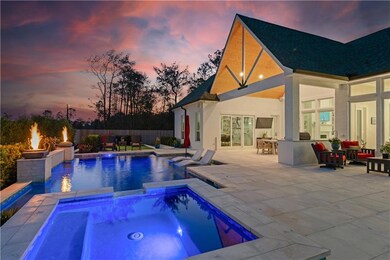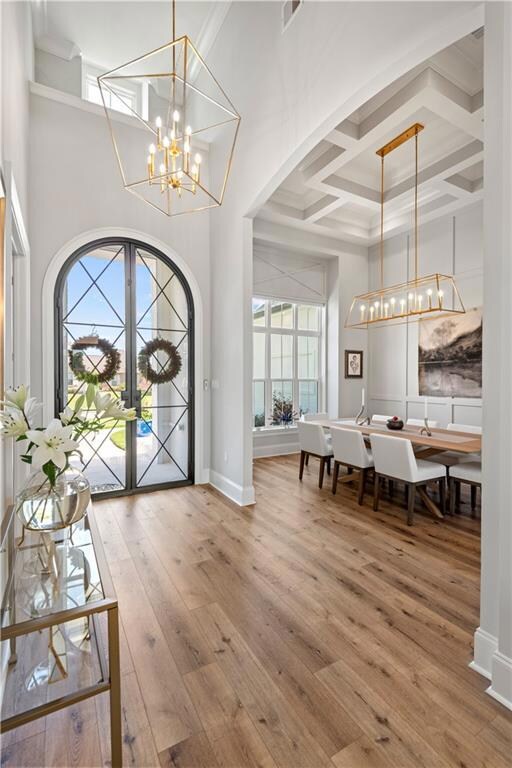
514 S Caleb Dr Slidell, LA 70461
Estimated payment $8,366/month
Highlights
- Parking available for a boat
- Saltwater Pool
- Outdoor Kitchen
- Cypress Cove Elementary School Rated A-
- Traditional Architecture
- Granite Countertops
About This Home
Experience the epitome of luxury living in the exquisite Turtle Creek Subdivision with this modern masterpiece that’s only 3 years old. Set on an oversized lot, this stunning home offers 4 bedrooms and 4.5 bathrooms, including 3 ensuite bedrooms, each with spacious walk-in closets. The exceptional primary ensuite bedroom was thoughtfully crafted to be your private sanctuary. Upon entry, you are welcomed by soaring ceilings and a stunning electric linear fireplace that radiates a cozy warmth, setting a welcoming tone. The spacious bathroom is a retreat for unwinding, showcasing a deep soaker tub ideal for relaxation and a sizable custom shower. The custom walk-in closet is a blend of design and practicality, providing generous storage for your wardrobe and seamlessly linking to the conveniently situated laundry room. This home also features a dedicated office with custom wood doors and a game room with bar that opens to a grand covered sitting area, adorned with a custom cypress ceiling and a large fan, soaring 20 feet high. Step outside to your own private paradise, complete with a custom heated and chilled pool, hot tub, putting green, and a beautiful blend of turf and zoysia grass. The lush landscaping ensures ultimate privacy, while the high-end custom French subsurface drainage system, strategic dusk to dawn lighting and outdoor kitchen add to the home's luxury. A full water cooler full house generator with seamless CPU backup, top-notch security system, interior plantation, and electric shutters ensure peace of mind, while the 3-car garage and two driveways offer ample space for RV or boat parking. The surround sound system, lighting, and remote AC controls heighten every experience. Pictures don't do it justice—call me today for a private tour and discover the luxury and comfort this home provides.
Home Details
Home Type
- Single Family
Year Built
- Built in 2021
Lot Details
- 0.59 Acre Lot
- Lot Dimensions are 116x156x215x151
- Fenced
- Oversized Lot
- Sprinkler System
- Property is in excellent condition
HOA Fees
- $29 Monthly HOA Fees
Home Design
- Traditional Architecture
- Brick Exterior Construction
- Slab Foundation
Interior Spaces
- 3,871 Sq Ft Home
- Property has 1 Level
- Sound System
- Gas Fireplace
Kitchen
- <<OvenToken>>
- Cooktop<<rangeHoodToken>>
- <<microwave>>
- Dishwasher
- Wine Cooler
- Granite Countertops
Bedrooms and Bathrooms
- 4 Bedrooms
Home Security
- Home Security System
- Smart Home
- Fire Sprinkler System
Parking
- 3 Car Attached Garage
- Parking available for a boat
- RV Access or Parking
Eco-Friendly Details
- Energy-Efficient Windows
- Energy-Efficient Lighting
- Energy-Efficient Insulation
Outdoor Features
- Saltwater Pool
- Wrap Around Porch
- Wood patio
- Outdoor Kitchen
Location
- City Lot
Utilities
- Two cooling system units
- Central Heating and Cooling System
- Power Generator
- High-Efficiency Water Heater
Community Details
- Turtle Creek Subdivision
Map
Home Values in the Area
Average Home Value in this Area
Property History
| Date | Event | Price | Change | Sq Ft Price |
|---|---|---|---|---|
| 02/17/2025 02/17/25 | For Sale | $1,275,000 | +24.4% | $329 / Sq Ft |
| 03/19/2021 03/19/21 | Sold | -- | -- | -- |
| 03/19/2021 03/19/21 | For Sale | $1,025,000 | -- | $256 / Sq Ft |
Similar Homes in Slidell, LA
Source: ROAM MLS
MLS Number: 2487577
- 102 Ayshire Ct
- 148 Village Dr Unit 148
- 211 N Military Rd
- 1130 Mary Kevin Dr
- 40377 Highway 190 E Unit 400
- 40377 Highway 190 E Unit 500
- 2132 Gause Blvd E Unit 22
- 58445 Pearl Acres Rd
- 5257 Summer Pecan Rd
- 1203 Lake Village Blvd
- 162 Hoover Dr
- 1736 Gause Blvd E Unit 24-26
- 141 Hoover Dr Unit 109
- 141 Hoover Dr Unit 115
- 1024 Claire Dr
- 685 E I-10 Service Rd
- 1447 Lindberg Dr Unit 201
- 1144 Clairise Ct
- 677 E I-10 Service Rd Unit B
- 677 E I-10 Service Rd Unit A
