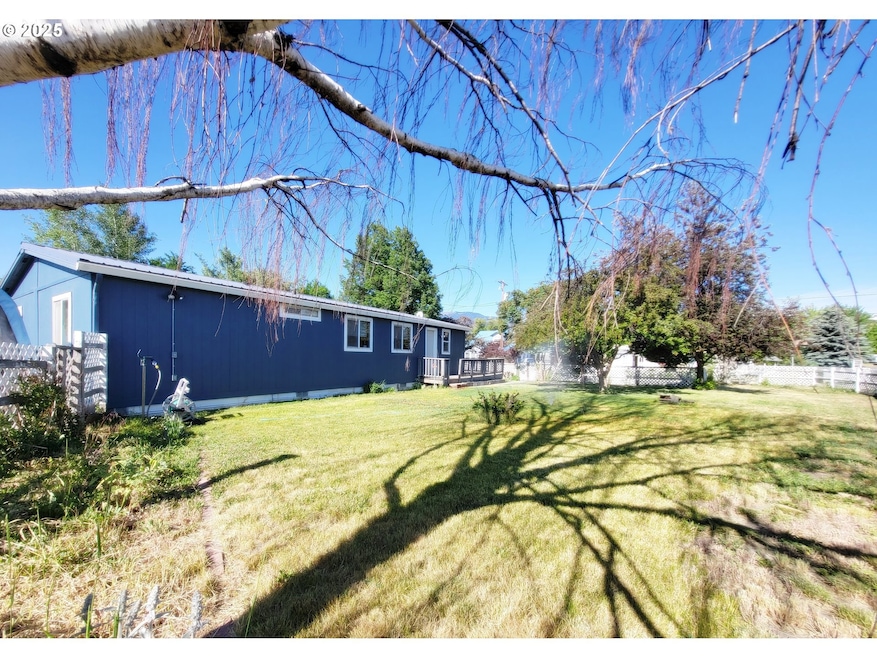
$309,000
- 3 Beds
- 2 Baths
- 1,413 Sq Ft
- 609 Mildred St
- Enterprise, OR
Brand New 2025 Construction with one-year warranty – Modern Energy-Efficient Home! Be the first to live in this beautiful Northwest Energy Efficient Manufactured Home built by Clayton Homes, set on a full perimeter concrete foundation. Situated on a 6,000 sq.ft. R-3 zoned lot, this never-before-occupied home offers modern comfort, style, and convenience. With 1,413 sq.ft. of living space, the
Anette Christoffersen Ruby Peak Realty, Inc.






