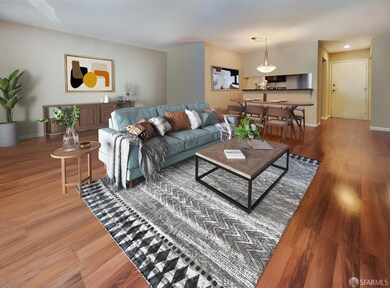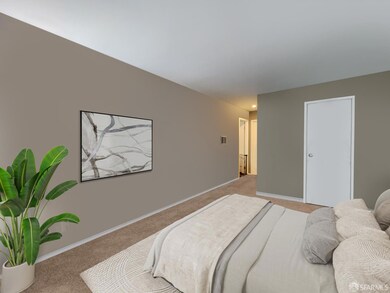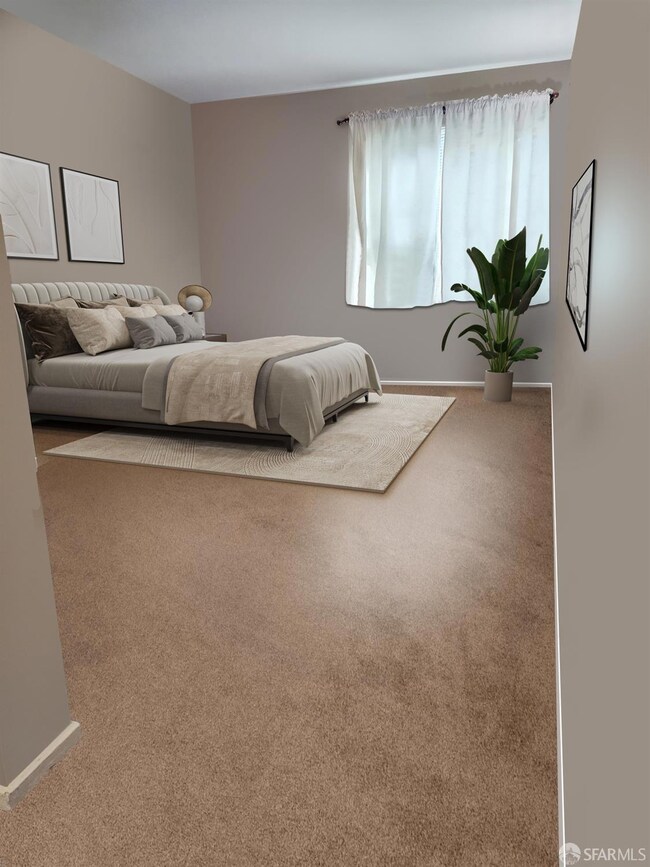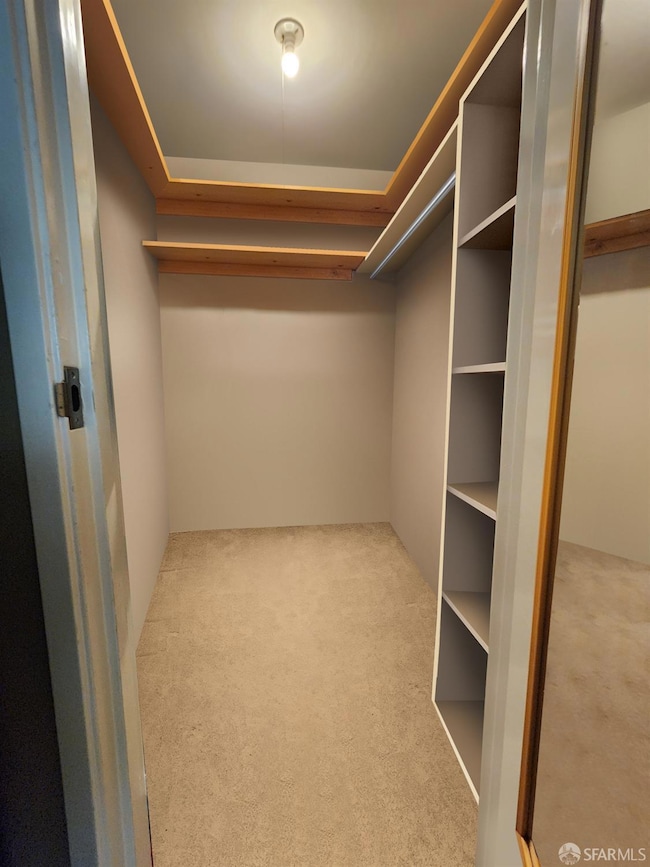5140 Diamond Heights Blvd Unit 203A San Francisco, CA 94131
Diamond Heights NeighborhoodEstimated payment $4,784/month
Highlights
- 0.16 Acre Lot
- Enclosed Parking
- Tile Flooring
- Miraloma Elementary School Rated A-
- Fence Around Pool
- 4-minute walk to Portola Open Space
About This Home
Spacious and tranquil, this one-bedroom residence features one of the larger floor plans in Diamond Heights Village, offering a peaceful retreat amid the natural beauty of this serene community. Surrounded by mature trees, winding pathways, and landscaped gardens, the home invites a lifestyle of comfort in one of San Francisco's most peaceful neighborhoods. Inside, an open living and dining area flows into a thoughtfully designed kitchen with breakfast bar. The generous bedroom boasts a walk-in closet, while large windows fill the space with natural light and frame lush views. Residents enjoy resort-style amenities including a heated pool, spa, fitness center, and clubhouse, along with onsite management, garage parking, and laundry facilities. Just steps away, George Christopher Playground offers modern play areas, tennis and basketball courts, and a ball field, while Walter Haas Playground provides open lawns, kids' zones, panoramic views, and a popular off-leash dog area. Perched between Glen Park and Noe Valley, this hidden gem offers easy access to shops, eateries, transit, scenic trails, and nearby freeways for effortless commuting.
Open House Schedule
-
Sunday, November 02, 202512:30 to 2:30 pm11/2/2025 12:30:00 PM +00:0011/2/2025 2:30:00 PM +00:00One of the largest1BR floor plans in the community, assigned garage parking at no extra cost, pool, club house, fitness center.Add to Calendar
Property Details
Home Type
- Condominium
Est. Annual Taxes
- $7,510
Year Built
- Built in 1972 | Remodeled
HOA Fees
- $808 Monthly HOA Fees
Parking
- 1 Car Garage
- Enclosed Parking
- Assigned Parking
Interior Spaces
- 1-Story Property
- Living Room with Fireplace
- Laundry on lower level
Kitchen
- Microwave
- Dishwasher
Flooring
- Carpet
- Laminate
- Tile
Bedrooms and Bathrooms
- 1 Bedroom
- 1 Full Bathroom
Additional Features
- Fence Around Pool
- Wall Furnace
Community Details
- Association fees include common areas, earthquake insurance, insurance on structure, maintenance structure, ground maintenance, management, pool, recreation facility, sewer, trash, water
- 396 Units
- The Diamond Heights Village Association, Phone Number (415) 824-3535
Map
Home Values in the Area
Average Home Value in this Area
Tax History
| Year | Tax Paid | Tax Assessment Tax Assessment Total Assessment is a certain percentage of the fair market value that is determined by local assessors to be the total taxable value of land and additions on the property. | Land | Improvement |
|---|---|---|---|---|
| 2025 | $7,510 | $582,260 | $291,130 | $291,130 |
| 2024 | $7,510 | $570,844 | $285,422 | $285,422 |
| 2023 | $7,380 | $559,652 | $279,826 | $279,826 |
| 2022 | $7,226 | $548,680 | $274,340 | $274,340 |
| 2021 | $7,095 | $537,924 | $268,962 | $268,962 |
| 2020 | $7,141 | $532,412 | $266,206 | $266,206 |
| 2019 | $6,951 | $521,976 | $260,988 | $260,988 |
| 2018 | $6,715 | $511,744 | $255,872 | $255,872 |
| 2017 | $6,339 | $501,712 | $250,856 | $250,856 |
| 2016 | $6,213 | $491,876 | $245,938 | $245,938 |
| 2015 | $6,132 | $484,488 | $242,244 | $242,244 |
| 2014 | $5,972 | $475,000 | $237,500 | $237,500 |
Property History
| Date | Event | Price | List to Sale | Price per Sq Ft |
|---|---|---|---|---|
| 08/01/2025 08/01/25 | For Sale | $640,000 | -- | $764 / Sq Ft |
Purchase History
| Date | Type | Sale Price | Title Company |
|---|---|---|---|
| Interfamily Deed Transfer | -- | None Available | |
| Interfamily Deed Transfer | -- | None Available | |
| Grant Deed | $475,000 | First American Title Company | |
| Interfamily Deed Transfer | -- | Chicago Title Company | |
| Grant Deed | $347,500 | Chicago Title Company | |
| Grant Deed | $555,000 | Chicago Title Company |
Mortgage History
| Date | Status | Loan Amount | Loan Type |
|---|---|---|---|
| Open | $380,000 | New Conventional | |
| Previous Owner | $278,000 | New Conventional | |
| Previous Owner | $111,000 | Credit Line Revolving | |
| Previous Owner | $444,000 | Purchase Money Mortgage |
Source: San Francisco Association of REALTORS®
MLS Number: 425055523
APN: 7517-035
- 55 Red Rock Way Unit 207
- 55 Red Rock Way Unit 110O
- 5177 Diamond Heights Blvd Unit 113
- 5160 Diamond Heights Blvd Unit 107C
- 175 Red Rock Way Unit 303K
- 175 Red Rock Way Unit 101K
- 5004 Diamond Heights Blvd Unit 2
- 49 High St
- 4335 Cesar Chavez St
- 464 Hoffman Ave
- 29 Cameo Way Unit 1
- 298 Portola Dr Unit 103
- 678 28th St
- 8 Fountain St
- 833 Douglass St
- 126 Gold Mine Dr
- 49 Turquoise Way
- 4258 26th St
- 38 Newburg St
- 729 Douglass St
- 5179 Diamond Heights Blvd Unit 110
- 5285 Diamond Heights Blvd
- 72 Fountain St
- 475 Clipper St
- 172 Amber Dr
- 921 Elizabeth St
- 925 Corbett Ave Unit FL1-ID1545
- 21 Panorama Dr
- 646 Corbett Ave Unit 508
- 373 Duncan St Unit 4
- 3906 24th St Unit C
- 655 Corbett Ave Unit 505
- 268 Day St Unit ID1026710P
- 282 Eureka St
- 255 Molimo Dr
- 4639 18th St Unit ID1259134P
- 406 Chenery St Unit 406 CheneryUnit #A Studio
- 346 Mangels Ave
- 12 Hattie St Unit 3
- 832 Dolores St Unit 2







