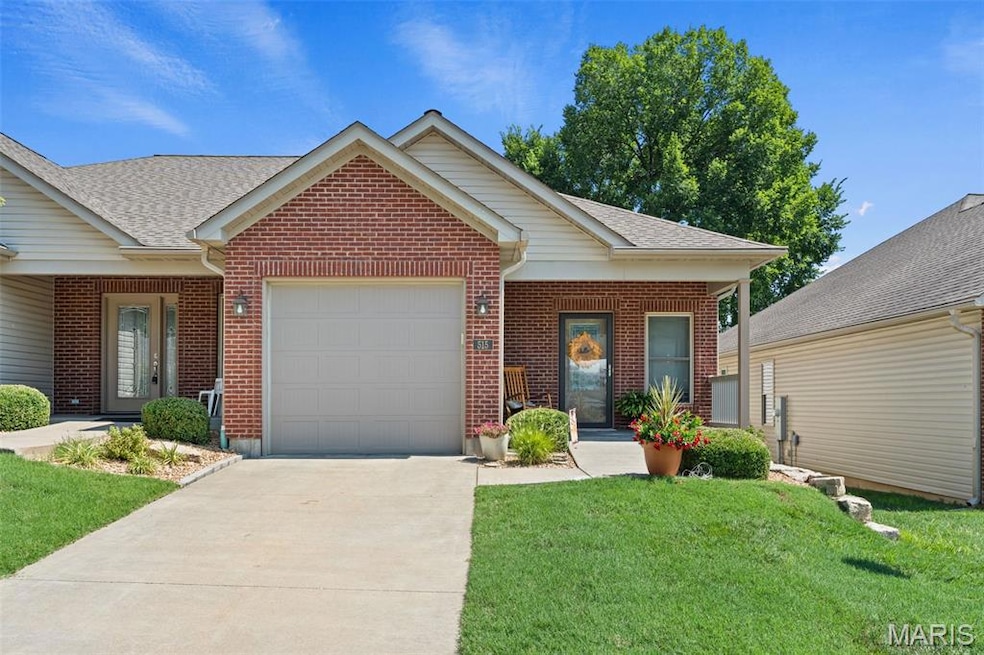
515 Cottage Park Ln Washington, MO 63090
Estimated payment $2,047/month
Highlights
- Open Floorplan
- Recreation Room
- Engineered Wood Flooring
- Deck
- Traditional Architecture
- High Ceiling
About This Home
Stunning 2 Bedroom, 2.5 Bath Condo with Premium Upgrades. This exceptional condo offers the perfect blend of luxury and convenience in a prime downtown location. The main level features soaring 9 ft ceilings with an impressive 10 ft tray ceiling in the living rm, creating an open and airy atmosphere throughout. The gourmet kitchen showcases premium cabinets, stainless steel appl., backsplash and a convenient breakfast bar, perfect for casual dining and entertaining. Every detail has been carefully considered with high-end upgrades throughout the unit. The finished lower level expands your living space with an additional bedroom, full bathroom, and dedicated entertaining area -ideal for guests or relaxation. The primary suite is a true retreat, featuring a spacious walk-in closet and a large, luxurious primary bathroom. Step outside to your private covered screened-in porch with an attached deck - the perfect spot for morning coffee or evening relaxation while enjoying the outdoors in comfort. LOCATION & CONVENIENCE - Prime downtown location with easy access to shopping, dining& entertainment. Low-maintenance living with lawn care included. Walk to everything the city has to offer. This move-in ready condo combines modern luxury with unbeatable convenience. Don't miss this opportunity to own in one of the most desirable location in town. Schedule your showing today!
Property Details
Home Type
- Condominium
Est. Annual Taxes
- $2,094
Year Built
- Built in 2016
Lot Details
- Landscaped
HOA Fees
- $104 Monthly HOA Fees
Parking
- 1 Car Attached Garage
Home Design
- Traditional Architecture
- Brick Exterior Construction
- Frame Construction
- Architectural Shingle Roof
- Vinyl Siding
- Concrete Block And Stucco Construction
- Concrete Perimeter Foundation
Interior Spaces
- 1-Story Property
- Open Floorplan
- High Ceiling
- Ceiling Fan
- Sliding Doors
- Atrium Doors
- Panel Doors
- Entrance Foyer
- Family Room
- Living Room
- Recreation Room
Kitchen
- Breakfast Bar
- Electric Range
- Microwave
- Ice Maker
- Dishwasher
- Laminate Countertops
- Disposal
Flooring
- Engineered Wood
- Carpet
- Ceramic Tile
- Luxury Vinyl Plank Tile
Bedrooms and Bathrooms
- 2 Bedrooms
Laundry
- Laundry Room
- Laundry on main level
- Laundry in Bathroom
Partially Finished Basement
- Basement Fills Entire Space Under The House
- Basement Ceilings are 8 Feet High
- Bedroom in Basement
- Finished Basement Bathroom
Outdoor Features
- Deck
- Covered Patio or Porch
Schools
- Washington West Elem. Elementary School
- Washington Middle School
- Washington High School
Utilities
- Forced Air Heating and Cooling System
- 220 Volts
- Electric Water Heater
- High Speed Internet
Community Details
- Association fees include insurance, ground maintenance, maintenance parking/roads, snow removal
- Cottage Park Association
Listing and Financial Details
- Assessor Parcel Number 10-5-150-3-039-099110
Map
Home Values in the Area
Average Home Value in this Area
Tax History
| Year | Tax Paid | Tax Assessment Tax Assessment Total Assessment is a certain percentage of the fair market value that is determined by local assessors to be the total taxable value of land and additions on the property. | Land | Improvement |
|---|---|---|---|---|
| 2024 | $2,094 | $36,870 | $0 | $0 |
| 2023 | $2,094 | $36,870 | $0 | $0 |
| 2022 | $2,147 | $37,785 | $0 | $0 |
| 2021 | $2,141 | $37,785 | $0 | $0 |
| 2020 | $1,989 | $33,792 | $0 | $0 |
| 2019 | $1,985 | $33,792 | $0 | $0 |
| 2018 | $1,798 | $30,909 | $0 | $0 |
| 2017 | $1,795 | $30,909 | $0 | $0 |
| 2016 | $176 | $3,078 | $0 | $0 |
| 2015 | $176 | $3,078 | $0 | $0 |
Property History
| Date | Event | Price | Change | Sq Ft Price |
|---|---|---|---|---|
| 08/04/2025 08/04/25 | For Sale | $325,000 | -- | $171 / Sq Ft |
Purchase History
| Date | Type | Sale Price | Title Company |
|---|---|---|---|
| Warranty Deed | -- | -- |
Mortgage History
| Date | Status | Loan Amount | Loan Type |
|---|---|---|---|
| Open | $20,235 | New Conventional | |
| Open | $161,810 | New Conventional | |
| Previous Owner | $321,330 | New Conventional |
Similar Homes in Washington, MO
Source: MARIS MLS
MLS Number: MIS25052526
APN: 10-5-150-3-039-099110
- 320 Olive St
- 405 Cedar St
- 6 Dubois Ct
- 401 Elm St
- 615 Horn St
- 403 Stafford St
- 305 Williams St
- 320 Lafayette St
- 21 Village Ct W Unit 201
- 241 High St
- 502 W 5th St
- 504 W 5th St
- 9 E Main St
- 12 E Main St
- 527 Elm St
- 11 Village Ct W Unit 102
- 8 E 4th St
- 11 E 4th St
- 0 Market Main 2nd St Unit MIS25036798
- 4 Market St
- 615 Horn St
- 726 E 5th St
- 1017 Don Ave
- 1901 High
- 210 Wenona Dr
- 1399 W Springfield Ave
- 101 Chapel Ridge Dr
- 155 Summit Valley Loop
- 1406 Wheatfield Ln
- 1517 W Pacific St
- 627 Palisades Dr
- 628 Palisades Dr
- 990 S Lay Ave
- 716 Tall Oaks Dr Unit multiple units
- 110 Bella Hollow
- 106 Harrow Dr
- 443 Sunset Hollow Dr
- 328 Fall Harvest Pkwy
- 326 Fall Harvest Pkwy
- 505-525 Dogleg Ct






