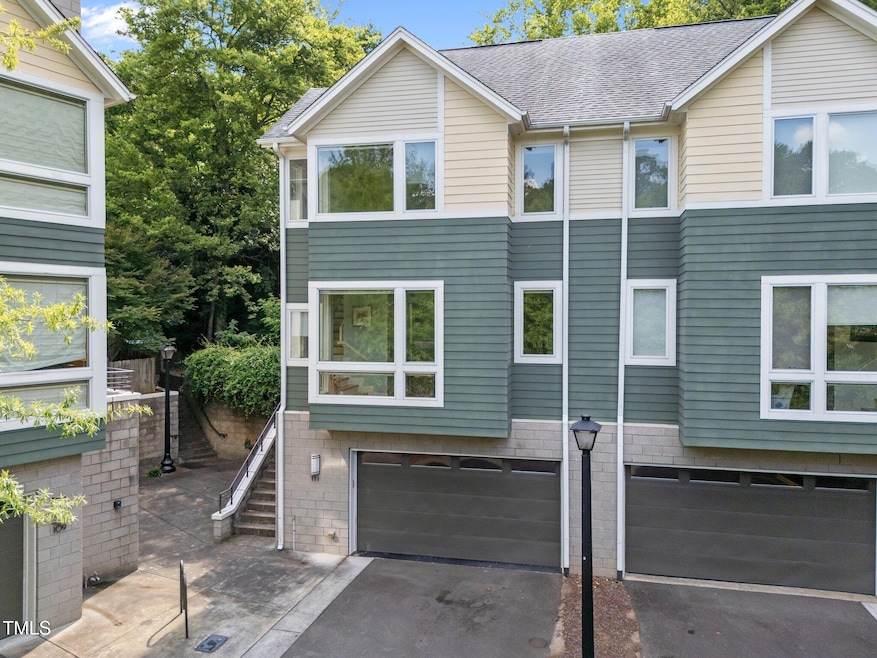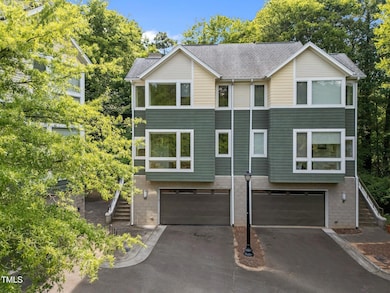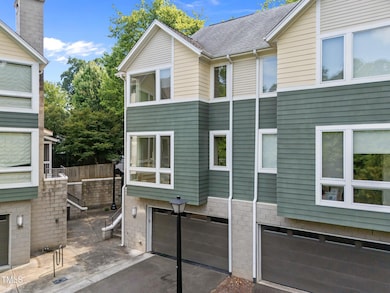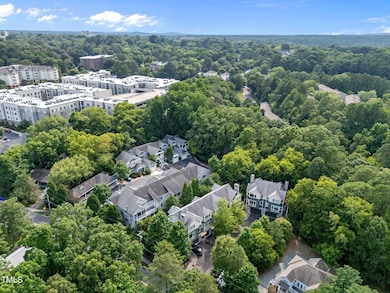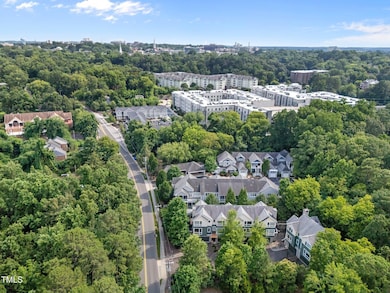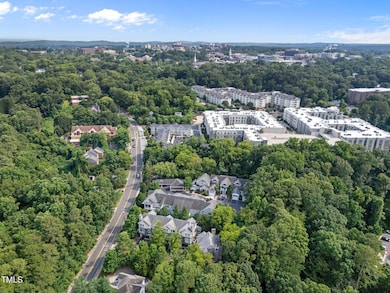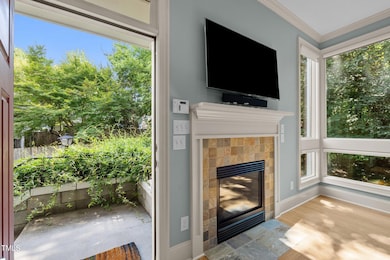
515 Hillsborough St Unit 111 Chapel Hill, NC 27514
Estimated payment $3,984/month
Highlights
- Contemporary Architecture
- Wood Flooring
- Granite Countertops
- Phillips Middle School Rated A
- High Ceiling
- 2 Car Attached Garage
About This Home
Contemporary living in a highly desirable Chapel Hill location! Walk to Franklin Street and UNC's main campus from 515 Hillsborough Street!
This open concept 2 BR/2.5 bath townhome is a must see. Hardwood floors, updated kitchen with stainless appliances, gas fireplace, screened in porch, dedicated office area, large garage, laundry area and gorgeous, oversized windows throughout! What an amazing opportunity to be so close to the heart of downtown Chapel Hill! Chapel Hill/Carrboro city schools and less than 10 minutes to I-40. Shops and restaurants a short walk or drive away!
Townhouse Details
Home Type
- Townhome
Est. Annual Taxes
- $6,434
Year Built
- Built in 2011
Lot Details
- 1,742 Sq Ft Lot
- No Units Located Below
- No Unit Above or Below
- 1 Common Wall
HOA Fees
- $410 Monthly HOA Fees
Parking
- 2 Car Attached Garage
- 2 Open Parking Spaces
Home Design
- Contemporary Architecture
- Tri-Level Property
- Block Foundation
- Architectural Shingle Roof
Interior Spaces
- 1,546 Sq Ft Home
- Crown Molding
- High Ceiling
- Ceiling Fan
- Family Room
- Dining Room
- Open Floorplan
- Basement
- Crawl Space
- Laundry on upper level
Kitchen
- Eat-In Kitchen
- Gas Range
- Dishwasher
- Kitchen Island
- Granite Countertops
Flooring
- Wood
- Carpet
Bedrooms and Bathrooms
- 2 Bedrooms
- Double Vanity
Schools
- Northside Elementary School
- Guy Phillips Middle School
- East Chapel Hill High School
Utilities
- Zoned Cooling
- Heat Pump System
- High Speed Internet
Listing and Financial Details
- Assessor Parcel Number 9789404386
Community Details
Overview
- Association fees include insurance, ground maintenance
- Community Assoc Mgmt Association, Phone Number (919) 741-5285
- 515 Downtown Subdivision
- Maintained Community
Security
- Resident Manager or Management On Site
Map
Home Values in the Area
Average Home Value in this Area
Tax History
| Year | Tax Paid | Tax Assessment Tax Assessment Total Assessment is a certain percentage of the fair market value that is determined by local assessors to be the total taxable value of land and additions on the property. | Land | Improvement |
|---|---|---|---|---|
| 2024 | $6,434 | $376,700 | $120,000 | $256,700 |
| 2023 | $6,259 | $376,700 | $120,000 | $256,700 |
| 2022 | $5,999 | $376,700 | $120,000 | $256,700 |
| 2021 | $5,922 | $376,700 | $120,000 | $256,700 |
| 2020 | $6,015 | $359,600 | $115,000 | $244,600 |
| 2018 | $5,879 | $359,600 | $115,000 | $244,600 |
| 2017 | $5,190 | $359,600 | $115,000 | $244,600 |
| 2016 | $5,190 | $312,400 | $26,000 | $286,400 |
| 2015 | $5,239 | $312,400 | $26,000 | $286,400 |
| 2014 | $5,183 | $312,400 | $26,000 | $286,400 |
Property History
| Date | Event | Price | Change | Sq Ft Price |
|---|---|---|---|---|
| 07/02/2025 07/02/25 | For Sale | $550,000 | +13.4% | $356 / Sq Ft |
| 12/14/2023 12/14/23 | Off Market | $485,000 | -- | -- |
| 12/28/2021 12/28/21 | Sold | $485,000 | -- | $318 / Sq Ft |
| 11/22/2021 11/22/21 | Pending | -- | -- | -- |
Purchase History
| Date | Type | Sale Price | Title Company |
|---|---|---|---|
| Warranty Deed | $485,000 | None Available | |
| Warranty Deed | $385,000 | None Available | |
| Interfamily Deed Transfer | -- | None Available |
Mortgage History
| Date | Status | Loan Amount | Loan Type |
|---|---|---|---|
| Open | $279,000 | Balloon | |
| Closed | $300,000 | Credit Line Revolving |
Similar Homes in the area
Source: Doorify MLS
MLS Number: 10106976
APN: 9789404386
- 511 Hillsborough St Unit 106
- 511 Hillsborough St Unit 103
- 4 Bolin Heights
- 704 Martin Luther King jr Blvd Unit D12
- 620 Martin Luther King jr Blvd Unit 302
- 620 Martin Luther King jr Blvd Unit 502
- 501 North St
- 301 Hillsborough St Unit A
- 130 E Longview St Unit S
- 805 N Columbia St
- 219 Columbia Place W
- 330 Tenney Cir
- 800 Pritchard Avenue Extension Unit H7
- 800 Pritchard Avenue Extension Unit H8
- 800 Pritchard Avenue Extension Unit H9
- 400 Bowling Creek Rd
- 112 Noble St
- 875 Martin Luther King jr Blvd Unit 7
- 875 Martin Luther King jr Blvd Unit 15
- 26 Mount Bolus Rd
- 425 Hillsborough St
- 414 Hillsborough St
- 130 E Longview St
- 106 Columbia Place Dr
- 600 Martin Luther King jr Blvd
- 875 M L K Jr Blvd
- 311 Deepwood Rd
- 220 Elizabeth St Unit C-11
- 3 Davie Cir
- 223 Jay St
- 3 Powell St
- 424 Fairoaks Cir
- 603 Bynum St
- 306 Estes Drive Extension
- 601 W Rosemary St Unit 416
- 222 Valley Park Dr Unit A
- 114 Woodshire Ln
- 324 Glendale Dr
- 110 Piney Mountain Rd
- 7 Shepherd Ln Unit 1
