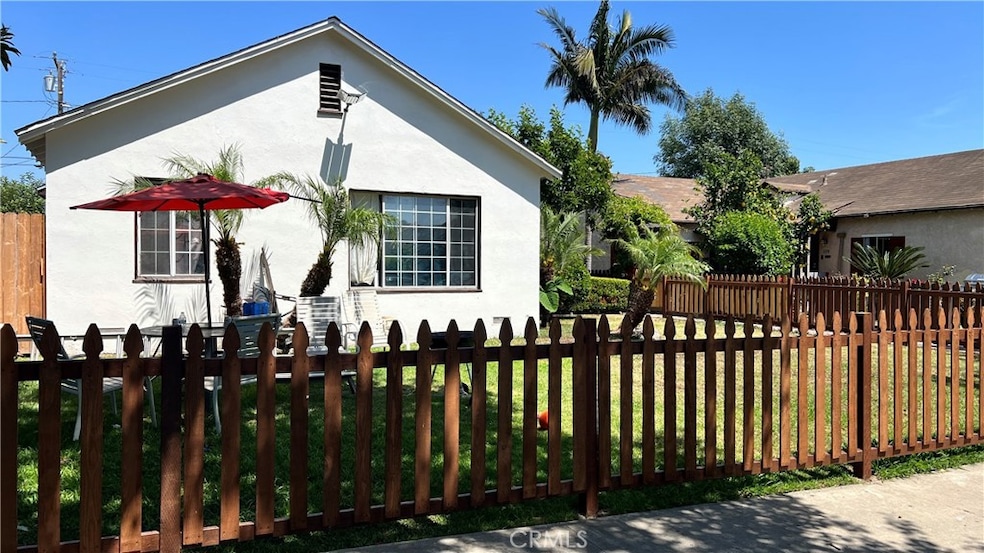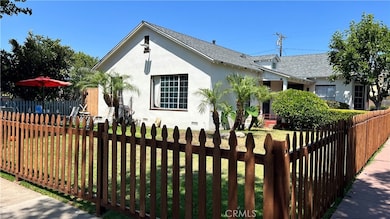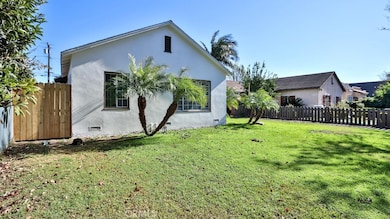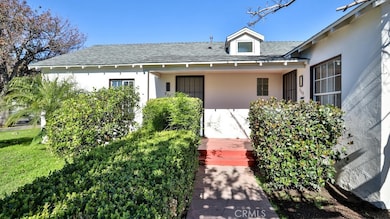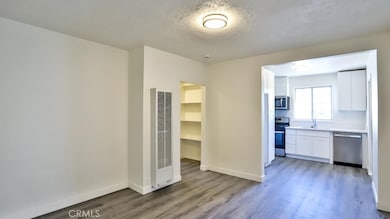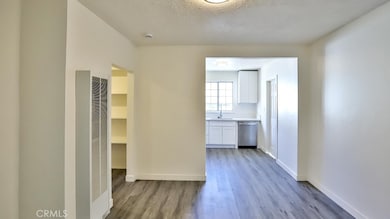515 S Van Ness Ave Unit 513 Santa Ana, CA 92701
Heninger Park NeighborhoodEstimated payment $6,212/month
Highlights
- All Bedrooms Downstairs
- Lawn
- Recessed Lighting
- Quartz Countertops
- Living Room
- Laundry Room
About This Home
Excellent Investment Opportunity!! Located at 515 and 513 S Van Ness Ave, Santa Ana, a prime area with low vacancy, this beautiful, remodeled Duplex boasts 2 separate dwellings with their own utilities and amenities. Surrounded in a relatively quiet part of Santa Ana, the property bears a resemblance to the New England beach hut aesthetics of beautiful landscape, white paint, gray roof, and a porch. Each of the units comes with 3 Bedrooms and 1 Full Bathroom. The dark Vinyl oak flooring in the living room upon entry emits an air of warmth and coziness, making it an ideal living space for a small family. The kitchen in each unit features a stainless steel cooking range, microwave hood, white cabinets, and dishwasher to boot. Awash in natural sunlight from the double pane windows, each unit is its own living space with separate washer/dryer hookups, separate water heaters, separate car garages, and separate utility meters, Brand New Roof. There is also ample space for parking next to the garage and the alleyway nearby. Located in close proximity to the prestigious and historic neighborhood of Santa Ana, you will enjoy the benefits of urban living combined with a wealth of entertainment, dining, and a host of other cultural points of interest just minutes away. Don't miss this opportunity!!
Listing Agent
eXp Realty of Southern California, Inc Brokerage Phone: 714-757-3593 License #02079519 Listed on: 06/16/2025

Property Details
Home Type
- Multi-Family
Year Built
- Built in 1939 | Remodeled
Lot Details
- 6,098 Sq Ft Lot
- 1 Common Wall
- Wood Fence
- Landscaped
- Lawn
- Front Yard
Parking
- 2 Car Garage
- Parking Available
- Rear-Facing Garage
- Single Garage Door
- Garage Door Opener
- Gravel Driveway
Home Design
- Duplex
- Raised Foundation
- Fire Rated Drywall
- Shingle Roof
- Stucco
Interior Spaces
- 1,597 Sq Ft Home
- 2-Story Property
- Recessed Lighting
- Living Room
- Vinyl Flooring
Kitchen
- Gas Range
- Range Hood
- <<microwave>>
- Dishwasher
- Quartz Countertops
- Disposal
Bedrooms and Bathrooms
- 6 Bedrooms
- All Bedrooms Down
- 2 Bathrooms
Laundry
- Laundry Room
- Washer and Gas Dryer Hookup
Utilities
- Heating Available
- Vented Exhaust Fan
- Gas Water Heater
Listing and Financial Details
- Legal Lot and Block 4 / 6
- Tax Tract Number 567
- Assessor Parcel Number 01013404
- $543 per year additional tax assessments
Community Details
Overview
- 2 Units
Building Details
- 2 Leased Units
- Rent Control
- 2 Separate Electric Meters
- 2 Separate Gas Meters
- 1 Separate Water Meter
- Insurance Expense $2,400
- Water Sewer Expense $900
- Operating Expense $3,400
- Gross Income $73,800
- Net Operating Income $70,400
Map
Home Values in the Area
Average Home Value in this Area
Property History
| Date | Event | Price | Change | Sq Ft Price |
|---|---|---|---|---|
| 07/04/2025 07/04/25 | For Sale | $950,000 | 0.0% | $595 / Sq Ft |
| 07/03/2025 07/03/25 | Off Market | $950,000 | -- | -- |
| 06/16/2025 06/16/25 | For Sale | $950,000 | -- | $595 / Sq Ft |
Source: California Regional Multiple Listing Service (CRMLS)
MLS Number: OC25134977
- 509 S Ross St
- 435 S Ross St
- 530 S Broadway
- 315 S Garnsey St
- 510 S Flower St
- 418 W Pine St
- 913 W Bishop St
- 317 S Flower St
- 802 S Birch St
- 415 W Pine St
- 408 S Flower St
- 801 S Birch St
- 935 W Bishop St
- 1017 W Bishop St Unit 202
- 930 S Birch St
- 611 W 1st St Unit E101
- 600 W 3rd St Unit C207
- 600 W 3rd St Unit B211
- 600 W 3rd St Unit B206
- 508 S Orange Ave
- 612 S Van Ness Ave Unit 614
- 302 S Broadway Unit B
- 610 S Main St
- 209 S Birch St Unit B
- 932 W Highland St Unit Studio
- 301 W 2nd St
- 600 W 3rd St Unit A317
- 600 W 3rd St Unit C207
- 700 W 3rd St Unit A105
- 321 S Orange Ave Unit B
- 1012 Cypress Ave Unit 1012
- 1026 W 3rd St
- 401 N Main St
- 401 N Bush St
- 1111 W Santa Ana Blvd
- 300 E Santa Ana Blvd
- 888 N Main St
- 616 S Van Ness Ave
- 616 S Van Ness Ave
- 616 S Van Ness Ave
