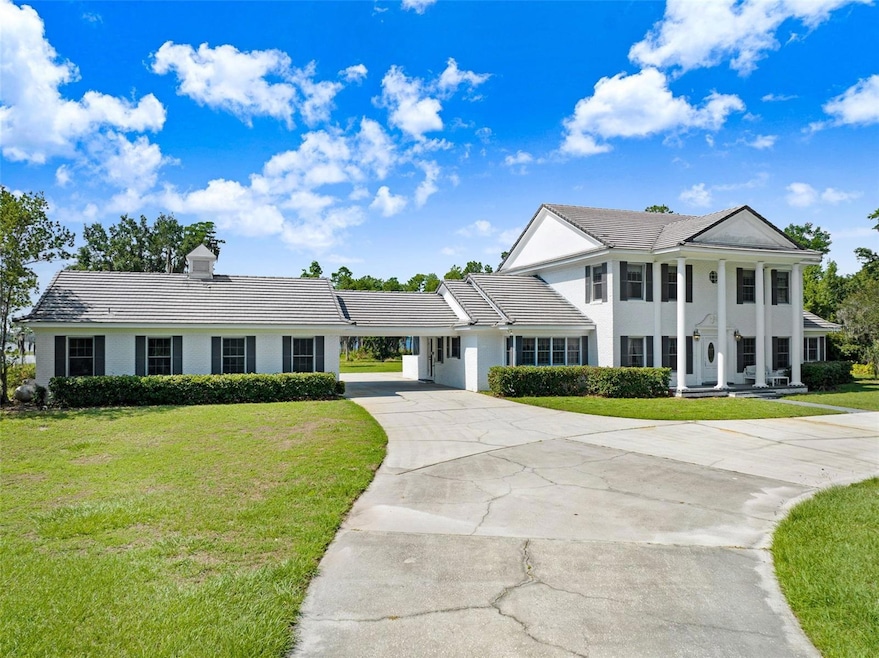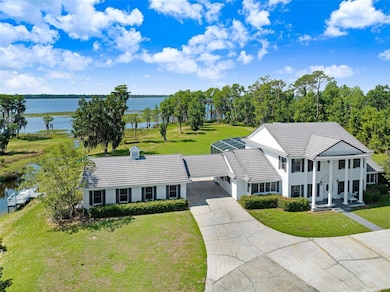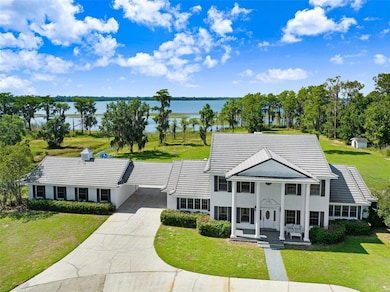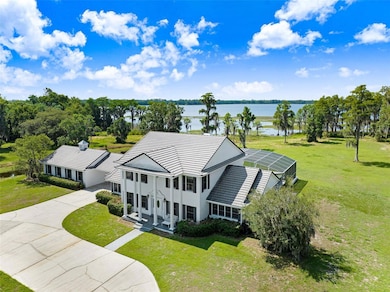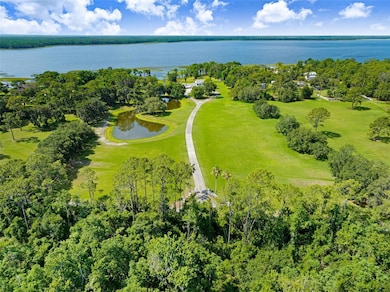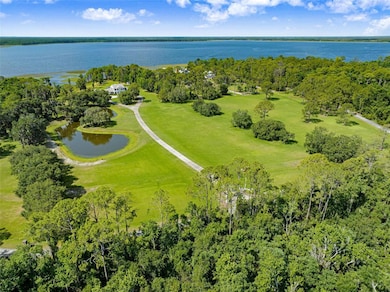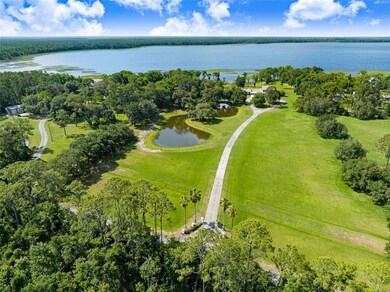
5150 Gentry Oaks Place Saint Cloud, FL 34772
Estimated payment $10,026/month
Highlights
- Airport or Runway
- Parking available for a boat
- Horses Allowed in Community
- 426 Feet of Lake Waterfront
- Dock made with wood
- Oak Trees
About This Home
Investors and buyers seeking a Home on Lake Gentry, this is a rare opportunity! This property spans 13.2 acres and features a 4-bedroom, 4-bathroom pool home with a portico leading to an oversized 3-car garage. Built in 1990 with Chicago brick, this traditional Colonial home boasts large bedrooms and expansive gathering spaces. Every room offers picturesque views of the waterfront (426 feet) of Lake Gentry, and the family room includes a charming stone wood-burning fireplace. The back patio opens to a summer kitchen and an oversized screened-in pool, ideal for outdoor entertaining. Additional features include a durable concrete tile roof, a large hot water tank, two HVAC systems, an oversized septic tank, and many more extras! Call for Private Showing!Area is zoned for horses and has a nearby landing strip for small planes.
Listing Agent
WEICHERT REALTORS HALLMARK PRO Brokerage Phone: 407-891-1220 License #3523091 Listed on: 05/29/2025

Home Details
Home Type
- Single Family
Est. Annual Taxes
- $10,954
Year Built
- Built in 1990
Lot Details
- 13.2 Acre Lot
- 426 Feet of Lake Waterfront
- Lake Front
- North Facing Home
- Wood Fence
- Oak Trees
- Wooded Lot
- Property is zoned OAC
Parking
- 3 Car Attached Garage
- 1 Carport Space
- Parking Pad
- Portico
- Ground Level Parking
- Rear-Facing Garage
- Garage Door Opener
- Circular Driveway
- Parking available for a boat
Property Views
- Lake
- Woods
Home Design
- Colonial Architecture
- Traditional Architecture
- Brick Exterior Construction
- Slab Foundation
- Concrete Roof
Interior Spaces
- 3,656 Sq Ft Home
- 1-Story Property
- Built-In Features
- Shelving
- Crown Molding
- Vaulted Ceiling
- Ceiling Fan
- Wood Burning Fireplace
- Double Pane Windows
- Window Treatments
- French Doors
- Entrance Foyer
- Family Room with Fireplace
- Great Room
- Separate Formal Living Room
- Breakfast Room
- Formal Dining Room
- Storage Room
- Inside Utility
- Attic
Kitchen
- Eat-In Kitchen
- Breakfast Bar
- Walk-In Pantry
- Built-In Convection Oven
- Cooktop
- Microwave
- Freezer
- Ice Maker
- Dishwasher
- Cooking Island
- Solid Surface Countertops
- Disposal
Flooring
- Wood
- Carpet
- Ceramic Tile
Bedrooms and Bathrooms
- 4 Bedrooms
- En-Suite Bathroom
- Walk-In Closet
- Jack-and-Jill Bathroom
- In-Law or Guest Suite
- 4 Full Bathrooms
- Bathtub With Separate Shower Stall
- Shower Only
Laundry
- Laundry Room
- Dryer
- Washer
Pool
- Screened Pool
- Gunite Pool
- Pool is Self Cleaning
- Fence Around Pool
- Outdoor Shower
- Outside Bathroom Access
- Auto Pool Cleaner
Outdoor Features
- Access To Lake
- Access To Chain Of Lakes
- Water Skiing Allowed
- Dock made with wood
- Deck
- Enclosed patio or porch
- Outdoor Kitchen
- Shed
- Outdoor Grill
- Private Mailbox
Schools
- Hickory Tree Elementary School
- Harmony Middle School
- Harmony High School
Utilities
- Central Heating and Cooling System
- Vented Exhaust Fan
- Thermostat
- Water Filtration System
- Well
- Electric Water Heater
- Water Softener
- Septic Tank
- High Speed Internet
- Phone Available
- Cable TV Available
Additional Features
- Well Sprinkler System
- Zoned For Horses
Listing and Financial Details
- Visit Down Payment Resource Website
- Legal Lot and Block 0510 / 0001
- Assessor Parcel Number 08-27-31-4950-0001-0510
Community Details
Overview
- No Home Owners Association
- S L & I C Subdivision
Recreation
- Horses Allowed in Community
Additional Features
- Airport or Runway
- Gated Community
Map
Home Values in the Area
Average Home Value in this Area
Tax History
| Year | Tax Paid | Tax Assessment Tax Assessment Total Assessment is a certain percentage of the fair market value that is determined by local assessors to be the total taxable value of land and additions on the property. | Land | Improvement |
|---|---|---|---|---|
| 2024 | $10,594 | $723,900 | $231,600 | $492,300 |
| 2023 | $10,594 | $714,100 | $231,600 | $482,500 |
| 2022 | $7,561 | $539,902 | $0 | $0 |
| 2021 | $7,533 | $524,177 | $0 | $0 |
| 2020 | $7,463 | $516,940 | $0 | $0 |
| 2019 | $7,392 | $505,318 | $0 | $0 |
| 2018 | $7,262 | $495,896 | $0 | $0 |
| 2017 | $7,274 | $485,697 | $0 | $0 |
| 2016 | $7,191 | $475,708 | $0 | $0 |
| 2015 | $7,312 | $472,402 | $0 | $0 |
| 2014 | $7,262 | $468,653 | $0 | $0 |
Property History
| Date | Event | Price | Change | Sq Ft Price |
|---|---|---|---|---|
| 05/29/2025 05/29/25 | For Sale | $1,650,000 | +29.9% | $451 / Sq Ft |
| 04/20/2022 04/20/22 | Sold | $1,270,000 | -15.3% | $347 / Sq Ft |
| 02/24/2022 02/24/22 | For Sale | $1,500,000 | -- | $410 / Sq Ft |
Purchase History
| Date | Type | Sale Price | Title Company |
|---|---|---|---|
| Warranty Deed | $1,260,000 | Alliance Title |
Mortgage History
| Date | Status | Loan Amount | Loan Type |
|---|---|---|---|
| Open | $1,006,000 | New Conventional |
Similar Homes in Saint Cloud, FL
Source: Stellar MLS
MLS Number: S5127758
APN: 08-27-31-4950-0001-0510
- 4361 Albritton Rd
- 4220 Lake Gentry Rd
- 4121 Albritton Rd
- 4071 Albritton Rd
- 4320 Hickory Tree Rd
- 0 Lake Gentry Rd
- 4510 Packard Ave S
- 4145 Rambler Ave
- 4092 Malawi Trail
- 4170 Packard Ave
- 4775 Hunting Lodge Dr
- 4266 La Salle Ave
- 4125 Packard Ave
- 4160 Packard Ave
- 4075 Packard Ave
- 4410 Mildred Bass Rd
- 3975 Rambler Ave
- 0 Quail Roost Rd Unit MFRS5125022
- 5079 Tana Terrace
- 5178 Masser Rd
- 4255 Tucker Ave
- 4167 Malawi Trail
- 3771 Whitetail Ct
- 4751 Deer Run Rd
- 3671 Willys Ave
- 4104 Bob White Ct
- 4849 Jay Dr
- 4101 Canoe Creek Rd Unit 1
- 4093 Lippman Rd
- 3200 Wauseon Dr
- 4936 Blanche Ct
- 3645 Moca Dr
- 4910 Chase Ct
- 5054 Tibet Ct
- 3085 Vest Rd
- 5052 Center Ct
- 3111 Rambler Ave
- 2889 Nottel Dr
- 2909 Nottel Dr
- 4595 Plainview Rd
