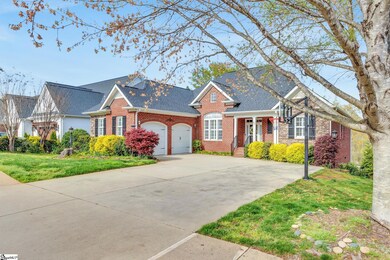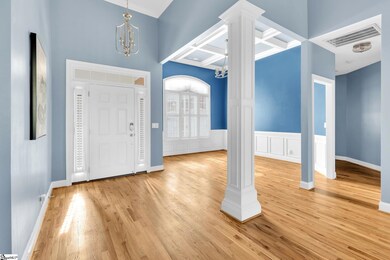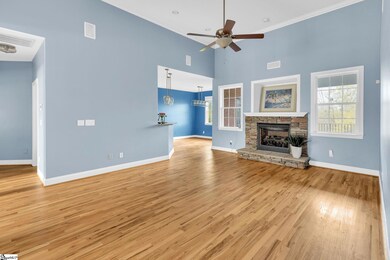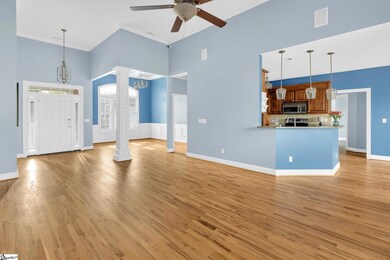Estimated payment $3,546/month
Highlights
- Home Theater
- Open Floorplan
- Ranch Style House
- Buena Vista Elementary School Rated A
- Deck
- Wood Flooring
About This Home
NEW PRICE CREATES BEST VALUE IN RIVER OAKS! DON’T MISS THIS OPPORTUNITY! Welcome to your new home in the highly sought after and prestigious River Oaks Subdivision. Constructed in 2008, this custom-built home offers a thoughtfully designed open living space providing ample room for relaxation and entertainment. Upon entering the home your eyes are drawn to the high ceilings and hardwood floors that continue into the dining room with wains coating and coffered ceiling. The kitchen is warm and inviting and offers granite tops along with stainless appliances and updated light fixtures. This beautiful home has six bedrooms and three and half baths beginning with the primary featuring a trey ceiling and a luxurious ensuite bath with tiled shower and garden tub for ultimate comfort. There's two additional bedrooms on the main floor and three bedrooms downstairs (the sixth bedroom does not have a second egress and was considered an exercise room by the builder). The downstairs offers a full finished walk out basement with a rec room/flex space, media room, exercise room and office. Rounding out the downstairs is a partially finished room used as an art room and large utility room/workshop with a roll up door for additional storage. Additional features include integrated wall speakers for surround sound, gas logs, piped in central vacuum and tankless gas water heater. There is a gas connect for grilling (Commercial Char-Broil grill included) on the outside main deck. The oversized driveway will accommodate up to four vehicles plus two in the garage and some fun recreation with in-ground post sleeves for volleyball net or a game of basketball on the driveway. The roof and gutters were replaced new in 2017 and new HVAC in 2018 for upstairs and downstairs. Washer and Dryer conveys. Amenities include club house with pool and tennis. This property combines luxury, functionality, and location, making it a perfect choice for those looking for a spacious and well-appointed home. Property is rented through April 1st, 2026 when it's scheduled to close.
Home Details
Home Type
- Single Family
Est. Annual Taxes
- $2,164
Year Built
- Built in 2008
Lot Details
- Lot Dimensions are 82x147x77x155
- Sprinkler System
- Few Trees
HOA Fees
- $65 Monthly HOA Fees
Home Design
- Ranch Style House
- Brick Exterior Construction
- Architectural Shingle Roof
- Aluminum Trim
- Stone Exterior Construction
Interior Spaces
- 3,800-3,999 Sq Ft Home
- Open Floorplan
- Central Vacuum
- Coffered Ceiling
- Tray Ceiling
- Smooth Ceilings
- Ceiling height of 9 feet or more
- Ceiling Fan
- Gas Log Fireplace
- Combination Dining and Living Room
- Home Theater
- Bonus Room
- Workshop
Kitchen
- Breakfast Room
- Free-Standing Electric Range
- Built-In Microwave
- Dishwasher
- Granite Countertops
- Disposal
Flooring
- Wood
- Carpet
- Ceramic Tile
Bedrooms and Bathrooms
- 6 Bedrooms | 3 Main Level Bedrooms
- Split Bedroom Floorplan
- Walk-In Closet
- 3.5 Bathrooms
- Soaking Tub
Laundry
- Laundry Room
- Laundry on main level
- Electric Dryer Hookup
Attic
- Storage In Attic
- Pull Down Stairs to Attic
Finished Basement
- Walk-Out Basement
- Interior Basement Entry
- Sump Pump
- Basement Storage
Home Security
- Security System Leased
- Storm Doors
Parking
- 2 Car Attached Garage
- Workshop in Garage
- Driveway
Outdoor Features
- Deck
- Patio
- Outdoor Grill
- Front Porch
Schools
- Buena Vista Elementary School
- Riverside Middle School
- Riverside High School
Utilities
- Central Air
- Heat Pump System
- Heating System Uses Natural Gas
- Tankless Water Heater
- Gas Water Heater
- Cable TV Available
Community Details
- Cams 877 672 2267 HOA
- River Oaks Subdivision
- Mandatory home owners association
Listing and Financial Details
- Tax Lot 187
- Assessor Parcel Number 0534280100300
Map
Home Values in the Area
Average Home Value in this Area
Tax History
| Year | Tax Paid | Tax Assessment Tax Assessment Total Assessment is a certain percentage of the fair market value that is determined by local assessors to be the total taxable value of land and additions on the property. | Land | Improvement |
|---|---|---|---|---|
| 2024 | $2,125 | $15,070 | $2,180 | $12,890 |
| 2023 | $2,125 | $15,070 | $2,180 | $12,890 |
| 2022 | $1,961 | $15,070 | $2,180 | $12,890 |
| 2021 | $1,962 | $15,070 | $2,180 | $12,890 |
| 2020 | $2,192 | $13,840 | $1,860 | $11,980 |
| 2019 | $2,149 | $13,840 | $1,860 | $11,980 |
| 2018 | $2,285 | $13,840 | $1,860 | $11,980 |
| 2017 | $2,264 | $13,840 | $1,860 | $11,980 |
| 2016 | $2,165 | $346,100 | $46,500 | $299,600 |
| 2015 | $2,137 | $346,100 | $46,500 | $299,600 |
| 2014 | $5,928 | $346,100 | $46,500 | $299,600 |
Property History
| Date | Event | Price | List to Sale | Price per Sq Ft |
|---|---|---|---|---|
| 08/20/2025 08/20/25 | Pending | -- | -- | -- |
| 08/18/2025 08/18/25 | Off Market | $629,500 | -- | -- |
| 08/18/2025 08/18/25 | Pending | -- | -- | -- |
| 08/11/2025 08/11/25 | Price Changed | $629,500 | -3.1% | $166 / Sq Ft |
| 06/24/2025 06/24/25 | Price Changed | $649,500 | -0.8% | $171 / Sq Ft |
| 06/06/2025 06/06/25 | Price Changed | $655,000 | -2.2% | $172 / Sq Ft |
| 05/21/2025 05/21/25 | Price Changed | $670,000 | -2.2% | $176 / Sq Ft |
| 04/21/2025 04/21/25 | Price Changed | $685,000 | -1.4% | $180 / Sq Ft |
| 04/04/2025 04/04/25 | For Sale | $695,000 | -- | $183 / Sq Ft |
Purchase History
| Date | Type | Sale Price | Title Company |
|---|---|---|---|
| Deed | $370,000 | -- | |
| Deed | $399,900 | None Available | |
| Deed | $38,500 | None Available |
Mortgage History
| Date | Status | Loan Amount | Loan Type |
|---|---|---|---|
| Open | $296,000 | New Conventional | |
| Previous Owner | $175,000 | Purchase Money Mortgage |
Source: Greater Greenville Association of REALTORS®
MLS Number: 1553254
APN: 0534.28-01-003.00
- 524 New Tarleton Way
- 7 March Winds Ct
- 10 March Winds Ct
- 209 Wildlife Trail
- 508 Peppercorn Ct
- 221 Saratoga Dr
- 711 E Suber Rd
- 323 Sunnybrook Ln
- 22 Enoree View Dr
- 64 Hayfield Ln
- 15 Coulter Ct
- VAIL Plan at Arrowood Acres
- TIMBERWOOD Plan at Arrowood Acres
- WELLINGTON Plan at Arrowood Acres
- KENNEDY Plan at Arrowood Acres
- Inlet Plan at Arrowood Acres
- Davenport Plan at Arrowood Acres
- Durham Plan at Arrowood Acres
- Forsyth Plan at Arrowood Acres
- Dawson Plan at Arrowood Acres







