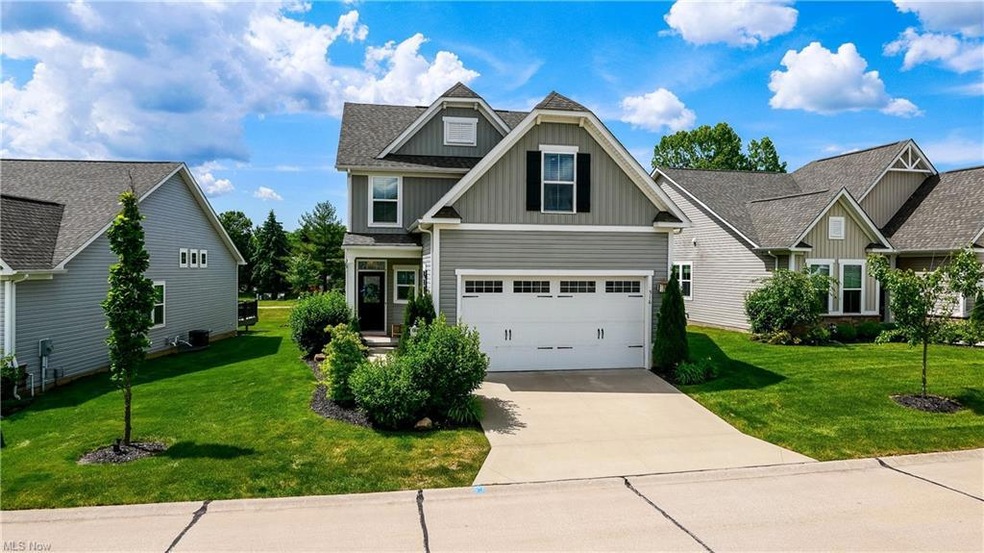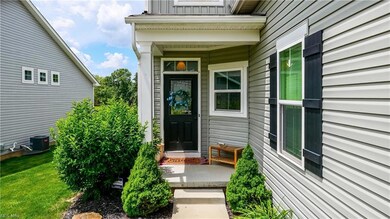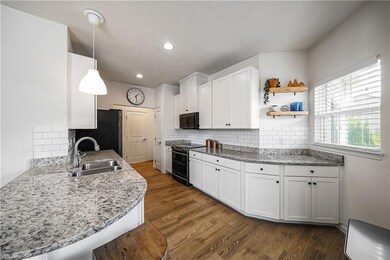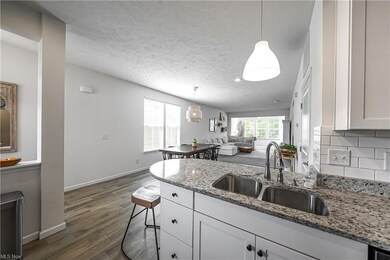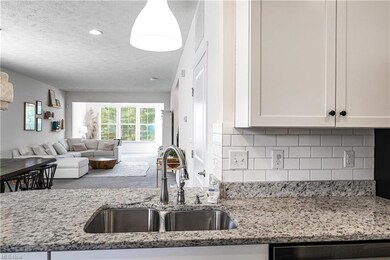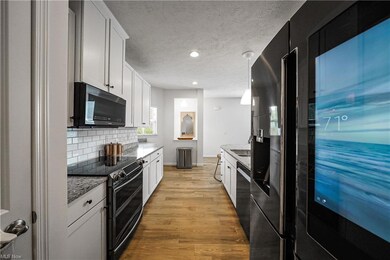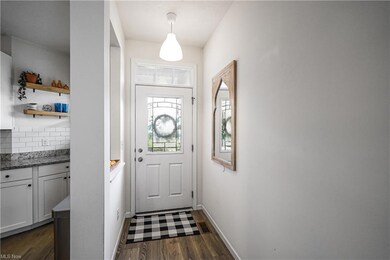
516 Sheffield Ct Aurora, OH 44202
Highlights
- Fitness Center
- Colonial Architecture
- Community Pool
- Leighton Elementary School Rated A
- Deck
- Tennis Courts
About This Home
As of June 2024Welcome to this gorgeous home in the highly desirable Lakes of Aurora!! Why build when you can move right into this "like new" home! This home features high ceilings, lots of windows and tons of natural light throughout! This open concept living features a luxury kitchen with a breakfast bar, granite countertops, stainless steel appliances and subway tile backsplash. It also includes a large dining area, living room and bright sun room! From the sunroom you can walk onto your new composite Timbertech deck to sip morning coffee, unwind at day’s end, or gather w/family and friends. The Deck features lighted posts and stairs, along with a custom gate. The FIRST FLOOR MASTER SUITE has a glamour master bath including ceramic shower, double vanity and a spacious walk in closet. A convenient first floor laundry and powder room finishes out this level. Upstairs you'll find two large bedrooms (one with a walk-in closet), and a full bath with a linen closet. The lower level includes a large finished recreation room, a 4th bedroom/Office with a large egress window, and tons of storage in the unfinished section with an area that's perfect for a workout space! The basement is also plumbed for a bath! Access to 2 pools, tennis courts, fitness center, and walking trails - with some of the lowest HOA fees in Aurora! Landscaping and snow removal included! Call and schedule your private tour before this one is gone!!
Last Agent to Sell the Property
Keller Williams Chervenic Rlty License #2019002935 Listed on: 06/13/2022

Home Details
Home Type
- Single Family
Est. Annual Taxes
- $5,280
Year Built
- Built in 2017
Lot Details
- 5,110 Sq Ft Lot
- Sprinkler System
HOA Fees
- $14 Monthly HOA Fees
Home Design
- Colonial Architecture
- Asphalt Roof
- Stone Siding
- Vinyl Construction Material
Interior Spaces
- 2-Story Property
- Partially Finished Basement
- Basement Fills Entire Space Under The House
Kitchen
- Range<<rangeHoodToken>>
- <<microwave>>
- Dishwasher
- Disposal
Bedrooms and Bathrooms
- 4 Bedrooms | 1 Main Level Bedroom
Laundry
- Laundry in unit
- Dryer
- Washer
Parking
- 2 Car Direct Access Garage
- Garage Drain
Outdoor Features
- Deck
Utilities
- Forced Air Heating and Cooling System
- Heating System Uses Gas
Listing and Financial Details
- Assessor Parcel Number 03-010-00-00-002-059
Community Details
Overview
- $178 Annual Maintenance Fee
- Maintenance fee includes Landscaping, Property Management, Reserve Fund, Snow Removal
- Association fees include recreation
- Sheffield Ests/The Lks/Aurora Community
Amenities
- Common Area
Recreation
- Tennis Courts
- Fitness Center
- Community Pool
Ownership History
Purchase Details
Home Financials for this Owner
Home Financials are based on the most recent Mortgage that was taken out on this home.Purchase Details
Home Financials for this Owner
Home Financials are based on the most recent Mortgage that was taken out on this home.Purchase Details
Home Financials for this Owner
Home Financials are based on the most recent Mortgage that was taken out on this home.Similar Homes in Aurora, OH
Home Values in the Area
Average Home Value in this Area
Purchase History
| Date | Type | Sale Price | Title Company |
|---|---|---|---|
| Warranty Deed | $125 | -- | |
| Warranty Deed | $365,000 | Ohio Real Title | |
| Limited Warranty Deed | $288,400 | Mutual Title Agency Inc |
Mortgage History
| Date | Status | Loan Amount | Loan Type |
|---|---|---|---|
| Previous Owner | $292,000 | New Conventional | |
| Previous Owner | $273,956 | New Conventional |
Property History
| Date | Event | Price | Change | Sq Ft Price |
|---|---|---|---|---|
| 06/10/2024 06/10/24 | Sold | $421,500 | +0.4% | $136 / Sq Ft |
| 05/13/2024 05/13/24 | Pending | -- | -- | -- |
| 05/10/2024 05/10/24 | For Sale | $419,900 | +18.4% | $136 / Sq Ft |
| 11/03/2022 11/03/22 | Sold | $354,500 | -2.9% | $115 / Sq Ft |
| 10/22/2022 10/22/22 | Pending | -- | -- | -- |
| 10/03/2022 10/03/22 | Price Changed | $365,000 | -2.7% | $118 / Sq Ft |
| 09/13/2022 09/13/22 | Price Changed | $375,000 | -2.6% | $121 / Sq Ft |
| 07/25/2022 07/25/22 | Price Changed | $385,000 | -2.5% | $124 / Sq Ft |
| 07/17/2022 07/17/22 | Price Changed | $395,000 | -1.2% | $128 / Sq Ft |
| 07/17/2022 07/17/22 | Price Changed | $399,900 | -1.2% | $129 / Sq Ft |
| 07/10/2022 07/10/22 | For Sale | $404,900 | 0.0% | $131 / Sq Ft |
| 07/04/2022 07/04/22 | Pending | -- | -- | -- |
| 06/29/2022 06/29/22 | Price Changed | $404,900 | -2.4% | $131 / Sq Ft |
| 06/18/2022 06/18/22 | Price Changed | $414,900 | -2.4% | $134 / Sq Ft |
| 06/13/2022 06/13/22 | For Sale | $424,900 | +16.4% | $137 / Sq Ft |
| 12/24/2020 12/24/20 | Sold | $365,000 | -1.4% | $105 / Sq Ft |
| 11/23/2020 11/23/20 | Pending | -- | -- | -- |
| 11/07/2020 11/07/20 | Price Changed | $370,000 | -3.9% | $106 / Sq Ft |
| 10/21/2020 10/21/20 | Price Changed | $385,000 | -2.5% | $110 / Sq Ft |
| 10/09/2020 10/09/20 | For Sale | $395,000 | -- | $113 / Sq Ft |
Tax History Compared to Growth
Tax History
| Year | Tax Paid | Tax Assessment Tax Assessment Total Assessment is a certain percentage of the fair market value that is determined by local assessors to be the total taxable value of land and additions on the property. | Land | Improvement |
|---|---|---|---|---|
| 2024 | $5,931 | $132,690 | $14,000 | $118,690 |
| 2023 | $5,900 | $107,450 | $15,750 | $91,700 |
| 2022 | $5,352 | $107,450 | $15,750 | $91,700 |
| 2021 | $5,280 | $105,600 | $15,750 | $89,850 |
| 2020 | $4,921 | $91,880 | $15,750 | $76,130 |
| 2019 | $4,960 | $91,880 | $15,750 | $76,130 |
| 2018 | $0 | $0 | $0 | $0 |
| 2017 | $0 | $0 | $0 | $0 |
Agents Affiliated with this Home
-
Cyndee Wilson

Seller's Agent in 2024
Cyndee Wilson
Keller Williams Living
(216) 375-8784
2 in this area
42 Total Sales
-
Bobi Schultz
B
Buyer's Agent in 2024
Bobi Schultz
Berkshire Hathaway HomeServices Professional Realty
(330) 998-3490
5 in this area
15 Total Sales
-
Kristen Tagliarina

Seller's Agent in 2022
Kristen Tagliarina
Keller Williams Chervenic Rlty
(216) 789-6037
14 in this area
25 Total Sales
-
Michael Balog

Seller's Agent in 2020
Michael Balog
Howard Hanna
(330) 802-4874
106 in this area
185 Total Sales
Map
Source: MLS Now
MLS Number: 4368295
APN: 03-010-00-00-002-059
- 265 Devon Pond
- 704 Elmwood Point Unit 6
- 325 Inwood Trail
- V/L W Garfield Rd
- 794 S Sussex Ct
- 205 Ironwood Cir
- 210 Chisholm Ct
- 309 Wood Ridge Dr
- 310 Wood Ridge Dr
- 180 Beaumont Trail
- 196 Chisholm Ct
- 470-12 Bent Creek Oval
- 540 Bent Creek Oval
- 75 Pinehurst Dr
- 0 Aurora Hill Dr Unit 3956102
- 250 Laurel Cir Unit 13
- 461 Ravine Dr Unit 2
- 440 Dunwoody Dr
- 794 Robinhood Dr
- 680 Windward Dr
