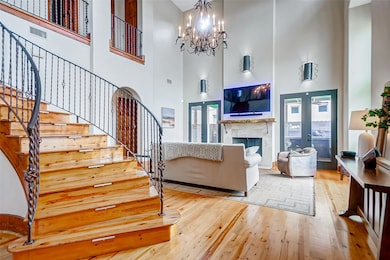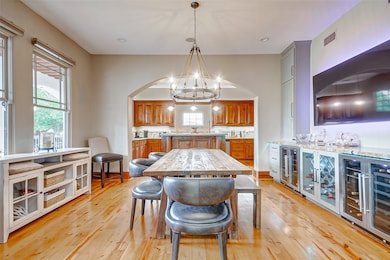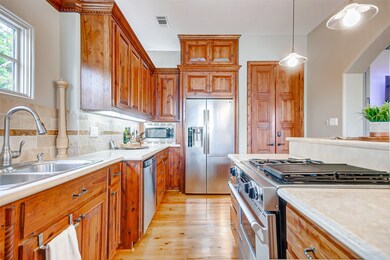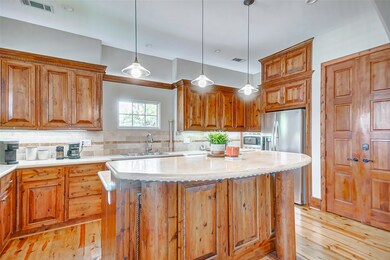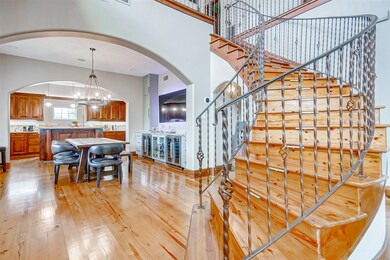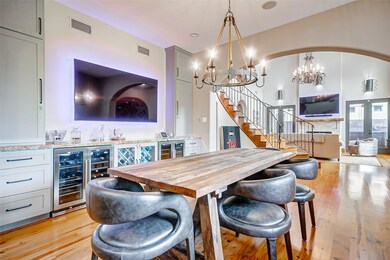
516 W 9th St Houston, TX 77007
Greater Heights NeighborhoodEstimated payment $7,344/month
Highlights
- Spa
- Wood Flooring
- High Ceiling
- Deck
- Spanish Architecture
- Game Room
About This Home
Step into this captivating Mediterranean residence in the heart of Houston Heights, just moments away from renowned shops, restaurants and a bike trail. This exceptional home boasts high ceilings, 8-foot wooden doors, and archway accents that set it apart from the rest. As you enter through the front porch and rustic double doors, you're greeted by a luxurious first-floor layout designed for entertaining. Featuring a formal dining area, chef's kitchen, and a two-story living space anchored by a stunning wrought iron spiral staircase. Located downstairs is a half bath for guests, while the Master Suite offers an upgraded ensuite, a walk-in closet with custom built-ins, and private access to a charming side yard. On the second floor where you'll find a versatile game room/flex space with a balcony, three additional bedrooms, a Jack & Jill bathroom with separate commodes, and ample closet and storage space. The exterior has a private putt-putt area, a covered patio deck, and hot tub!
Home Details
Home Type
- Single Family
Est. Annual Taxes
- $15,566
Year Built
- Built in 2003
Lot Details
- 4,400 Sq Ft Lot
- Property is Fully Fenced
Parking
- 2 Car Attached Garage
- Additional Parking
Home Design
- Spanish Architecture
- Mediterranean Architecture
- Pillar, Post or Pier Foundation
- Tile Roof
- Wood Siding
- Cement Siding
- Stucco
Interior Spaces
- 3,055 Sq Ft Home
- 2-Story Property
- Wired For Sound
- High Ceiling
- Ceiling Fan
- Decorative Fireplace
- Family Room Off Kitchen
- Living Room
- Combination Kitchen and Dining Room
- Game Room
- Wood Flooring
- Intercom
- Washer and Electric Dryer Hookup
Kitchen
- Breakfast Bar
- Gas Cooktop
- <<microwave>>
- Dishwasher
- Kitchen Island
- Pots and Pans Drawers
- Disposal
Bedrooms and Bathrooms
- 4 Bedrooms
- Double Vanity
- Bidet
- Soaking Tub
- <<tubWithShowerToken>>
Eco-Friendly Details
- Energy-Efficient Thermostat
Outdoor Features
- Spa
- Balcony
- Deck
- Covered patio or porch
Schools
- Love Elementary School
- Hogg Middle School
- Heights High School
Utilities
- Central Heating and Cooling System
- Programmable Thermostat
- Power Generator
Community Details
- Greater Heights Subdivision
Map
Home Values in the Area
Average Home Value in this Area
Tax History
| Year | Tax Paid | Tax Assessment Tax Assessment Total Assessment is a certain percentage of the fair market value that is determined by local assessors to be the total taxable value of land and additions on the property. | Land | Improvement |
|---|---|---|---|---|
| 2024 | $15,566 | $1,152,016 | $440,000 | $712,016 |
| 2023 | $15,566 | $1,017,866 | $440,000 | $577,866 |
| 2022 | $18,711 | $810,000 | $330,000 | $480,000 |
| 2021 | $22,643 | $971,540 | $316,800 | $654,740 |
| 2020 | $20,732 | $856,138 | $316,800 | $539,338 |
| 2019 | $23,194 | $916,604 | $286,000 | $630,604 |
| 2018 | $20,497 | $810,000 | $264,000 | $546,000 |
| 2017 | $20,481 | $810,000 | $264,000 | $546,000 |
| 2016 | $21,746 | $860,000 | $351,120 | $508,880 |
| 2015 | $17,995 | $760,000 | $292,600 | $467,400 |
| 2014 | $17,995 | $700,000 | $263,340 | $436,660 |
Property History
| Date | Event | Price | Change | Sq Ft Price |
|---|---|---|---|---|
| 07/12/2025 07/12/25 | For Sale | $1,095,000 | 0.0% | $358 / Sq Ft |
| 08/18/2024 08/18/24 | Rented | $8,500 | 0.0% | -- |
| 07/18/2024 07/18/24 | Price Changed | $8,500 | +13.3% | $3 / Sq Ft |
| 07/15/2024 07/15/24 | For Rent | $7,500 | 0.0% | -- |
| 12/31/2020 12/31/20 | Sold | -- | -- | -- |
| 12/01/2020 12/01/20 | Pending | -- | -- | -- |
| 06/03/2020 06/03/20 | For Sale | $875,000 | -- | $265 / Sq Ft |
Purchase History
| Date | Type | Sale Price | Title Company |
|---|---|---|---|
| Vendors Lien | -- | None Available | |
| Vendors Lien | -- | -- |
Mortgage History
| Date | Status | Loan Amount | Loan Type |
|---|---|---|---|
| Open | $223,475 | Stand Alone Second | |
| Open | $510,400 | New Conventional | |
| Closed | $223,475 | New Conventional | |
| Previous Owner | $434,000 | Unknown | |
| Previous Owner | $394,400 | Purchase Money Mortgage | |
| Closed | $49,300 | No Value Available |
Similar Homes in Houston, TX
Source: Houston Association of REALTORS®
MLS Number: 65599412
APN: 0202380000043
- 833 Tulane St
- 818 Waverly St
- 806 Waverly St
- 914 Nicholson St
- 814 Nicholson St
- 839 Allston St
- 727 Tulane St
- 783 Waverly St
- 1017 Waverly St Unit B
- 1024 Waverly St
- 224 W 8th St
- 1023 Waverly St
- 920 Lawrence St Unit D
- 1035 Waverly St Unit B
- 1037 Rutland St
- 728 Allston St
- 1022 Allston St
- 811 Heights Blvd Unit 5
- 809 Heights Blvd
- 805 Heights Blvd
- 945 Waverly St
- 730 Tulane St Unit D
- 953 Yale St Unit A
- 1003 Yale St
- 706 Allston St Unit B
- 1015 Herkimer St
- 835 Heights Blvd
- 835 Heights Blvd Unit 31
- 835 Heights Blvd Unit 43
- 705 Nicholson St
- 1106 Ashland St
- 915 Alexander St Unit 3
- 1113 Waverly St
- 814 Dorothy St Unit A
- 609 Waverly St
- 1033 Herkimer St
- 1035 Herkimer St
- 804 Dorothy St Unit B
- 615 Allston St
- 655 Yale St

