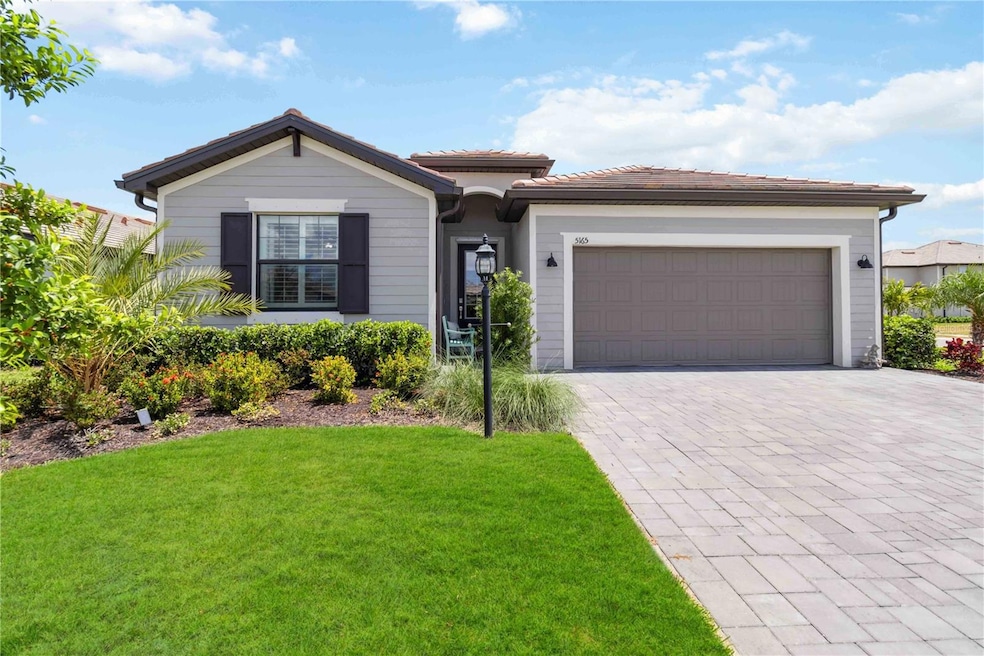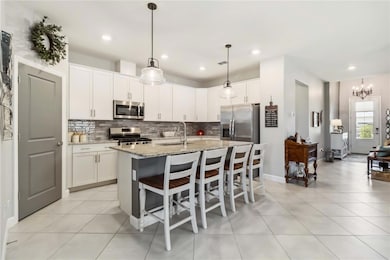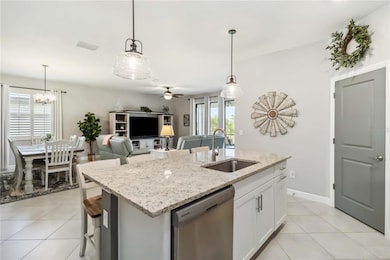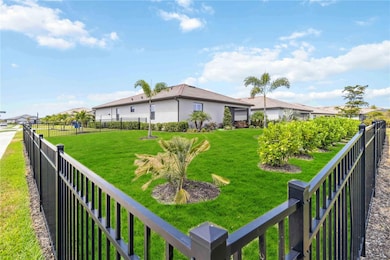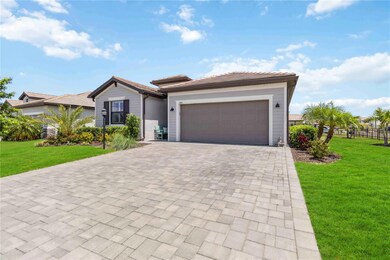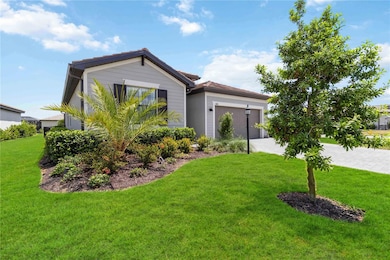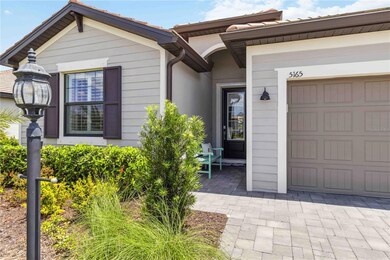
5165 Coral Reef Way Bradenton, FL 34211
Estimated payment $3,562/month
Highlights
- Fitness Center
- Lake View
- Clubhouse
- B.D. Gullett Elementary School Rated A-
- Open Floorplan
- Corner Lot
About This Home
Nestled in the prestigious community of Lorraine Lakes in Lakewood Ranch, this stunning 4-bedroom, 3-bath home, built in 2023, offers over 2,000 square feet of luxurious living space. Recognized as one of the top master-planned communities in the nation, Lakewood Ranch boasts an amazing school district and a vibrant, welcoming environment.
The home features dual en-suites, perfect for multigenerational living, and a primary suite with an extra-large shower and dual vanities. Natural gas is a luxurious addition in Florida, and the cabinetry in all three bathrooms is topped with beautiful granite countertops. Additionally, unlike many new construction homes in the area, this home already has gutters conveniently installed.
The home's interior is freshly painted in bright, inviting colors and custom light fixtures and plantation shutters add a personal touch throughout. The widened driveway and spacious fenced backyard on an oversized corner lot offer plenty of outdoor space, with serene views of the lake. There has been an abundance of landscaping added to the backyard as well as to meticulously plan for future privacy.
The kitchen is a chef's dream, featuring modern appliances, a large island, and abundant storage. The living area flows seamlessly into the outdoor living space, perfect for entertaining or simply enjoying the peaceful lake views.
Lorraine Lakes offers a lifestyle unmatched in the area with amenities such as a massive clubhouse, fitness center, resort-style pool, splash pad, lap pool, indoor basketball court, arcade, tennis and pickleball courts, bocce, volleyball, a well-maintained restaurant, and more.
Whether you're looking for a peaceful place to call home or a vibrant neighborhood with activities at every turn, this home truly offers it all in one of the nation’s top master-planned communities.
Listing Agent
PREFERRED SHORE LLC Brokerage Phone: 941-999-1179 License #3432269 Listed on: 05/08/2025

Home Details
Home Type
- Single Family
Est. Annual Taxes
- $1,951
Year Built
- Built in 2023
Lot Details
- 10,393 Sq Ft Lot
- Northwest Facing Home
- Corner Lot
HOA Fees
Parking
- 2 Car Attached Garage
Home Design
- Slab Foundation
- Tile Roof
- Block Exterior
Interior Spaces
- 2,027 Sq Ft Home
- 1-Story Property
- Open Floorplan
- High Ceiling
- Ceiling Fan
- Blinds
- Sliding Doors
- Family Room Off Kitchen
- Combination Dining and Living Room
- Lake Views
- Hurricane or Storm Shutters
- Laundry Room
Kitchen
- Eat-In Kitchen
- Range<<rangeHoodToken>>
- <<microwave>>
- Dishwasher
- Stone Countertops
- Disposal
Flooring
- Carpet
- Tile
Bedrooms and Bathrooms
- 4 Bedrooms
- Split Bedroom Floorplan
- 3 Full Bathrooms
Eco-Friendly Details
- Reclaimed Water Irrigation System
Schools
- Gullett Elementary School
- Nolan Middle School
- Lakewood Ranch High School
Utilities
- Central Air
- Heat Pump System
- Underground Utilities
- Natural Gas Connected
- Tankless Water Heater
- Gas Water Heater
- High Speed Internet
- Phone Available
- Cable TV Available
Listing and Financial Details
- Visit Down Payment Resource Website
- Tax Lot 216
- Assessor Parcel Number 581210809
- $1,993 per year additional tax assessments
Community Details
Overview
- Association fees include 24-Hour Guard, cable TV, pool, escrow reserves fund, internet, ground maintenance, management, recreational facilities
- Anne Marlow Association, Phone Number (941) 777-7153
- Lorraine Lakes Master Association
- Built by Lennar
- Lorraine Lakes Ph I Subdivision, Trevi Floorplan
- Lakewood Ranch Community
- The community has rules related to deed restrictions, allowable golf cart usage in the community
Amenities
- Restaurant
- Clubhouse
- Community Mailbox
Recreation
- Tennis Courts
- Community Basketball Court
- Pickleball Courts
- Racquetball
- Community Playground
- Fitness Center
- Community Pool
Security
- Security Guard
Map
Home Values in the Area
Average Home Value in this Area
Tax History
| Year | Tax Paid | Tax Assessment Tax Assessment Total Assessment is a certain percentage of the fair market value that is determined by local assessors to be the total taxable value of land and additions on the property. | Land | Improvement |
|---|---|---|---|---|
| 2024 | $2,829 | $362,689 | -- | -- |
| 2023 | $2,829 | $61,200 | $61,200 | $0 |
| 2022 | $2,017 | $19,970 | $19,970 | $0 |
| 2021 | $1,928 | $19,970 | $19,970 | $0 |
| 2020 | $1,473 | $19,970 | $19,970 | $0 |
Property History
| Date | Event | Price | Change | Sq Ft Price |
|---|---|---|---|---|
| 07/01/2025 07/01/25 | Price Changed | $539,900 | -3.6% | $266 / Sq Ft |
| 05/20/2025 05/20/25 | Price Changed | $559,900 | -4.3% | $276 / Sq Ft |
| 05/08/2025 05/08/25 | For Sale | $585,000 | +16.2% | $289 / Sq Ft |
| 01/24/2023 01/24/23 | Sold | $503,298 | 0.0% | $248 / Sq Ft |
| 01/24/2023 01/24/23 | For Sale | $503,298 | -- | $248 / Sq Ft |
| 11/23/2022 11/23/22 | Pending | -- | -- | -- |
Purchase History
| Date | Type | Sale Price | Title Company |
|---|---|---|---|
| Special Warranty Deed | $503,300 | Lennar Title | |
| Special Warranty Deed | $959,900 | -- | |
| Special Warranty Deed | $26,078,400 | Attorney |
Mortgage History
| Date | Status | Loan Amount | Loan Type |
|---|---|---|---|
| Open | $328,298 | VA |
Similar Homes in Bradenton, FL
Source: Stellar MLS
MLS Number: A4651951
APN: 5812-1080-9
- 5506 Tidal Breeze Cove
- 5327 Coral Reef Way
- 15160 Lyla Terrace
- 15164 Sunny Day Dr
- 5333 Coral Reef Way
- 15242 Sunny Day Dr
- 15147 Sunny Day Dr
- 14906 Lyla Terrace
- 5406 Coral Reef Way
- 5317 Coral Reef Way
- 5239 Coral Reef Way
- 15332 Serene Shores Loop
- 15336 Serene Shores Loop
- 15344 Serene Shores Loop
- 15135 Oxford Grey Dr
- 15127 Oxford Grey Dr
- 5211 Marina Basin Ct
- 15716 Barefoot Beach Dr
- 15719 Barefoot Beach Dr
- 4957 Seafoam Trail
- 14721 Lyla Terrace
- 14832 Lyla Terrace
- 15255 Sunny Day Dr
- 15073 Lyla Terrace
- 15164 Sunny Day Dr
- 5510 Tidal Breeze Cove
- 15004 Lyla Terrace
- 5236 Blue Crush St
- 15021 Sea Salt Way
- 5418 Mystic Water Cove
- 5144 Spotted Seal Ln
- 15025 Sea Salt Way
- 15922 Clear Skies Place
- 15713 Sunny Day Dr
- 15721 Sunny Day Dr
- 15049 Sea Salt Way
- 15806 Sunny Day Dr
- 15822 Sunny Day Dr
- 15950 Clear Skies Place
- 15826 Sunny Day Dr
