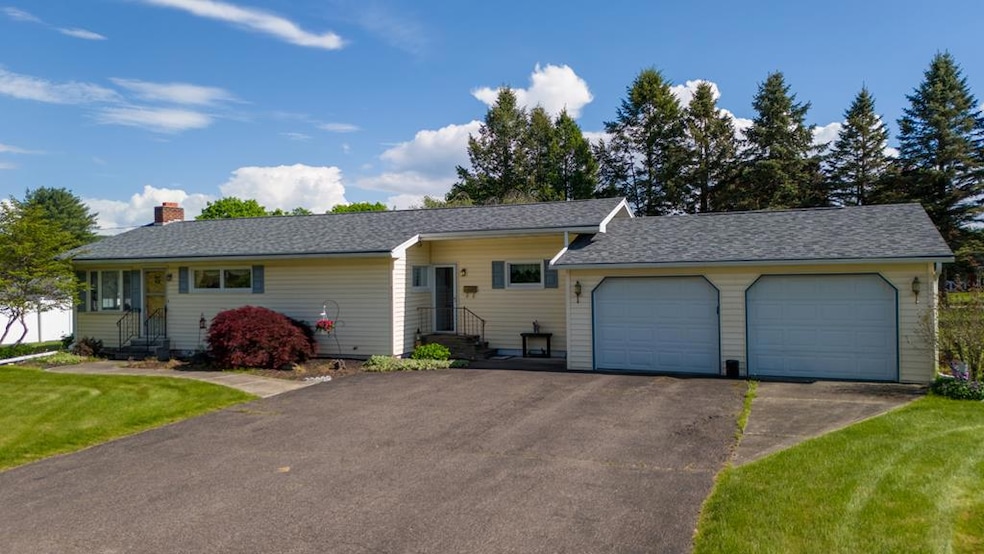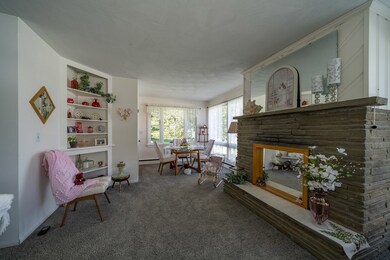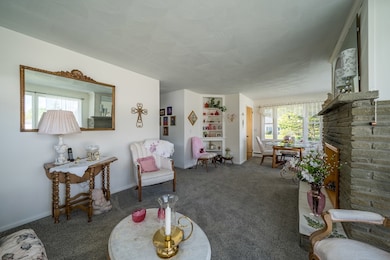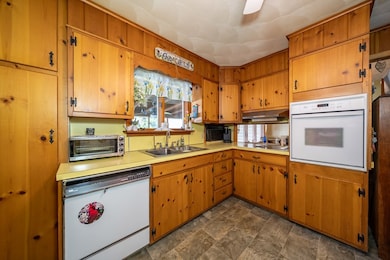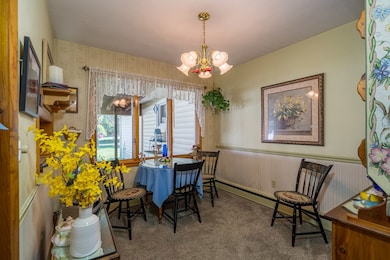
Estimated payment $1,843/month
Highlights
- 0.58 Acre Lot
- 2 Car Attached Garage
- Cooling System Mounted In Outer Wall Opening
- No HOA
- Walk-In Closet
- Patio
About This Home
Charming, well maintained ranch home situated on over half an acre, offering 1300 square feet of living space. Featuring 3 bedrooms and 2 full baths. Inviting living room provides abundance of natural light, creating a bright and welcoming atmosphere with a beautiful stone fireplace as its centerpiece. Cozy kitchen and dining room that overlooks the large screen-in back porch great for entertaining. Spacious master bedroom with dressing room, walk-in cedar closet and an full bath. Full basement that could easily be converted into additional living space for a fourth bedroom, game room or family room. Home also features, two car attached garage, and a new roof, enhancing it appeal and functionality. Located in a convenient location close to schools and shopping.
Listing Agent
Coldwell Banker Preferred Properties - Sayre Brokerage Phone: 5708882801 License #RS330551 Listed on: 05/16/2025

Home Details
Home Type
- Single Family
Est. Annual Taxes
- $3,778
Year Built
- Built in 1961
Lot Details
- 0.58 Acre Lot
- Level Lot
Parking
- 2 Car Attached Garage
Home Design
- Block Foundation
- Shingle Roof
- Vinyl Siding
Interior Spaces
- 1,360 Sq Ft Home
- 1-Story Property
- Wood Burning Fireplace
- Unfinished Basement
- Basement Fills Entire Space Under The House
- Dryer
Kitchen
- Oven
- Dishwasher
Flooring
- Carpet
- Tile
- Vinyl
Bedrooms and Bathrooms
- 3 Bedrooms
- Walk-In Closet
- 2 Full Bathrooms
Outdoor Features
- Patio
Utilities
- Cooling System Mounted In Outer Wall Opening
- Heating System Uses Natural Gas
- Baseboard Heating
- Hot Water Heating System
- 200+ Amp Service
- Electric Water Heater
Community Details
- No Home Owners Association
Map
Home Values in the Area
Average Home Value in this Area
Tax History
| Year | Tax Paid | Tax Assessment Tax Assessment Total Assessment is a certain percentage of the fair market value that is determined by local assessors to be the total taxable value of land and additions on the property. | Land | Improvement |
|---|---|---|---|---|
| 2025 | $3,752 | $45,750 | $0 | $0 |
| 2024 | $3,726 | $45,750 | $0 | $0 |
| 2023 | $3,726 | $45,750 | $0 | $0 |
| 2022 | $3,584 | $45,750 | $0 | $0 |
| 2021 | $3,559 | $45,750 | $0 | $0 |
| 2020 | $3,424 | $45,750 | $0 | $0 |
| 2019 | $3,353 | $45,750 | $0 | $0 |
| 2018 | $3,274 | $45,750 | $0 | $0 |
| 2017 | $3,193 | $45,750 | $0 | $0 |
| 2016 | -- | $45,750 | $0 | $0 |
| 2015 | -- | $45,750 | $0 | $0 |
| 2014 | $1,548 | $45,750 | $0 | $0 |
Property History
| Date | Event | Price | Change | Sq Ft Price |
|---|---|---|---|---|
| 07/19/2025 07/19/25 | Price Changed | $279,000 | -6.7% | $205 / Sq Ft |
| 05/16/2025 05/16/25 | For Sale | $299,000 | -- | $220 / Sq Ft |
Mortgage History
| Date | Status | Loan Amount | Loan Type |
|---|---|---|---|
| Closed | $25,000 | Credit Line Revolving | |
| Closed | $7,210 | Unknown | |
| Closed | $5,500 | Unknown |
Similar Homes in Sayre, PA
Source: North Central Penn Board of REALTORS®
MLS Number: 31722445
APN: 34-007.11-146-000-000
- 101 Beech Terrace
- 204 Cypress St
- 407 Seneca St
- 117 N Hopkins St
- 922 W Lockhart St
- 107 Woodworth St
- 1112 Pennsylvania Ave
- 328 W Lockhart St
- 142 Cole St
- 410 N Elmer Ave
- 415 N Lehigh Ave
- 304 N Elmer Ave
- 47 Lilac Ln
- 108 Lewis St
- 392 Mcduffee St
- 104 Valor St
- 237 Erie St
- 505 Lincoln St
- 0 Loder St Unit 31722165
- 419 Pennsylvania Ave
- 503 W Pine St
- 142 Spruce St Unit 142 Spruce St Apts
- 208 Laurel Ave
- 3063 Mile Lane Rd
- 206 Rathbun St
- 206 Rathbun St
- 401 Apt A1 Maple Ave
- 218 South Ave
- 565 Thompson St Unit B
- 213 Austin Ln
- 456 Franklin St Unit A
- 333 Broadway St Unit B
- 100 W Water St
- 154-184 N Main St
- 116 Mcmaster St Unit 1
- 375 W 1st St Unit 375A
- 381 W 1st St Unit 2
- 917 Lake St
- 917 Lake St
- 527 W Water St Unit B
