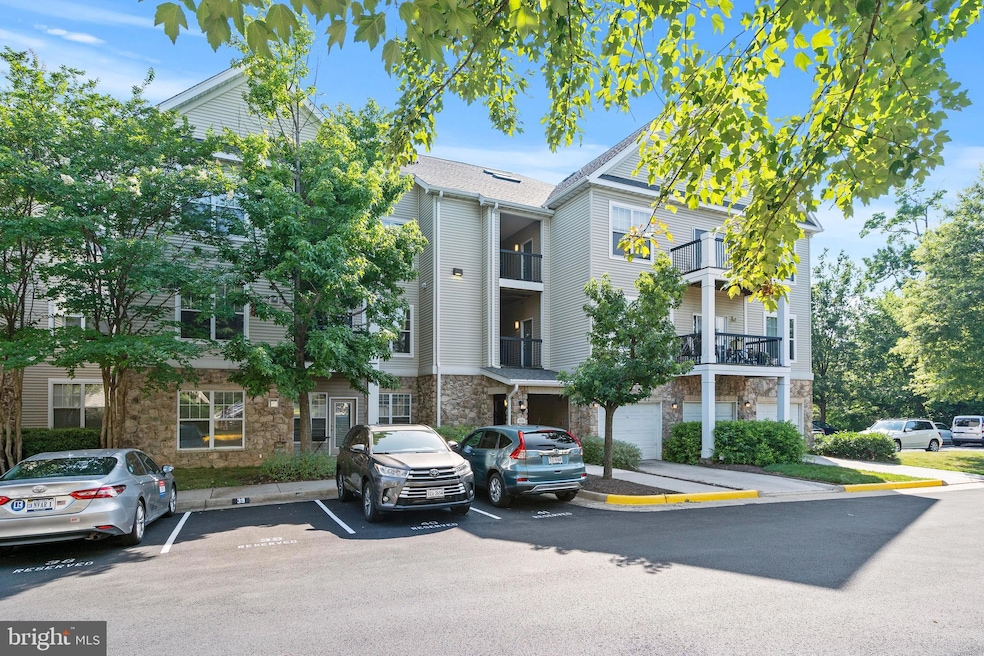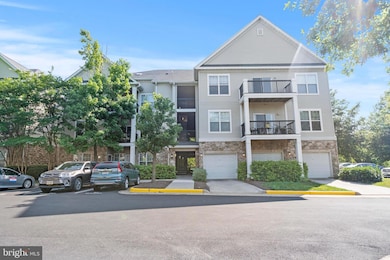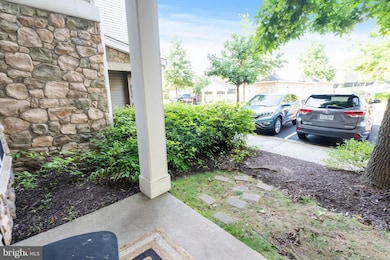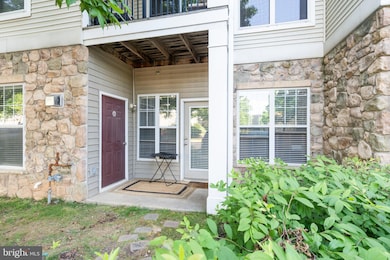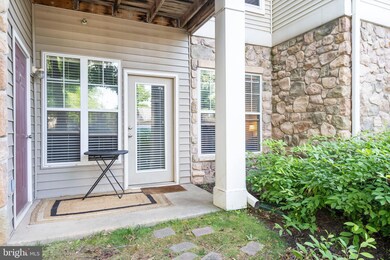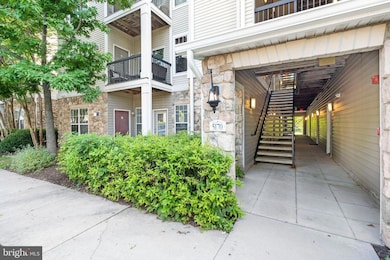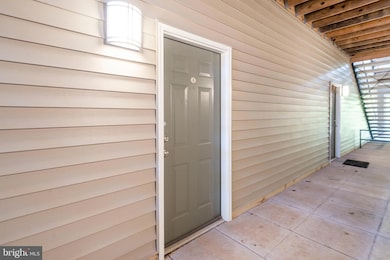
5170 A William Colin Ct Centreville, VA 20120
Estimated payment $2,906/month
Highlights
- Open Floorplan
- Colonial Architecture
- Community Center
- Powell Elementary School Rated A-
- Community Pool
- Forced Air Heating and Cooling System
About This Home
Welcome to this pristine ground level 2-bedroom, 2-bathroom condo offering abundant natural light and seamless indoor-outdoor living with direct access to a private patio and the parking lot. The open-concept layout features a spacious living and dining area—perfect for entertaining or relaxing in comfort.
The primary suite includes a generous walk-in closet and a private en suite bathroom. A cozy study nook provides the ideal space for working from home or quiet reading. This unit includes one assigned parking space and a guest parking pass.
Located in the sought-after gated community of Stonegate, residents enjoy top-tier amenities including a swimming pool, fitness center, clubhouse, tot lots, and secure guest access. Conveniently close to shopping, dining, and entertainment.
Recent Upgrades: Fresh paint throughout ,Brand new hardwood floors,New HVAC system (installed Dec 2021), Stainless steel appliances, New water heater and New washer
Excellent school district (elementary school just across the street)
A commuter’s dream with easy access to Route 28, Route 50, Route 29, Toll Road, Fairfax County Parkway, and I-66
Property Details
Home Type
- Condominium
Est. Annual Taxes
- $4,157
Year Built
- Built in 2002
HOA Fees
- $518 Monthly HOA Fees
Home Design
- Colonial Architecture
- Brick Exterior Construction
- Stone Siding
- Vinyl Siding
Interior Spaces
- 1,102 Sq Ft Home
- Property has 1 Level
- Open Floorplan
- Dining Area
Kitchen
- Gas Oven or Range
- Stove
- <<microwave>>
- Ice Maker
- Dishwasher
- Disposal
Bedrooms and Bathrooms
- 2 Main Level Bedrooms
- 2 Full Bathrooms
Laundry
- Dryer
- Washer
Parking
- 1 Open Parking Space
- 1 Parking Space
- Driveway
- Parking Lot
Utilities
- Forced Air Heating and Cooling System
- Vented Exhaust Fan
- Natural Gas Water Heater
Listing and Financial Details
- Assessor Parcel Number 0551 30 0129
Community Details
Overview
- Association fees include trash, snow removal
- Low-Rise Condominium
- Stonegate At Faircrest Subdivision
Amenities
- Community Center
Recreation
- Community Pool
Pet Policy
- No Pets Allowed
Map
Home Values in the Area
Average Home Value in this Area
Tax History
| Year | Tax Paid | Tax Assessment Tax Assessment Total Assessment is a certain percentage of the fair market value that is determined by local assessors to be the total taxable value of land and additions on the property. | Land | Improvement |
|---|---|---|---|---|
| 2024 | $3,886 | $335,410 | $67,000 | $268,410 |
| 2023 | $3,605 | $319,440 | $64,000 | $255,440 |
| 2022 | $3,414 | $298,540 | $60,000 | $238,540 |
| 2021 | $3,214 | $273,890 | $55,000 | $218,890 |
| 2020 | $3,147 | $265,910 | $53,000 | $212,910 |
| 2019 | $2,969 | $250,860 | $50,000 | $200,860 |
| 2018 | $2,828 | $245,920 | $49,000 | $196,920 |
| 2017 | $2,671 | $230,040 | $46,000 | $184,040 |
| 2016 | $2,776 | $239,630 | $48,000 | $191,630 |
| 2015 | $2,632 | $235,800 | $47,000 | $188,800 |
| 2014 | $2,454 | $220,370 | $44,000 | $176,370 |
Property History
| Date | Event | Price | Change | Sq Ft Price |
|---|---|---|---|---|
| 07/06/2025 07/06/25 | Price Changed | $369,900 | -1.3% | $336 / Sq Ft |
| 06/22/2025 06/22/25 | Price Changed | $374,900 | -1.3% | $340 / Sq Ft |
| 06/02/2025 06/02/25 | Price Changed | $379,900 | -2.6% | $345 / Sq Ft |
| 05/23/2025 05/23/25 | For Sale | $389,900 | -- | $354 / Sq Ft |
Purchase History
| Date | Type | Sale Price | Title Company |
|---|---|---|---|
| Special Warranty Deed | $216,850 | -- | |
| Trustee Deed | $250,827 | -- | |
| Deed | $284,900 | -- |
Mortgage History
| Date | Status | Loan Amount | Loan Type |
|---|---|---|---|
| Open | $145,000 | New Conventional | |
| Closed | $173,480 | New Conventional | |
| Previous Owner | $227,920 | New Conventional |
Similar Homes in the area
Source: Bright MLS
MLS Number: VAFX2242744
APN: 0551-30-0129
- 5170 William Colin Ct Unit I
- 5335 Rosemallow Cir
- 5124 Brittney Elyse Cir Unit 5124A
- 13357 Connor Dr Unit F
- 5223 Jule Star Dr
- 13329 Connor Dr Unit G
- 5410 Cape Daisy Ln
- 5414 Cape Daisy Ln
- 13542 Ann Grigsby Cir
- 13616 Northbourne Dr
- 5440 Summit St
- 4914 Edge Rock Dr
- 5493 Middlebourne Ln
- 13238 Maple Creek Ln
- 13766 Cabells Mill Dr
- 13644 Shreve St
- 13757 Cabells Mill Dr
- 13346 Regal Crest Dr
- 13704 Cabells Mill Dr
- 5685 Faircloth Ct
- 13369T Connor Dr Unit T
- 5382 Lavender Mist Ct
- 5031 Greenhouse Terrace
- 5005 Cool Fountain Ln
- 5607 Faircloth Ct
- 13138 Quail Creek Ln
- 4822 Pheasant Brook Ln
- 13105 Quail Creek Ln
- 13812 Choptank Ct
- 13175 Autumn Willow Dr
- 5604 Gresham Ln
- 13836 Coleman Ct
- 5519 Stroud Ct Unit Upper Level 2
- 5519 Stroud Ct
- 5638 Kertscher Terrace
- 4735 Great Heron Cir
- 4417 Fair Stone Dr Unit 102
- 13070 Autumn Woods Way Unit 105
- 13107 Misty Glen Ln
- 13630 Bent Tree Cir
