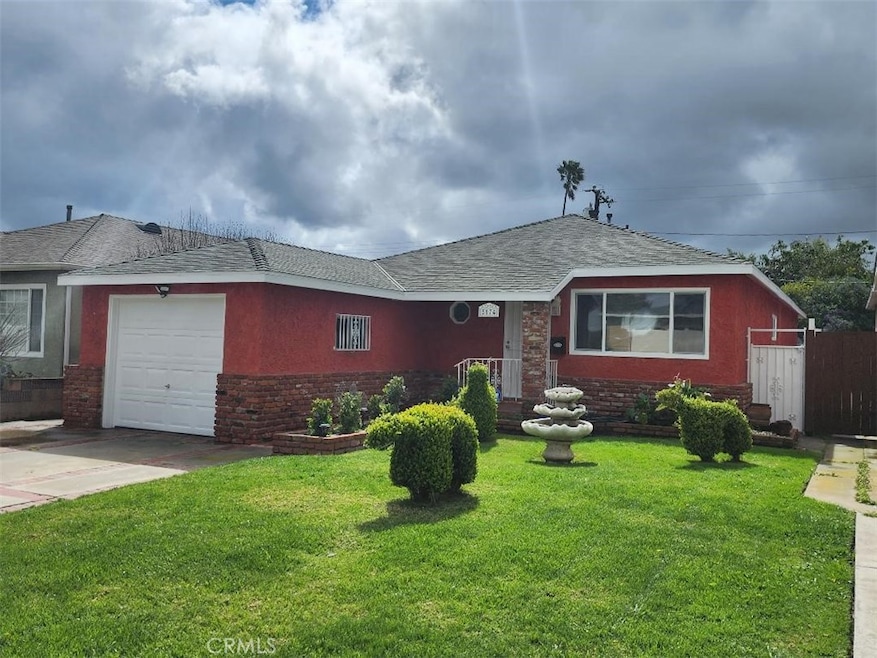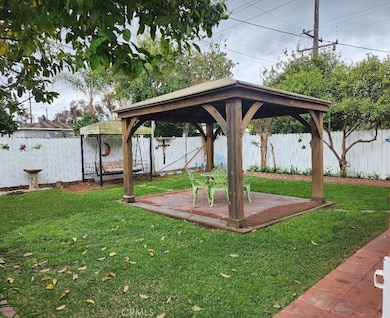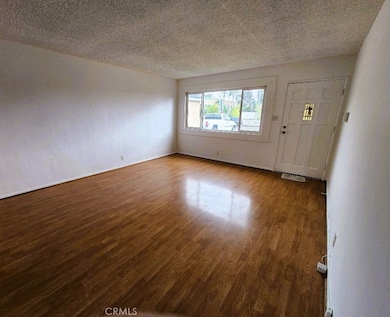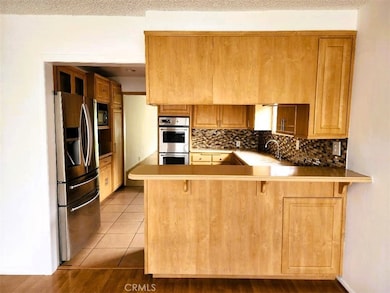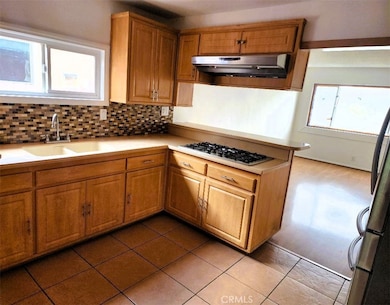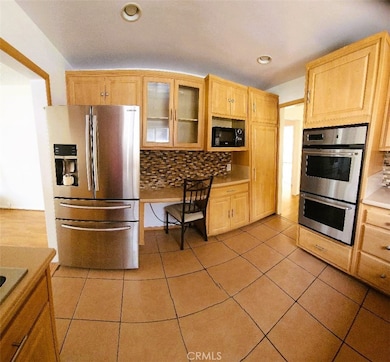
5174 W 135th St Hawthorne, CA 90250
Del Aire NeighborhoodEstimated payment $6,026/month
Highlights
- Golf Course Community
- Quartz Countertops
- No HOA
- Hollyglen Elementary School Rated A
- Lawn
- 4-minute walk to Holly Glen Park
About This Home
PRICE REDUCTION. This charming three (3) bedrooms, two (2) bathroom home is located in the Holly Glen/Del Aire neighborhood in the City of Hawthorne. This home is also part of the top-rated Wiseburn School District. The house has been recently upgraded with new windows, freshly painted interior walls and ceiling. This home provides three generous-sized bedrooms with ample closet space. The back yard offers endless possibilities for gardening and entertaining. The back yard also features mature trees (avocado, orange, lemon and guava) for your enjoyment and use.
Listing Agent
THE SOFIA REAL ESTATE GROUP Brokerage Email: rba4loans@hotmail.com License #01295251 Listed on: 03/13/2025
Home Details
Home Type
- Single Family
Est. Annual Taxes
- $6,367
Year Built
- Built in 1951
Lot Details
- 5,190 Sq Ft Lot
- Wood Fence
- Block Wall Fence
- Fence is in average condition
- Lawn
- Back and Front Yard
- Property is zoned LCR1YY
Parking
- 1 Car Attached Garage
- Parking Available
- Single Garage Door
- Driveway
Home Design
- Raised Foundation
- Composition Roof
Interior Spaces
- 1,567 Sq Ft Home
- 1-Story Property
- Ceiling Fan
- Dining Room
Kitchen
- <<doubleOvenToken>>
- Gas Cooktop
- Quartz Countertops
Flooring
- Laminate
- Tile
Bedrooms and Bathrooms
- 3 Main Level Bedrooms
- 2 Full Bathrooms
- Granite Bathroom Countertops
- Makeup or Vanity Space
- Dual Sinks
- <<tubWithShowerToken>>
- Walk-in Shower
- Exhaust Fan In Bathroom
Laundry
- Laundry Room
- Washer and Gas Dryer Hookup
Utilities
- Central Heating
- Water Heater
Additional Features
- Accessible Parking
- Rain Gutters
Listing and Financial Details
- Legal Lot and Block 1 / 7
- Tax Tract Number 6490
- Assessor Parcel Number 4147001003
- $660 per year additional tax assessments
Community Details
Overview
- No Home Owners Association
Recreation
- Golf Course Community
- Park
- Dog Park
- Hiking Trails
- Bike Trail
Map
Home Values in the Area
Average Home Value in this Area
Tax History
| Year | Tax Paid | Tax Assessment Tax Assessment Total Assessment is a certain percentage of the fair market value that is determined by local assessors to be the total taxable value of land and additions on the property. | Land | Improvement |
|---|---|---|---|---|
| 2024 | $6,367 | $481,336 | $326,857 | $154,479 |
| 2023 | $6,135 | $471,899 | $320,449 | $151,450 |
| 2022 | $6,105 | $462,647 | $314,166 | $148,481 |
| 2021 | $5,888 | $453,576 | $308,006 | $145,570 |
| 2019 | $5,840 | $440,124 | $298,871 | $141,253 |
| 2018 | $5,695 | $431,495 | $293,011 | $138,484 |
| 2016 | $5,478 | $414,741 | $281,634 | $133,107 |
| 2015 | $5,460 | $408,512 | $277,404 | $131,108 |
| 2014 | $5,403 | $400,511 | $271,971 | $128,540 |
Property History
| Date | Event | Price | Change | Sq Ft Price |
|---|---|---|---|---|
| 06/03/2025 06/03/25 | Price Changed | $995,000 | -5.2% | $635 / Sq Ft |
| 05/24/2025 05/24/25 | For Sale | $1,050,000 | 0.0% | $670 / Sq Ft |
| 05/20/2025 05/20/25 | Off Market | $1,050,000 | -- | -- |
| 05/20/2025 05/20/25 | Pending | -- | -- | -- |
| 05/07/2025 05/07/25 | Price Changed | $1,050,000 | -6.7% | $670 / Sq Ft |
| 03/13/2025 03/13/25 | For Sale | $1,125,000 | -- | $718 / Sq Ft |
Purchase History
| Date | Type | Sale Price | Title Company |
|---|---|---|---|
| Gift Deed | -- | Accommodation/Courtesy Recordi | |
| Interfamily Deed Transfer | -- | Ticor Title Company | |
| Grant Deed | $339,000 | American Title Co | |
| Interfamily Deed Transfer | -- | -- | |
| Grant Deed | $160,000 | Southland Title Corporation |
Mortgage History
| Date | Status | Loan Amount | Loan Type |
|---|---|---|---|
| Open | $400,000 | New Conventional | |
| Previous Owner | $421,000 | Unknown | |
| Previous Owner | $382,000 | Fannie Mae Freddie Mac | |
| Previous Owner | $297,500 | New Conventional | |
| Previous Owner | $220,350 | Purchase Money Mortgage | |
| Previous Owner | $129,000 | Unknown | |
| Previous Owner | $128,000 | No Value Available |
Similar Homes in Hawthorne, CA
Source: California Regional Multiple Listing Service (CRMLS)
MLS Number: IG25056184
APN: 4147-001-003
- 5039 W 135th St
- 5244 W 137th Place
- 13239 Clyde Park Ave
- 4836 W 134th Place
- 4917 W 140th St
- 13131 Park Place Unit 102
- 5515 Palm Dr
- 13124 Central Ave Unit 201
- 13028 Central Ave Unit 202
- 4930 W 142nd St
- 5429 Strand Unit 101
- 13126 Union Ave Unit 203
- 4852 W 129th St
- 12621 Costa Dr
- 4708 W 132nd St
- 4820 W 142nd St
- 5331 W 127th St
- 5535 W 142nd Place
- 5547 Strand Unit 101
- 13917 Truro Ave
- 4813 W 134th Place
- 4870 W 130th St
- 5533 Palm Dr
- 5541 Palm Dr
- 13029 Central Ave
- 5439 Strand Unit 102
- 4777 W 132nd St Unit 2
- 5037 W 126th St
- 4612 W 132nd St
- 13207 Ramona Ave Unit B
- 4731 W El Segundo Blvd
- 4641 W 130th St
- 14516 Condon Ave Unit 14516 1 half
- 4580 W El Segundo Blvd
- 4727 W 147th St Unit 133
- 4446 W 136th St Unit 4
- 4453 W 138th St
- 14724 Inglewood Ave
- 13816 Hawthorne Way Unit c
- 5506 W 149th Place Unit 10
