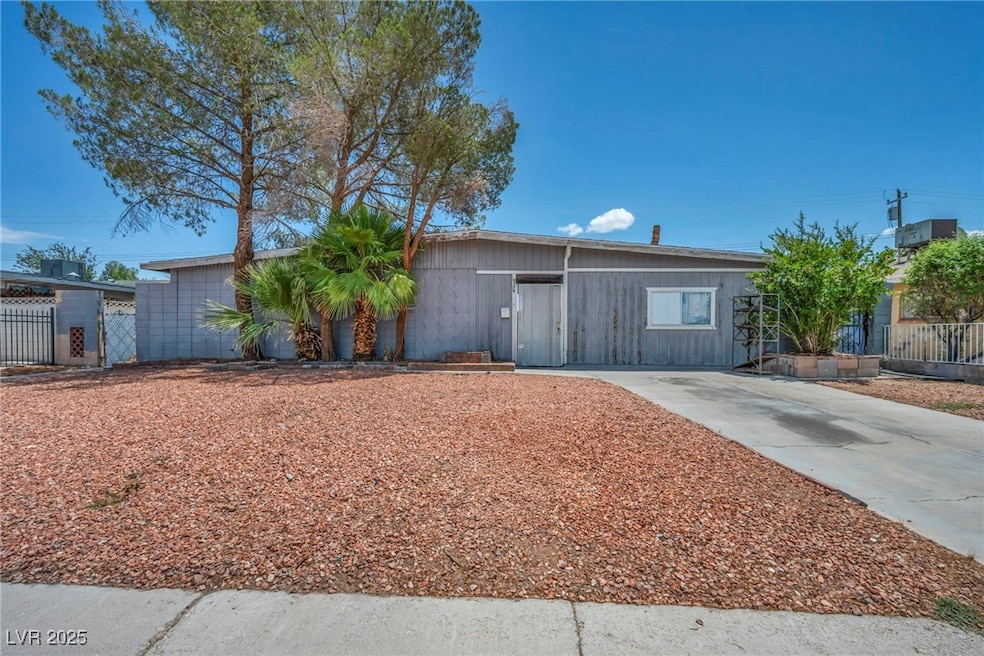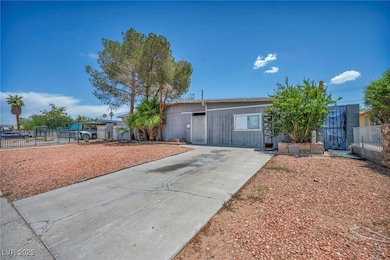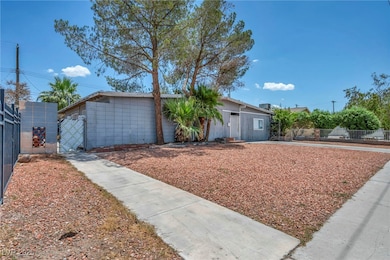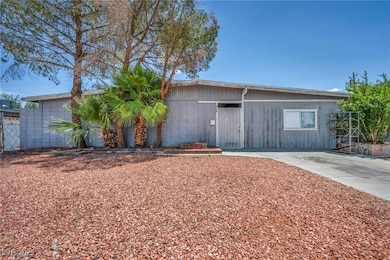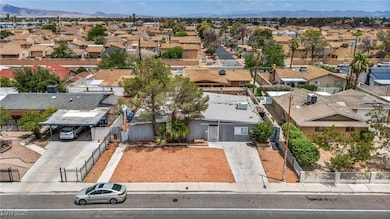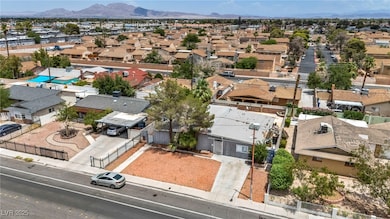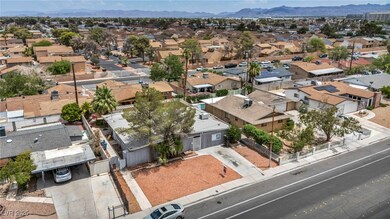
$315,000
- 3 Beds
- 1 Bath
- 1,065 Sq Ft
- 2990 La Canada St
- Las Vegas, NV
**UPDATED & RENOVATED 1 STORY HOME**NO HOA*OVER-SIZED LOT*PRIME CENTRAL VALLEY LOCATION*NEW CARPET*VINYL WOOD PLANK FLOORING*QUARTZ COUNTERS*UPGRADED WHITE CABINETS*2-TONE PAINT*FULLY ENCLOSED YARD*CORNER LOT*ATTACHED CAR PORT*3 BEDROOMS*RENOVATED BATHROOM*LOW MAINTENENCE FRONT & BACK YARD*SYNTHETIC GRASS*EASY ACCESS TO MAJOR TRANSITS, SHOPPING, SCHOOLS, RESTUARANTS, HOSPITAL & MORE
Peter Torsiello Signature Real Estate Group
