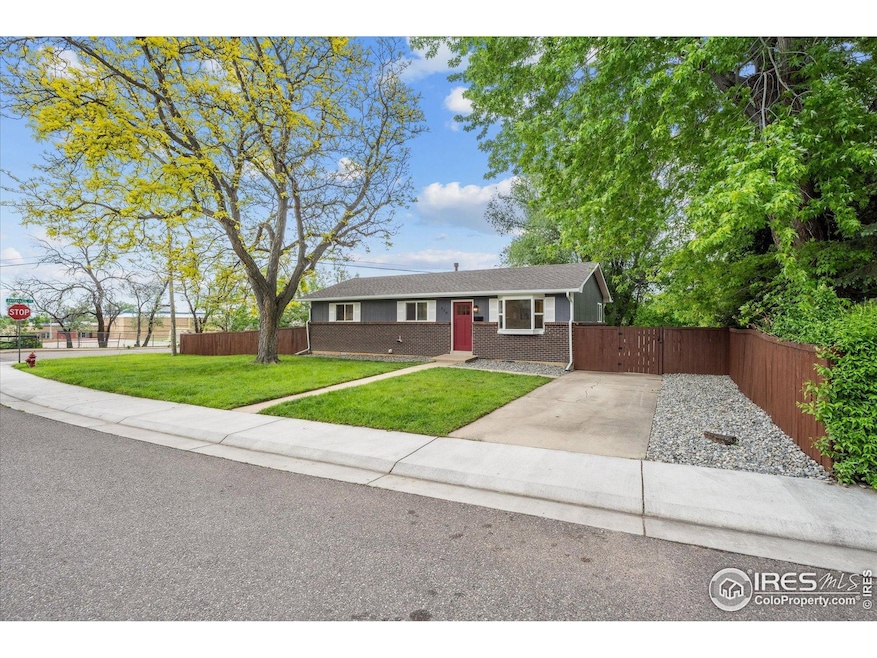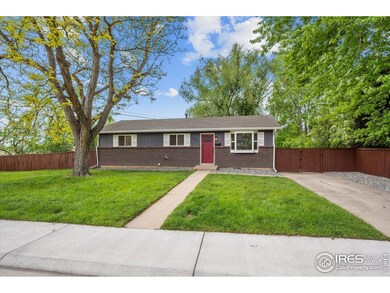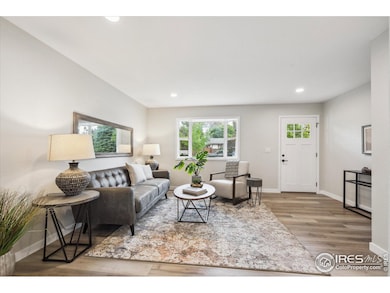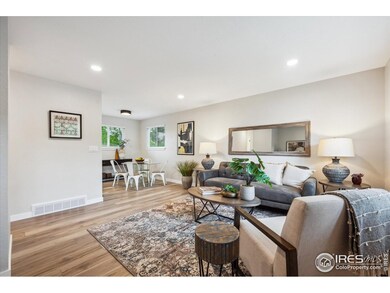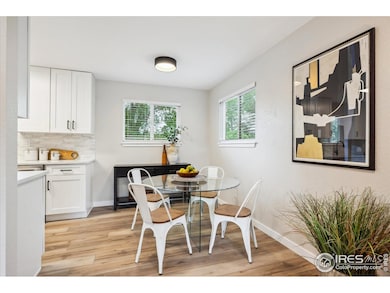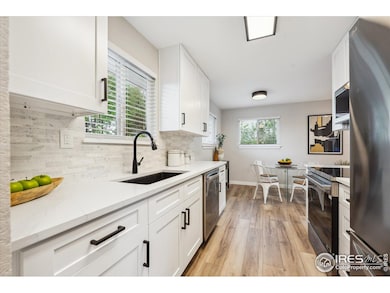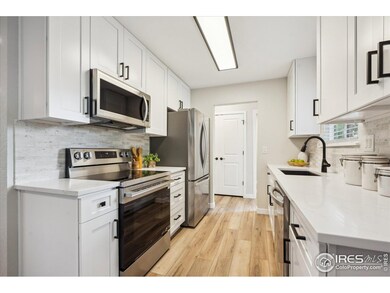
518 Sunset Dr Louisville, CO 80027
Estimated payment $4,062/month
Highlights
- Deck
- Contemporary Architecture
- Corner Lot
- Louisville Elementary School Rated A
- Wooded Lot
- 2-minute walk to Lawrence D. Enrietto Park
About This Home
PRICE REDUCTION & 4.99% SELLER BUYDOWN OFFER!! Turnkey remodeled corner lot ranch an easy walk into the heart of Old Town is ready for you!! Enjoy the South facing deck w/natural shade tree cover, brand new Class 4 impact resistant roof & gutters, new furnace & A/C to keep you cool all summer, new LVP flooring & LED lights throughout, new SS kitchen appliances, new slow close kitchen cabinetry, new large pantry & granite countertops, custom stone kitchen backsplash & custom tile shower; all new interior texture, no popcorn ceilings here anymore! Newly painted interior & exterior, new window treatments, new stained fence & backyard deck, storage shed is for all your landscaping tools & new backyard closet for all your gardening storage. Lots of driveway & street parking in front, fresh all around landscaping await your green thumb & garden box vision. Mature trees surround the house to keep cool in the summer, Pirates & Middle School Park are minutes away as is everything that Old Town Louisville has to offer, short ride into Boulder, US-36, I-25 or US-287.
Home Details
Home Type
- Single Family
Est. Annual Taxes
- $2,220
Year Built
- Built in 1971
Lot Details
- 6,832 Sq Ft Lot
- Partially Fenced Property
- Wood Fence
- Corner Lot
- Level Lot
- Wooded Lot
- Landscaped with Trees
- Property is zoned 1 family r
Parking
- Off-Street Parking
Home Design
- Contemporary Architecture
- Brick Veneer
- Wood Frame Construction
- Shake Roof
- Composition Roof
- Fiberglass Roof
- Composition Shingle
Interior Spaces
- 1,087 Sq Ft Home
- 1-Story Property
- Double Pane Windows
- Window Treatments
- Crawl Space
- Fire and Smoke Detector
Kitchen
- Electric Oven or Range
- <<microwave>>
- Dishwasher
- Disposal
Flooring
- Painted or Stained Flooring
- Luxury Vinyl Tile
Bedrooms and Bathrooms
- 3 Bedrooms
- 1 Full Bathroom
- Primary bathroom on main floor
Laundry
- Laundry on main level
- Washer and Dryer Hookup
Outdoor Features
- Deck
- Exterior Lighting
- Outdoor Storage
Schools
- Louisville Elementary And Middle School
- Monarch High School
Utilities
- Cooling Available
- Forced Air Heating System
- High Speed Internet
- Satellite Dish
- Cable TV Available
Additional Features
- No Interior Steps
- Mineral Rights Excluded
Community Details
- No Home Owners Association
- Scenic Heights Subdivision
Listing and Financial Details
- Assessor Parcel Number R0020028
Map
Home Values in the Area
Average Home Value in this Area
Tax History
| Year | Tax Paid | Tax Assessment Tax Assessment Total Assessment is a certain percentage of the fair market value that is determined by local assessors to be the total taxable value of land and additions on the property. | Land | Improvement |
|---|---|---|---|---|
| 2025 | $2,220 | $33,207 | $24,519 | $8,688 |
| 2024 | $2,220 | $33,207 | $24,519 | $8,688 |
| 2023 | $2,183 | $31,403 | $26,586 | $8,502 |
| 2022 | $1,622 | $23,804 | $18,668 | $5,136 |
| 2021 | $1,915 | $27,828 | $21,822 | $6,006 |
| 2020 | $2,065 | $29,215 | $21,164 | $8,051 |
| 2019 | $2,036 | $29,215 | $21,164 | $8,051 |
| 2018 | $2,081 | $23,292 | $10,656 | $12,636 |
| 2017 | $2,039 | $25,751 | $11,781 | $13,970 |
| 2016 | $1,782 | $20,258 | $13,691 | $6,567 |
| 2015 | $1,689 | $17,854 | $9,074 | $8,780 |
| 2014 | $1,526 | $17,854 | $9,074 | $8,780 |
Property History
| Date | Event | Price | Change | Sq Ft Price |
|---|---|---|---|---|
| 07/10/2025 07/10/25 | Price Changed | $699,900 | -1.1% | $644 / Sq Ft |
| 07/02/2025 07/02/25 | Price Changed | $707,900 | +0.4% | $651 / Sq Ft |
| 06/30/2025 06/30/25 | Price Changed | $704,900 | -0.7% | $648 / Sq Ft |
| 06/23/2025 06/23/25 | Price Changed | $709,900 | -0.7% | $653 / Sq Ft |
| 06/18/2025 06/18/25 | Price Changed | $714,900 | -0.7% | $658 / Sq Ft |
| 06/06/2025 06/06/25 | Price Changed | $719,900 | -0.7% | $662 / Sq Ft |
| 05/29/2025 05/29/25 | For Sale | $724,900 | +43.0% | $667 / Sq Ft |
| 04/09/2025 04/09/25 | Sold | $507,000 | -3.4% | $466 / Sq Ft |
| 03/24/2025 03/24/25 | Pending | -- | -- | -- |
| 03/19/2025 03/19/25 | For Sale | $525,000 | -- | $483 / Sq Ft |
Purchase History
| Date | Type | Sale Price | Title Company |
|---|---|---|---|
| Warranty Deed | $129,000 | -- | |
| Deed | $38,500 | -- | |
| Deed | $22,800 | -- |
Mortgage History
| Date | Status | Loan Amount | Loan Type |
|---|---|---|---|
| Open | $122,442 | New Conventional | |
| Closed | $138,300 | Unknown | |
| Closed | $126,000 | Unknown | |
| Closed | $50,000 | Credit Line Revolving | |
| Closed | $116,000 | No Value Available |
Similar Homes in Louisville, CO
Source: IRES MLS
MLS Number: 1035373
APN: 1575081-05-015
- 1655 Main St
- 1212 Grant Ave
- 1611 Garfield Ave Unit 2
- 1608 Cottonwood Dr Unit 6
- 1044 Maria Ln
- 1108 Grant Ave
- 1121 Lincoln Ave
- 272 Lafayette St
- 1013 La Farge Ave
- 1449 Adams Place
- 683 Sunnyside St
- 207 Short Place
- 1856 Kalel Ln
- 2042 Garfield Ave
- 322 W Harper St
- 1830 W Centennial Dr Unit 108A
- 118 Pheasant Run
- 357 W Harper St
- 104 Pheasant Run
- 737 La Farge Ave
- 745 E South Boulder Rd
- 1931 Centennial Dr Unit 1931
- 1015-1035 S Boulder Rd
- 1140 Cannon St
- 1724 Steel St
- 242 Pheasant Run Unit A
- 208 Centennial Dr
- 267 Clementina St
- 226 Lois Cir
- 231 Rendezvous Dr
- 133 S Tyler Ave
- 1225 Centaur Cir Unit A
- 953 W Maple Ct
- 2513 Concord Cir
- 1198 Milo Cir Unit B
- 1100 Milo Cir
- 1053 W Century Dr Unit 106
- 1053 W Century Dr Unit 103
- 860 W Baseline Rd
- 855 W Dillon Rd
