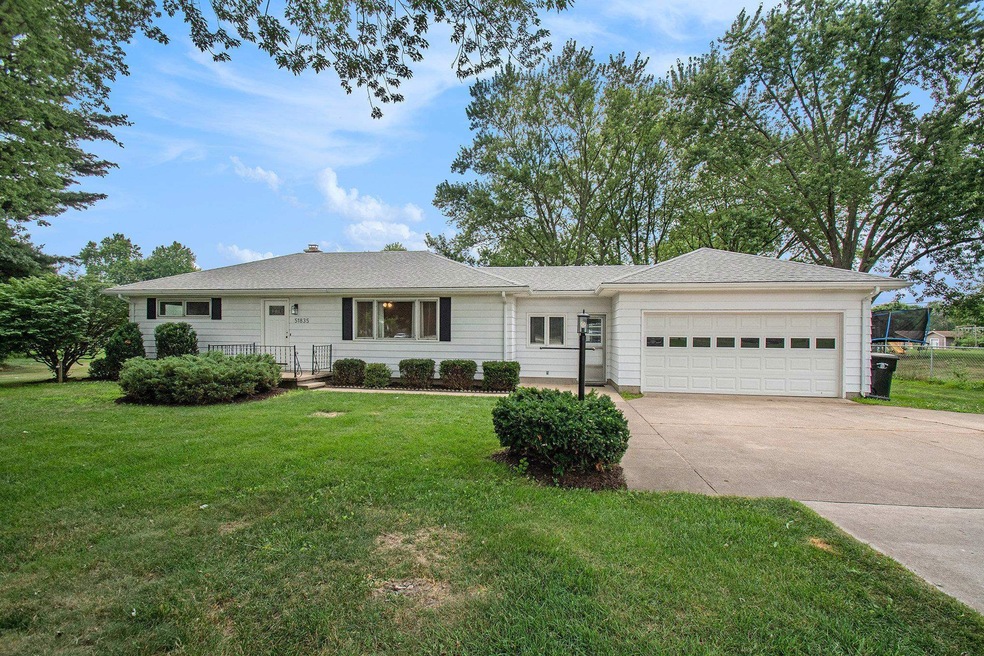
51835 Gumwood Rd Granger, IN 46530
Granger NeighborhoodHighlights
- 1 Acre Lot
- Wood Flooring
- Enclosed Patio or Porch
- Ranch Style House
- Stone Countertops
- 2 Car Attached Garage
About This Home
As of August 2025Welcome to this refreshed ranch in the heart of Granger! Set on a full acre and tucked just minutes from the vibrant Mishawaka shopping district and up-and-coming restaurants, this 3-bedroom, 1-bath home blends classic charm with modern updates. Inside, you’ll find hardwood floors and a completely renovated bathroom featuring a tile shower, new tile flooring, fresh paint, and updated lighting. The kitchen shines with granite countertops, all-new cabinets, and brand-new stainless steel appliances—plus a new furnace, A/C, and water heater give peace of mind. An enclosed breezeway connects the home to the oversized 2-car garage and provides a perfect drop zone or sunroom opportunity. The full, unfinished basement is a blank canvas and could easily double your living space. Out back, there’s room to roam on the one-acre lot—with space for gardens, a firepit, pets, or a peaceful patio. A small shed adds bonus storage, and the house roof is just 8 years young. This one-owner home has gotten a thoughtful refresh and is move-in ready with plenty of potential still to tap. Schedule your showing today!
Last Agent to Sell the Property
Coldwell Banker Real Estate Group Brokerage Phone: 574-276-3072 Listed on: 07/10/2025

Home Details
Home Type
- Single Family
Est. Annual Taxes
- $2,051
Year Built
- Built in 1962
Lot Details
- 1 Acre Lot
- Lot Dimensions are 145x300
- Landscaped
- Level Lot
Parking
- 2 Car Attached Garage
- Garage Door Opener
- Driveway
Home Design
- Ranch Style House
- Poured Concrete
- Asphalt Roof
- Vinyl Construction Material
Interior Spaces
- Ceiling Fan
- Washer and Gas Dryer Hookup
Kitchen
- Eat-In Kitchen
- Electric Oven or Range
- Stone Countertops
Flooring
- Wood
- Carpet
- Tile
- Vinyl
Bedrooms and Bathrooms
- 3 Bedrooms
- 1 Full Bathroom
- Bathtub with Shower
Unfinished Basement
- Basement Fills Entire Space Under The House
- Sump Pump
Outdoor Features
- Enclosed Patio or Porch
Schools
- Darden Primary Center Elementary School
- Jefferson Middle School
- Adams High School
Utilities
- Forced Air Heating and Cooling System
- Heating System Uses Gas
- Private Company Owned Well
- Well
- Septic System
Listing and Financial Details
- Assessor Parcel Number 71-04-16-480-014.000-003
Ownership History
Purchase Details
Similar Homes in Granger, IN
Home Values in the Area
Average Home Value in this Area
Purchase History
| Date | Type | Sale Price | Title Company |
|---|---|---|---|
| Guardian Deed | -- | None Listed On Document |
Property History
| Date | Event | Price | Change | Sq Ft Price |
|---|---|---|---|---|
| 08/22/2025 08/22/25 | Sold | $270,000 | -3.6% | $210 / Sq Ft |
| 07/25/2025 07/25/25 | Pending | -- | -- | -- |
| 07/20/2025 07/20/25 | Price Changed | $280,000 | -4.3% | $218 / Sq Ft |
| 07/10/2025 07/10/25 | For Sale | $292,500 | -- | $228 / Sq Ft |
Tax History Compared to Growth
Tax History
| Year | Tax Paid | Tax Assessment Tax Assessment Total Assessment is a certain percentage of the fair market value that is determined by local assessors to be the total taxable value of land and additions on the property. | Land | Improvement |
|---|---|---|---|---|
| 2024 | $2,012 | $201,600 | $95,500 | $106,100 |
| 2023 | $2,071 | $202,000 | $95,500 | $106,500 |
| 2022 | $2,071 | $190,400 | $95,500 | $94,900 |
| 2021 | $1,486 | $135,900 | $22,800 | $113,100 |
| 2020 | $1,406 | $130,300 | $21,900 | $108,400 |
| 2019 | $1,035 | $118,800 | $19,900 | $98,900 |
| 2018 | $807 | $100,100 | $16,600 | $83,500 |
| 2017 | $802 | $97,700 | $16,600 | $81,100 |
| 2016 | $817 | $97,700 | $16,600 | $81,100 |
| 2014 | $786 | $96,200 | $16,600 | $79,600 |
Agents Affiliated with this Home
-
Tommy Kraemer
T
Seller's Agent in 2025
Tommy Kraemer
Coldwell Banker Real Estate Group
(574) 276-3072
17 in this area
124 Total Sales
-
Kelly Jaques

Buyer's Agent in 2025
Kelly Jaques
Milestone Realty, LLC
(574) 532-1332
9 in this area
32 Total Sales
Map
Source: Indiana Regional MLS
MLS Number: 202526608
APN: 71-04-16-480-014.000-003
- 15838 N Lakeshore Dr
- 16177 Waterbury Bend
- 15711 Lake Forest Ct
- 16042 Cobblestone Square Lot 20 Dr Unit 20
- 16056 Cobblestone Square Lot 21 Dr Unit 21
- 16401 Wild Cherry Dr
- 16450 Greystone Dr
- 52323 Lookout Pointe Ct
- 15830 Ashville Ln
- 51436 Turnwood Ln
- 51744 Oakbrook Ct
- 15437 Bryanton Ct
- 51576 Autumn Ridge Dr
- 52526 Farmingdale Dr
- 52117 Tammy Dr
- 52266 Tammy Dr
- 16230 Oak Hill Blvd
- 16674 Kent Dr
- 51291 Pembridge Ct
- 16317 Chickory Ct






