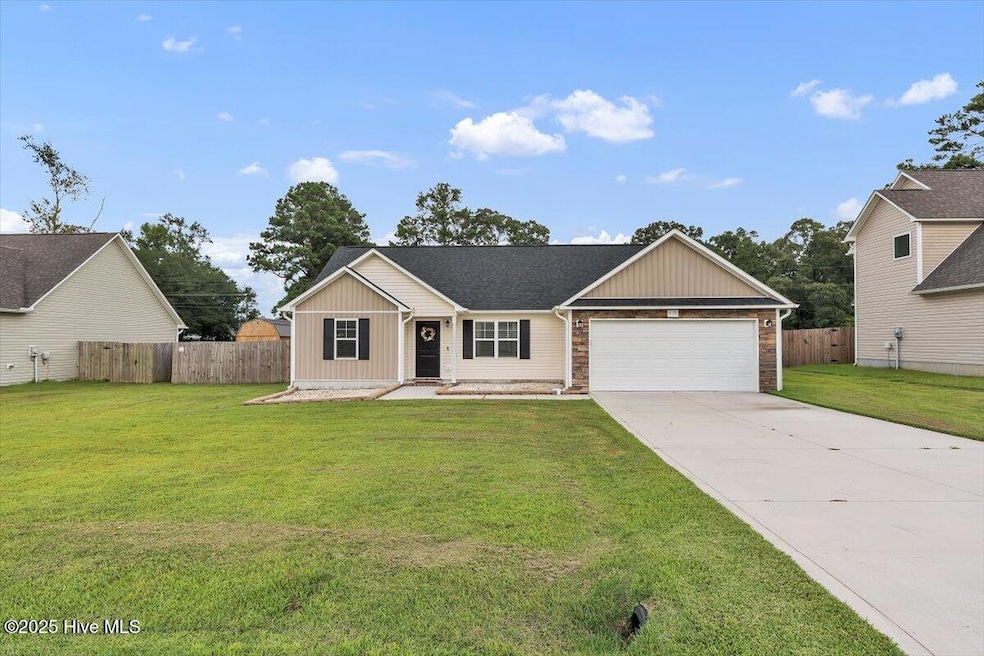
519 Ginn St Jacksonville, NC 28540
Estimated payment $1,652/month
Highlights
- 1 Fireplace
- 2 Car Attached Garage
- Luxury Vinyl Plank Tile Flooring
- Covered patio or porch
- Kitchen Island
- Combination Dining and Living Room
About This Home
Welcome home to this spacious and inviting 3-bedroom, 2-bath gem, perfectly designed for comfort, functionality, and entertaining. The split floorplan offers added privacy, with the main bedroom thoughtfully tucked away from the secondary bedrooms.You'll love the large eat-in kitchen, complete with an island, cabinet space, and generous countertops. Perfect for cooking, hosting, or gathering with friends & family. The cozy living room features a fireplace, ideal for winding down with a good book or relaxing on a quiet evening.The main bedroom is a true retreat with a beautiful trey ceiling, two walk-in closets, and a spacious en suite bath. With a 2-car garage and great flow throughout the home, there's plenty of room for everyone.Located just a short drive from area military bases, this home offers comfort, convenience, and a welcoming neighborhood feel. Don't miss your chance to make it yours!Sellers offering a 1 year home warranty with accepted offer.
Open House Schedule
-
Sunday, August 10, 202511:00 am to 2:00 pm8/10/2025 11:00:00 AM +00:008/10/2025 2:00:00 PM +00:00Add to Calendar
Home Details
Home Type
- Single Family
Est. Annual Taxes
- $1,274
Year Built
- Built in 2021
Lot Details
- 0.38 Acre Lot
- Lot Dimensions are 422x291x305
- Privacy Fence
- Wood Fence
- Property is zoned RA
HOA Fees
- $8 Monthly HOA Fees
Home Design
- Slab Foundation
- Wood Frame Construction
- Architectural Shingle Roof
- Vinyl Siding
- Stick Built Home
Interior Spaces
- 1,290 Sq Ft Home
- 1-Story Property
- Ceiling Fan
- 1 Fireplace
- Combination Dining and Living Room
- Attic Access Panel
- Washer and Dryer Hookup
Kitchen
- Dishwasher
- Kitchen Island
Flooring
- Carpet
- Luxury Vinyl Plank Tile
Bedrooms and Bathrooms
- 3 Bedrooms
- 2 Full Bathrooms
Parking
- 2 Car Attached Garage
- Front Facing Garage
Outdoor Features
- Covered patio or porch
Schools
- Blue Creek Elementary School
- Southwest Middle School
- Southwest High School
Utilities
- Heat Pump System
- Electric Water Heater
Community Details
- Gould Farm Association, Phone Number (910) 346-9800
- Gould Farm Subdivision
- Maintained Community
Listing and Financial Details
- Assessor Parcel Number 324b-55
Map
Home Values in the Area
Average Home Value in this Area
Tax History
| Year | Tax Paid | Tax Assessment Tax Assessment Total Assessment is a certain percentage of the fair market value that is determined by local assessors to be the total taxable value of land and additions on the property. | Land | Improvement |
|---|---|---|---|---|
| 2024 | $1,274 | $194,509 | $39,000 | $155,509 |
| 2023 | $1,274 | $194,509 | $39,000 | $155,509 |
| 2022 | $1,274 | $194,509 | $39,000 | $155,509 |
| 2021 | $0 | $0 | $0 | $0 |
Property History
| Date | Event | Price | Change | Sq Ft Price |
|---|---|---|---|---|
| 07/28/2025 07/28/25 | For Sale | $281,000 | -- | $218 / Sq Ft |
Purchase History
| Date | Type | Sale Price | Title Company |
|---|---|---|---|
| Warranty Deed | $214,000 | None Available | |
| Warranty Deed | $117,000 | None Available |
Mortgage History
| Date | Status | Loan Amount | Loan Type |
|---|---|---|---|
| Open | $218,819 | VA |
Similar Homes in Jacksonville, NC
Source: Hive MLS
MLS Number: 100521694
APN: 169437
- 517 Ginn St
- 1253 Gould Rd
- 134 Andrea Ave
- 200 Shadwell Dr
- 2106 Pony Farm Rd
- 525 Edwards Rd
- 106 Cameo Ct
- 304 Benjamin Ct
- 1655 Murrill Hill Rd
- 113 Pollard Dr
- 2137 Burgaw Hwy
- 108 Courtney Dr
- 96 Eastgate Dr
- 1634 Murrill Hill Rd
- 220 Pollard Dr
- 219 Pollard Dr
- 238 Diane Dr
- 232 Diane Dr
- 2300 Burgaw Hwy
- 1005 Stillwood Cir
- 521 Ginn St
- 112 Briarcreek Ln Unit 110
- 115 Navy Blue Dr
- 116 Navy Blue Dr
- 1051 Shirley Dr
- 3340 Richlands Hwy
- 204 Hackney Ridge Ln
- 119 Nicole Ct
- 110 Bratton Dr
- 1303 Navarro Loop
- 1021 Spring Villa Dr
- 231 Bishop Dr
- 120 Woodbury Farm Dr
- 1143 Pearl Ct
- 212 Cordell Cir
- 129 Cordell Dr
- 314 James Hedrick Ct
- 104 Cordell Dr
- 206 Cordell Dr
- 218 Dartmoor Trail






