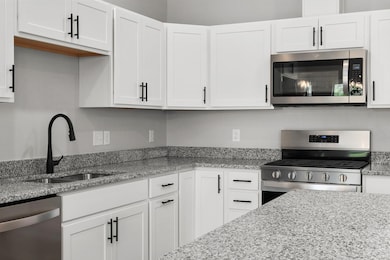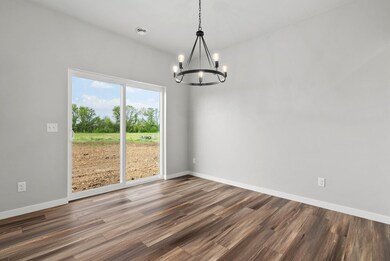
519 Seventh St Evansville, WI 53536
Estimated payment $1,880/month
Highlights
- Open Floorplan
- Ranch Style House
- Great Room
- Vaulted Ceiling
- Wood Flooring
- 2 Car Attached Garage
About This Home
PRIME Location if you are looking for easy living with a county setting to get sunset views and no back yard neighbors, these prime lots back up to greenspace, the bike path and a tree line, just a few blocks from the new city aquatic center! Upgraded quality zero lot line, shared wall units with no step entry are the perfect solution to affordable and comfortable! 2 Bedrooms, 2 baths, 2 car garage, full appliance package, 2x6 construction. No Basement. Seller will include a 10x12 Patio, water softener and tankless water heater, Granite Tops, LVP flooring, 9' ceilings. Tray ceiling. Ready for occupancy, lawn and concrete are to be completed shortly.
Home Details
Home Type
- Single Family
Est. Annual Taxes
- $1,164
Year Built
- Built in 2025 | Under Construction
Lot Details
- 0.38 Acre Lot
- Level Lot
Home Design
- Ranch Style House
- Poured Concrete
- Vinyl Siding
- Stone Exterior Construction
Interior Spaces
- 1,309 Sq Ft Home
- Open Floorplan
- Vaulted Ceiling
- Low Emissivity Windows
- Great Room
- Wood Flooring
- Walkup Attic
Kitchen
- Breakfast Bar
- Oven or Range
- Microwave
- Dishwasher
- ENERGY STAR Qualified Appliances
- Disposal
Bedrooms and Bathrooms
- 2 Bedrooms
- Split Bedroom Floorplan
- Walk-In Closet
- 2 Full Bathrooms
- Bathroom on Main Level
- Bathtub
- Walk-in Shower
Laundry
- Laundry on main level
- Dryer
- Washer
Parking
- 2 Car Attached Garage
- Garage Door Opener
- Driveway Level
Accessible Home Design
- Accessible Approach with Ramp
- Low Pile Carpeting
- Ramped or Level from Garage
Schools
- Levi Leonard Elementary School
- Jc Mckenna Middle School
- Evansville High School
Utilities
- Forced Air Cooling System
- Internet Available
- Cable TV Available
Map
Home Values in the Area
Average Home Value in this Area
Property History
| Date | Event | Price | Change | Sq Ft Price |
|---|---|---|---|---|
| 06/14/2025 06/14/25 | Pending | -- | -- | -- |
| 05/18/2025 05/18/25 | Price Changed | $322,900 | -0.6% | $247 / Sq Ft |
| 08/12/2024 08/12/24 | For Sale | $324,900 | -- | $248 / Sq Ft |
Similar Homes in Evansville, WI
Source: South Central Wisconsin Multiple Listing Service
MLS Number: 1983637
- 527 Seventh St
- 525 Seventh St
- 517 Seventh St
- 613 Emmanuel Ct
- 538 Gold Coast Ln
- Lot 2 S 8th St Unit 2
- 16024 W Croft Rd
- Lot 5 S 8th St
- 51 S Wyler Dr
- 35 Windmill Ridge Rd
- 37 S Windmill Ridge Rd
- 470 Lincoln Ct
- 38 N Windmill Ridge Rd
- 39 N Windmill Ridge Rd
- 246 W Liberty St
- 231 N 4th St
- 235 N 4th St
- 261 N 4th St
- 265 N 4th St
- 222 S 1st St






