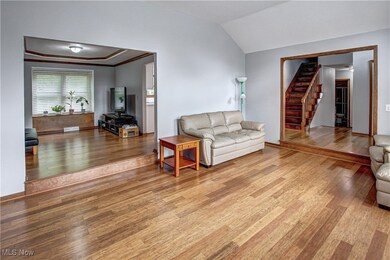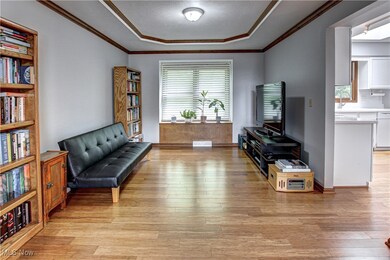
519 Thackeray Trail Cleveland, OH 44143
Estimated payment $2,469/month
Highlights
- Colonial Architecture
- 1 Fireplace
- 2 Car Attached Garage
- Deck
- No HOA
- Forced Air Heating and Cooling System
About This Home
Welcome to this spacious and inviting 4-bedroom, 4 full bath home with a 2-car attached garage, thoughtfully designed for both comfort and functionality. The main floor boasts a bright living room with soaring ceilings and abundant natural light, a formal dining room with an elegant tray ceiling, and an eat-in kitchen featuring white cabinetry, a center island, subway tile backsplash, and a skylight that floods the space with sunshine. Just off the kitchen, step out onto the deck overlooking a beautifully landscaped and spacious backyard—perfect for entertaining or relaxing. The kitchen opens directly to the cozy family room with a gas fireplace, creating a warm and connected living space. Also on the main floor is a bedroom, full bath, and a convenient laundry room—ideal for guests or multi-generational living. Upstairs, you’ll find three more generously sized bedrooms, including the primary suite complete with a private en suite bath and walk-in closet. A third full bath is located off the hall to serve the additional bedrooms. The fantastic finished lower level adds even more versatility, offering a large rec room, another full bath, and a possible 5th bedroom or home office, along with a dedicated storage area. This home checks all the boxes—space, style, and flexibility—ready for you to move in and make it your own!
Listing Agent
Gerald Quade
Redfin Real Estate Corporation Brokerage Email: jerry.quade@redfin.com 440-487-1400 License #2003007509 Listed on: 05/28/2025

Home Details
Home Type
- Single Family
Est. Annual Taxes
- $6,428
Year Built
- Built in 1988
Parking
- 2 Car Attached Garage
Home Design
- Colonial Architecture
- Split Level Home
- Aluminum Siding
- Vinyl Siding
Interior Spaces
- 2,424 Sq Ft Home
- 2-Story Property
- 1 Fireplace
- Finished Basement
- Basement Fills Entire Space Under The House
Kitchen
- Range<<rangeHoodToken>>
- <<microwave>>
- Dishwasher
Bedrooms and Bathrooms
- 4 Bedrooms | 1 Main Level Bedroom
- 4 Full Bathrooms
Laundry
- Dryer
- Washer
Additional Features
- Deck
- 0.28 Acre Lot
- Forced Air Heating and Cooling System
Community Details
- No Home Owners Association
- Royalwood Estates Subdivision
Listing and Financial Details
- Assessor Parcel Number 662-19-037
Map
Home Values in the Area
Average Home Value in this Area
Tax History
| Year | Tax Paid | Tax Assessment Tax Assessment Total Assessment is a certain percentage of the fair market value that is determined by local assessors to be the total taxable value of land and additions on the property. | Land | Improvement |
|---|---|---|---|---|
| 2024 | $6,428 | $87,465 | $20,055 | $67,410 |
| 2023 | $6,318 | $70,880 | $14,350 | $56,530 |
| 2022 | $6,267 | $70,880 | $14,350 | $56,530 |
| 2021 | $6,238 | $70,880 | $14,350 | $56,530 |
| 2020 | $6,619 | $69,480 | $14,070 | $55,410 |
| 2019 | $6,519 | $198,500 | $40,200 | $158,300 |
| 2018 | $5,215 | $69,480 | $14,070 | $55,410 |
| 2017 | $5,437 | $63,490 | $14,140 | $49,350 |
| 2016 | $4,737 | $63,490 | $14,140 | $49,350 |
| 2015 | $4,862 | $63,490 | $14,140 | $49,350 |
| 2014 | $4,862 | $65,450 | $14,560 | $50,890 |
Property History
| Date | Event | Price | Change | Sq Ft Price |
|---|---|---|---|---|
| 05/29/2025 05/29/25 | Pending | -- | -- | -- |
| 05/28/2025 05/28/25 | For Sale | $350,000 | +84.2% | $144 / Sq Ft |
| 03/01/2018 03/01/18 | Sold | $190,000 | -5.0% | $78 / Sq Ft |
| 01/07/2018 01/07/18 | Pending | -- | -- | -- |
| 05/01/2017 05/01/17 | For Sale | $199,900 | 0.0% | $82 / Sq Ft |
| 04/26/2017 04/26/17 | Pending | -- | -- | -- |
| 03/29/2017 03/29/17 | For Sale | $199,900 | +5.2% | $82 / Sq Ft |
| 12/19/2016 12/19/16 | Off Market | $190,000 | -- | -- |
| 11/06/2016 11/06/16 | For Sale | $199,900 | -- | $82 / Sq Ft |
Purchase History
| Date | Type | Sale Price | Title Company |
|---|---|---|---|
| Warranty Deed | $180,000 | Northstar Title Agency | |
| Survivorship Deed | $260,000 | -- | |
| Deed | $149,800 | -- | |
| Deed | $38,000 | -- | |
| Deed | -- | -- |
Mortgage History
| Date | Status | Loan Amount | Loan Type |
|---|---|---|---|
| Open | $148,000 | Credit Line Revolving | |
| Previous Owner | $39,000 | Credit Line Revolving | |
| Previous Owner | $200,000 | Purchase Money Mortgage | |
| Previous Owner | $30,700 | Credit Line Revolving | |
| Previous Owner | $188,700 | Unknown |
Similar Homes in the area
Source: MLS Now
MLS Number: 5126289
APN: 662-19-037
- 658 Charles Place
- 5330 Charles Place
- 0 Loxley Dr
- 708 Radford Dr
- 706 Edgewood Rd
- 592 Charles Place
- 745 Radford Dr
- 743 Kenbridge Dr
- 4985 Foxlair Trail
- 0 Wordsworth Ct Unit 5122452
- 469 Richmond Rd
- 4919 Lindsey Ln
- 5284 Wilson Mills Rd
- 5560 Highland Rd
- 5271 Case Ave
- 0 Richmond Rd Unit 5078007
- 4877 Highland Place Ct
- 5500 Wilson Mills Rd
- V/L Bishop Rd
- 0 V L Case Ave






