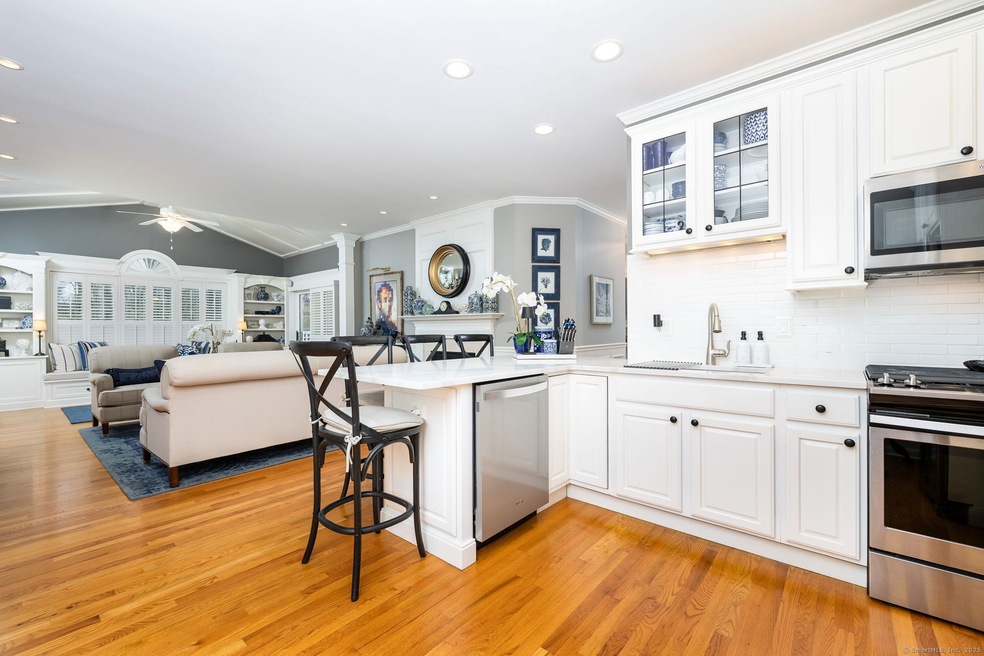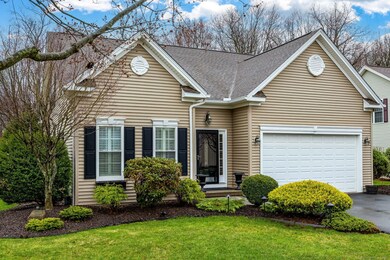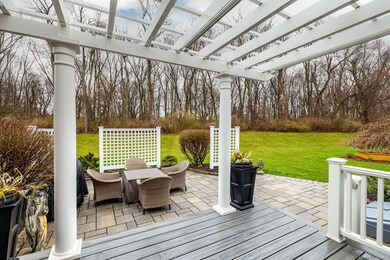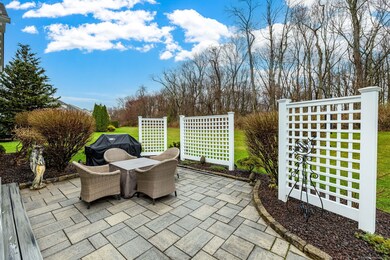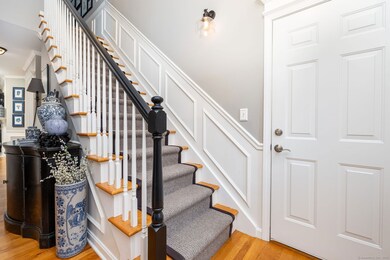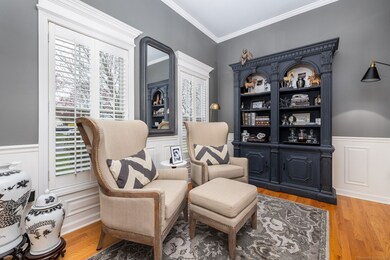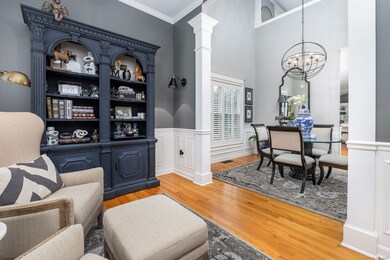
52 Grand Blvd Unit 52 Ellington, CT 06029
Estimated payment $3,602/month
Highlights
- Deck
- End Unit
- Guest Parking
- 1 Fireplace
- Patio
- Property is near shops
About This Home
**Multiple offers, deadline for highest and best is Monday April 28 by 2pm, showings end Sunday evening**NEXT LEVEL LUXURY! Every inch of this EXTRAORDINARY home has been accounted for... Live extravagantly amongst the architectural detail in every room, crown molding, trim work, shadow boxes, upgraded lighting, vaulted ceilings, chefs kitchen with Quartz counters, bathrooms with marble tile, hardwood floors, California Closet systems, plantation shutters throughout, custom stair runners, living room with custom built bookcases, window seat & gas fireplace. First floor laundry. The lower level exceeds all expectation with a wine cellar, bedroom area with large walk-in closet, home office, gym and storage/workspace. Entertain in style relaxing under the pergola with Trex deck, techno block paver patio with cobblestone edging. Professional landscaping with privacy lattice fence, create a magazine worthy outdoor escape. Irrigation system. Two car garage with beautiful cabinetry and epoxy floor (that you could eat off of.) New roof (Nov. 2024,) and new hot water heater (Feb. 2024.) Chasseral Meadows is NON age restricted, everyone is welcome. PLEASE NOTE: this home will BLOW YOUR MIND. I've been in thousands of homes and I leave here speechless every time. The sellers have exquisite taste and the pride of ownership resets the bar for most others. Well over $150,000 in upgrades. It has everything and needs nothing. Private showings only. GET READY TO FALL IN LOVE!
Home Details
Home Type
- Single Family
Est. Annual Taxes
- $6,935
Year Built
- Built in 2003
Lot Details
- Level Lot
- Property is zoned MF
HOA Fees
- $255 Monthly HOA Fees
Home Design
- Frame Construction
- Vinyl Siding
Interior Spaces
- 1 Fireplace
Kitchen
- Oven or Range
- Dishwasher
Bedrooms and Bathrooms
- 2 Bedrooms
- 2 Full Bathrooms
Laundry
- Laundry on main level
- Dryer
- Washer
Partially Finished Basement
- Heated Basement
- Basement Fills Entire Space Under The House
Parking
- 2 Car Garage
- Parking Deck
- Guest Parking
- Visitor Parking
Outdoor Features
- Deck
- Patio
- Rain Gutters
Location
- Property is near shops
- Property is near a golf course
Schools
- Ellington High School
Utilities
- Central Air
- Heating System Uses Natural Gas
Community Details
- Association fees include grounds maintenance, trash pickup, snow removal, property management
- Property managed by Imagineers
Listing and Financial Details
- Assessor Parcel Number 2385961
Map
Home Values in the Area
Average Home Value in this Area
Property History
| Date | Event | Price | Change | Sq Ft Price |
|---|---|---|---|---|
| 04/29/2025 04/29/25 | Pending | -- | -- | -- |
| 04/25/2025 04/25/25 | For Sale | $499,900 | -- | $187 / Sq Ft |
Similar Homes in Ellington, CT
Source: SmartMLS
MLS Number: 24083279
