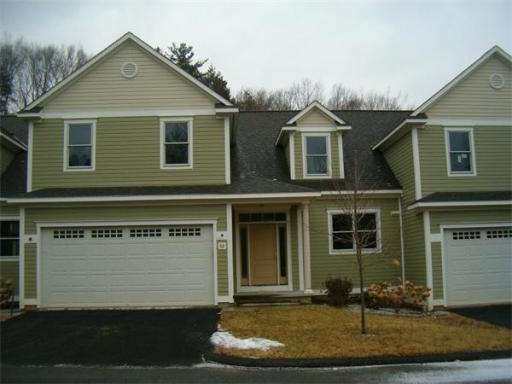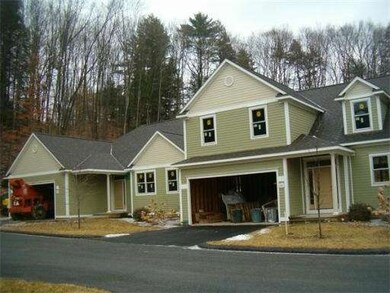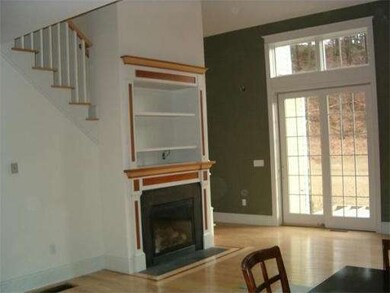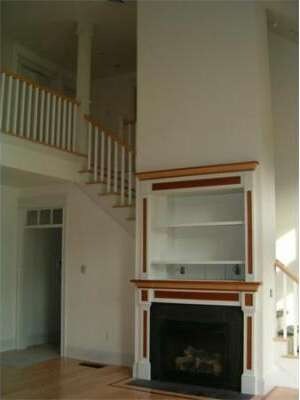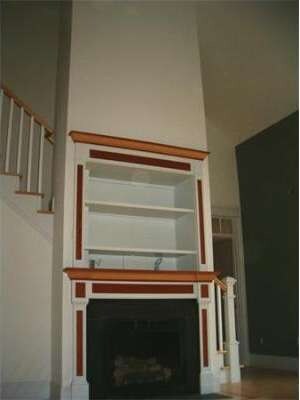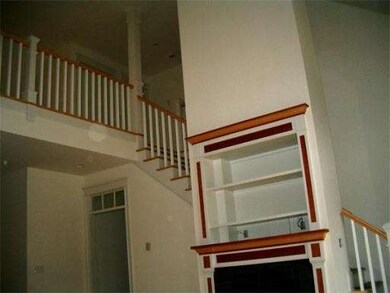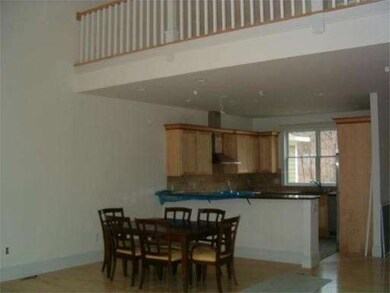
52 Pine Grove Amherst, MA 01002
Amherst NeighborhoodAbout This Home
As of August 2023Impressive in every way. 1st Floor master suite, cherry and maple floors, upscale travertine tile in baths. Open floor plan great for entertaining,tray ceiling, custom cabinets, transom windows above doorways. Finished basement with full bath. Convenient location, close to UMass, public transportation, Puffer's Pond and trails.
Last Agent to Sell the Property
William Raveis R.E. & Home Services Listed on: 02/24/2012

Property Details
Home Type
Condominium
Est. Annual Taxes
$50
Year Built
2008
Lot Details
0
Listing Details
- Unit Level: 1
- Unit Placement: Street
- Special Features: NewHome
- Property Sub Type: Condos
- Year Built: 2008
Interior Features
- Has Basement: Yes
- Fireplaces: 1
- Primary Bathroom: Yes
- Number of Rooms: 8
- Amenities: Public Transportation, Swimming Pool, Park, Walk/Jog Trails, Golf Course, Medical Facility, Laundromat, Conservation Area, Highway Access, House of Worship, Private School, Public School, University
- Electric: Circuit Breakers
- Energy: Insulated Windows, Insulated Doors, Solar Features, Prog. Thermostat
- Flooring: Tile, Wall to Wall Carpet, Hardwood
- Insulation: Blown In, Cellulose - Fiber, Full
- Interior Amenities: Central Vacuum, Security System, Cable Available
- Bedroom 2: Second Floor
- Bedroom 3: Second Floor
- Bathroom #1: Second Floor
- Bathroom #2: First Floor
- Bathroom #3: First Floor
- Kitchen: First Floor
- Laundry Room: Basement
- Living Room: First Floor
- Master Bedroom: First Floor
- Master Bedroom Description: Bathroom - Full, Closet - Walk-in, Flooring - Wall to Wall Carpet
- Dining Room: First Floor
- Family Room: Basement
Exterior Features
- Construction: Frame
- Exterior: Clapboard
- Exterior Unit Features: Porch, Deck, Deck - Composite, Screens, Gutters
Garage/Parking
- Garage Parking: Attached, Garage Door Opener, Insulated
- Garage Spaces: 2
- Parking: Off-Street, Assigned, Guest, Paved Driveway
- Parking Spaces: 2
Utilities
- Cooling Zones: 2
- Heat Zones: 2
- Hot Water: Propane Gas, Tank
- Utility Connections: for Gas Range, for Electric Oven, for Gas Dryer, Washer Hookup, Icemaker Connection
Condo/Co-op/Association
- Condominium Name: Sunwood Pines
- Association Fee Includes: Master Insurance, Exterior Maintenance, Road Maintenance, Landscaping, Snow Removal, Recreational Facilities, Walking/Jogging Trails, Refuse Removal
- Association Pool: No
- Management: Owner Association
- Pets Allowed: Yes
- No Units: 20
- Unit Building: 52
Ownership History
Purchase Details
Home Financials for this Owner
Home Financials are based on the most recent Mortgage that was taken out on this home.Similar Homes in Amherst, MA
Home Values in the Area
Average Home Value in this Area
Purchase History
| Date | Type | Sale Price | Title Company |
|---|---|---|---|
| Deed | $75,000 | -- |
Mortgage History
| Date | Status | Loan Amount | Loan Type |
|---|---|---|---|
| Open | $160,000 | New Conventional | |
| Closed | $35,000 | No Value Available | |
| Closed | $52,500 | Purchase Money Mortgage |
Property History
| Date | Event | Price | Change | Sq Ft Price |
|---|---|---|---|---|
| 08/22/2023 08/22/23 | Sold | $316,000 | +9.0% | $293 / Sq Ft |
| 07/25/2023 07/25/23 | Pending | -- | -- | -- |
| 07/17/2023 07/17/23 | For Sale | $289,900 | +33.7% | $268 / Sq Ft |
| 05/23/2014 05/23/14 | Sold | $216,900 | 0.0% | $201 / Sq Ft |
| 05/02/2014 05/02/14 | Pending | -- | -- | -- |
| 04/10/2014 04/10/14 | Off Market | $216,900 | -- | -- |
| 04/02/2014 04/02/14 | For Sale | $223,800 | +3.2% | $207 / Sq Ft |
| 03/19/2014 03/19/14 | Off Market | $216,900 | -- | -- |
| 02/27/2014 02/27/14 | For Sale | $223,800 | -61.2% | $207 / Sq Ft |
| 09/17/2013 09/17/13 | Sold | $576,480 | -1.7% | $208 / Sq Ft |
| 06/14/2013 06/14/13 | Pending | -- | -- | -- |
| 02/24/2012 02/24/12 | For Sale | $586,500 | -- | $212 / Sq Ft |
Tax History Compared to Growth
Tax History
| Year | Tax Paid | Tax Assessment Tax Assessment Total Assessment is a certain percentage of the fair market value that is determined by local assessors to be the total taxable value of land and additions on the property. | Land | Improvement |
|---|---|---|---|---|
| 2025 | $50 | $276,600 | $0 | $276,600 |
| 2024 | $4,826 | $260,700 | $0 | $260,700 |
| 2023 | $4,135 | $205,700 | $0 | $205,700 |
| 2022 | $4,148 | $195,000 | $0 | $195,000 |
| 2021 | $3,956 | $181,300 | $0 | $181,300 |
| 2020 | $4,279 | $200,700 | $0 | $200,700 |
| 2019 | $4,085 | $187,400 | $0 | $187,400 |
Agents Affiliated with this Home
-

Seller's Agent in 2023
Sally Malsch
5 College REALTORS®
(866) 804-2550
90 in this area
145 Total Sales
-

Buyer's Agent in 2023
Sarah Shipman
5 College REALTORS® Northampton
(413) 320-2019
12 in this area
107 Total Sales
-

Buyer's Agent in 2014
Linda Wortman
Coldwell Banker Realty - Western MA
(413) 330-9458
148 Total Sales
-
W
Seller's Agent in 2013
Wentworth Miller Team
William Raveis R.E. & Home Services
(413) 221-0466
18 in this area
37 Total Sales
Map
Source: MLS Property Information Network (MLS PIN)
MLS Number: 71342792
APN: AMHE M:0018C B:0035 L:0018
- 57 Tanglewood Rd
- 6 Webster Ct
- 63 Larkspur Dr
- 95 Larkspur Dr
- 17 Palley Village Place
- 12 Chadwick Ct
- 11 Dayton Ln
- 7 Moss Ln
- 130 Linden Ridge Rd
- 20 Station Rd
- 6 Evening Star Dr
- 53 Iduna Ln
- 19 Hawthorn Rd
- 324 Pomeroy Ln
- 61 S Valley Rd
- 252 West St Unit 18
- 124 Pomeroy Ln
- 20 Salem Place
- 1301 S East St
- 36 Railroad St
