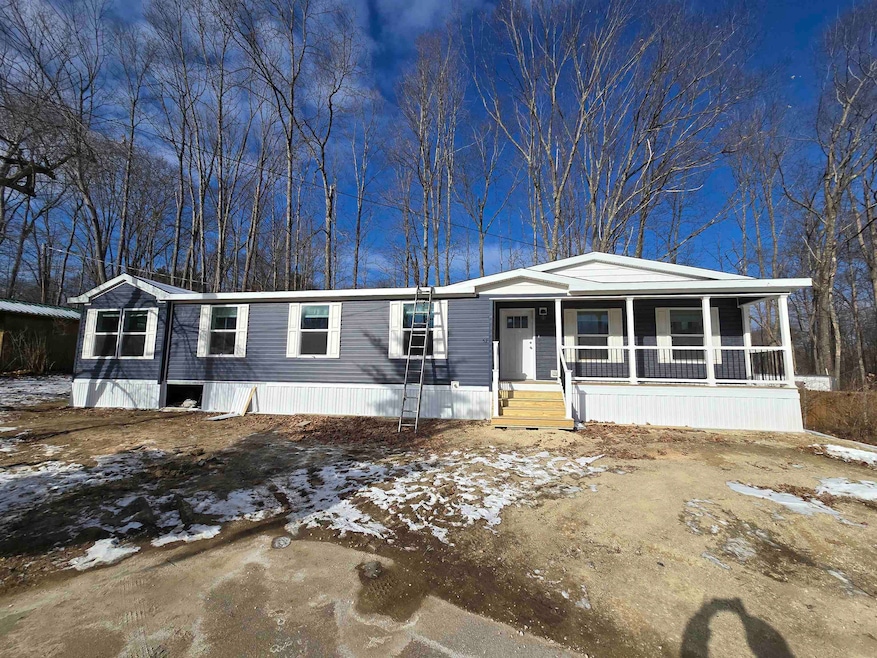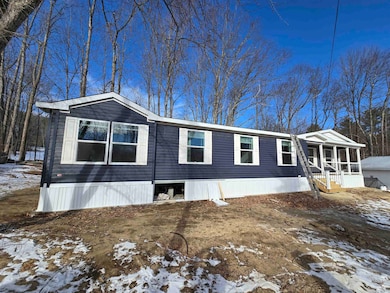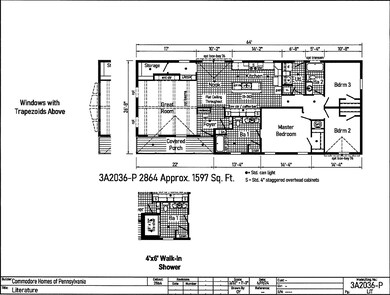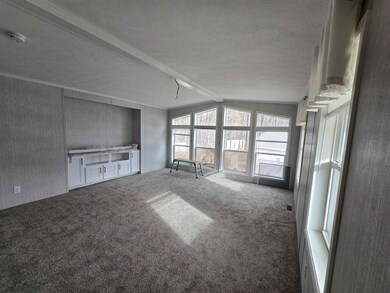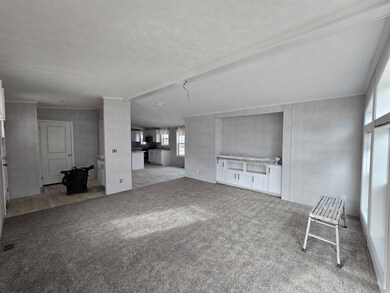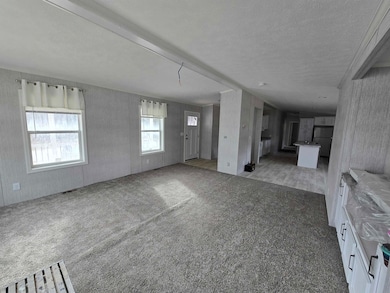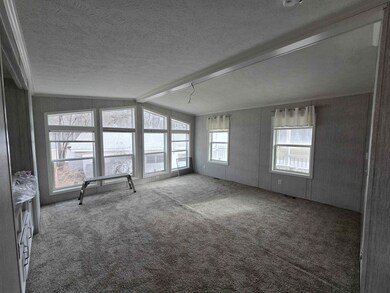
52 Pumpkin Hollow Rd Barrington, NH 03825
Estimated payment $1,897/month
Highlights
- New Construction
- Great Room
- Storage
- Wooded Lot
- Covered patio or porch
- Accessible Full Bathroom
About This Home
HOME IS READY FOR SHOWINGS! BRAND NEW DOUBLE WIDE in a pet friendly, all age park convenient to downtown Dover, Route 16, and the Seacoast! This quality 1,597 sq ft Commodore home has a covered front porch for enjoying warm summer nights and cool Autumn mornings. As you enter the home, kick off your shoes in the foyer before heading into your spacious living room that's flooded with natural light between the large windows and transom. There's even a nook for your entertainment center! Flow into the kitchen with an eat in dining area, massive island with seating, coffee bar, and plenty of storage for all your cooking needs. The 14' 4" x 13' 4" primary bedroom with en suite bath that has a step in shower. The two other bedrooms are convenient to the second bathroom with a full shower tub. For additional storage, there's a dedicated storage room/pantry AND a separate laundry room. 20% DOWN OWNER FINANCING AVAILABLE!
Property Details
Home Type
- Mobile/Manufactured
Year Built
- Built in 2024 | New Construction
Lot Details
- Property fronts a private road
- Level Lot
- Wooded Lot
- Land Lease
Home Design
- Slab Foundation
- Shingle Roof
- Vinyl Siding
Interior Spaces
- 1,597 Sq Ft Home
- Property has 1 Level
- Low Emissivity Windows
- Great Room
- Combination Kitchen and Dining Room
- Storage
- Utility Room
- Carpet
- Fire and Smoke Detector
Kitchen
- Gas Range
- <<microwave>>
- Dishwasher
Bedrooms and Bathrooms
- 3 Bedrooms
- En-Suite Bathroom
Laundry
- Laundry on main level
- Washer and Dryer Hookup
Parking
- Driveway
- Paved Parking
- Off-Street Parking
Utilities
- Forced Air Heating System
- Propane
- Private Water Source
- Community Sewer or Septic
- High Speed Internet
Additional Features
- Accessible Full Bathroom
- Covered patio or porch
- Double Wide
Listing and Financial Details
- Tax Block 3
- Assessor Parcel Number 22
Community Details
Overview
- Literature
Recreation
- Snow Removal
Map
Home Values in the Area
Average Home Value in this Area
Property History
| Date | Event | Price | Change | Sq Ft Price |
|---|---|---|---|---|
| 08/16/2024 08/16/24 | For Sale | $290,000 | -- | $182 / Sq Ft |
Similar Homes in Barrington, NH
Source: PrimeMLS
MLS Number: 5010177
- 125 Deer Ridge Dr
- R1 Stonearch at Greenhill Dr Unit Lot R1
- 10B the Crossings at Village Center Dr
- 126 County Farm Cross Rd
- 9C the Crossings at Village Center Dr Unit 9C
- 7A the Crossings at Village Center Dr
- 9B the Crossings at Village Center Dr
- 10A the Crossings at Village Center Dr
- 0 Route 125 Unit 4902731
- 43 Lone Pine Cir
- 28 Cortland Way
- 38 Cortland Way
- 146 Calef Hwy
- 138 Oak Hill Rd
- 108 Boxwood Ln
- 24 Gladiola Way
- 512 Sixth St
- Lot 8 Pebble Ct Unit 8
- 55 Shady Hill Dr
- Lot 10 Bending Brook Rd Unit 10
- 55 Glen Hill Rd Unit A
- 7 Stillwater Cir
- 4 Andrew Way
- 148 Asteria Ln
- 68 Hemingway Dr
- 5 Otter Brook Cir
- 47 New Rochester Rd
- 171 Columbus Ave Unit ADU
- 14 Copper Dr
- 73 Webb Place
- 17 Felker St
- 111 Regent Dr
- 49 Wildcat Dr
- 44 Westgate Dr Unit 44-107
- 5 Marwari Ln
- 5 Princeton Way
- 14 Tri City Rd
- 1 Lilac Ln
- 34 Maple St Unit 2
- 1 Marthas Way
