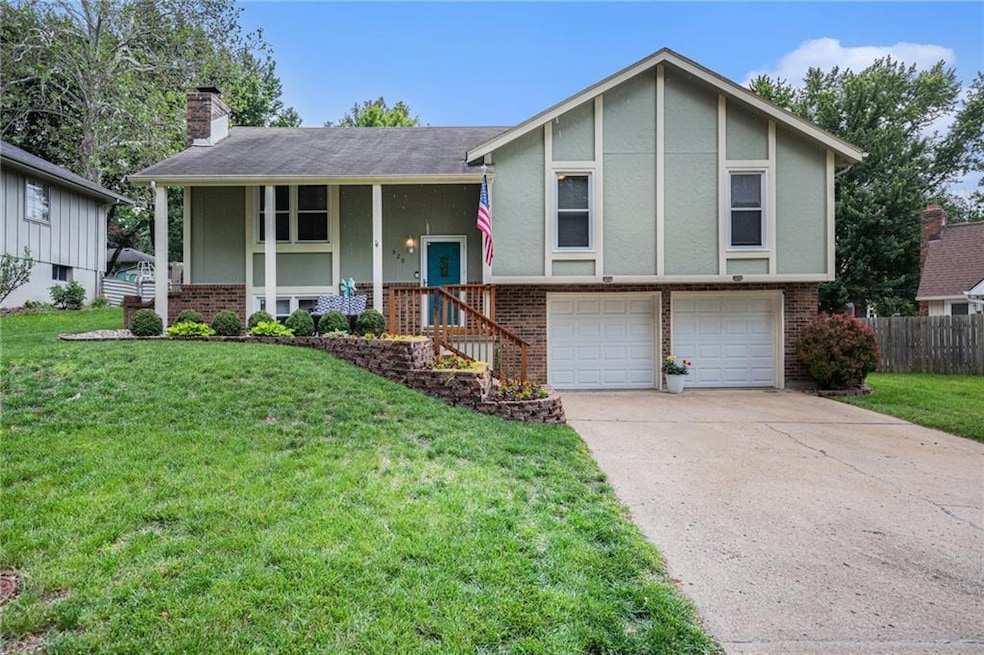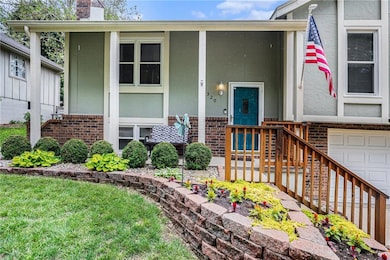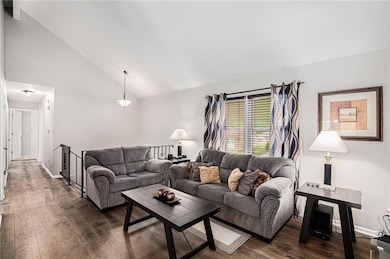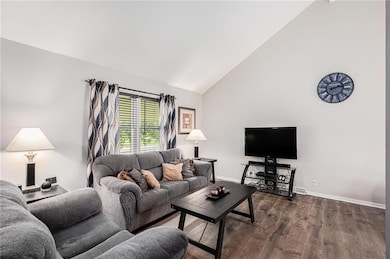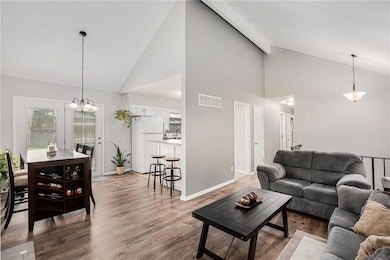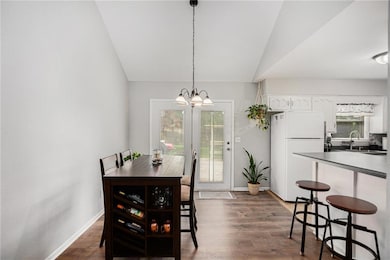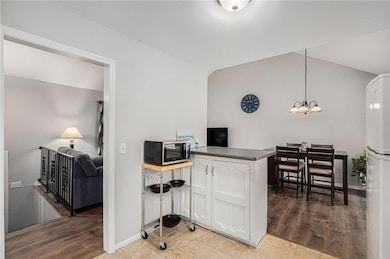
520 NW Beau Cir Blue Springs, MO 64014
Estimated payment $1,760/month
Highlights
- Deck
- Traditional Architecture
- No HOA
- Lucy Franklin Elementary School Rated A
- Wood Flooring
- Formal Dining Room
About This Home
This well-cared-for 3-bedroom, 2-full bath and 1-half bath home sits on a quiet street in a mature neighborhood and offers great curb appeal, a fenced yard, and updates throughout. Located in the Lucy Franklin Elementary District! Inside, you’ll find vaulted ceilings and newer flooring in the main living areas, giving the space an open and airy feel. The living room flows into a dining area and a clean, functional kitchen with painted cabinets, lots of storage, and backyard views. The main-level primary suite features a tray ceiling, double windows, and a full bathroom just steps away. The finished lower level offers a cozy second living space with a brick fireplace—perfect for movie nights or relaxing evenings. Outside, enjoy a spacious deck with room for a grill, fire pit, and outdoor dining. The fenced yard has room to play, garden, or just unwind. Other highlights include a two-car garage, mature landscaping, and a location that’s close to parks, schools, and easy highway access. This home offers a great mix of comfort, convenience, and value.
Listing Agent
ReeceNichols - Eastland Brokerage Phone: 816-616-3046 License #2010011847 Listed on: 05/20/2025

Home Details
Home Type
- Single Family
Est. Annual Taxes
- $2,969
Year Built
- Built in 1978
Lot Details
- 8,712 Sq Ft Lot
- Lot Dimensions are 70x121
- North Facing Home
- Aluminum or Metal Fence
- Paved or Partially Paved Lot
Parking
- 2 Car Attached Garage
- Inside Entrance
- Front Facing Garage
- Garage Door Opener
Home Design
- Traditional Architecture
- Composition Roof
- Stucco
Interior Spaces
- Ceiling Fan
- Family Room with Fireplace
- Living Room
- Formal Dining Room
- Fire and Smoke Detector
Kitchen
- Built-In Electric Oven
- Dishwasher
- Disposal
Flooring
- Wood
- Carpet
- Ceramic Tile
- Vinyl
Bedrooms and Bathrooms
- 3 Bedrooms
- Shower Only
Finished Basement
- Partial Basement
- Garage Access
- Laundry in Basement
Schools
- Lucy Franklin Elementary School
- Blue Springs High School
Additional Features
- Deck
- City Lot
- Forced Air Heating and Cooling System
Community Details
- No Home Owners Association
- Country Club Manor Subdivision
Listing and Financial Details
- Assessor Parcel Number 36-330-06-30-00-0-00-000
- $0 special tax assessment
Map
Home Values in the Area
Average Home Value in this Area
Tax History
| Year | Tax Paid | Tax Assessment Tax Assessment Total Assessment is a certain percentage of the fair market value that is determined by local assessors to be the total taxable value of land and additions on the property. | Land | Improvement |
|---|---|---|---|---|
| 2024 | $2,969 | $36,389 | $5,900 | $30,489 |
| 2023 | $2,912 | $36,389 | $4,661 | $31,728 |
| 2022 | $2,288 | $25,270 | $6,223 | $19,047 |
| 2021 | $2,286 | $25,270 | $6,223 | $19,047 |
| 2020 | $2,140 | $24,059 | $6,223 | $17,836 |
| 2019 | $2,068 | $24,059 | $6,223 | $17,836 |
| 2018 | $2,030 | $22,723 | $3,323 | $19,400 |
| 2017 | $1,974 | $22,723 | $3,323 | $19,400 |
| 2016 | $1,974 | $22,154 | $3,268 | $18,886 |
| 2014 | $1,895 | $21,207 | $3,255 | $17,952 |
Property History
| Date | Event | Price | Change | Sq Ft Price |
|---|---|---|---|---|
| 06/20/2025 06/20/25 | Pending | -- | -- | -- |
| 05/30/2025 05/30/25 | For Sale | $285,000 | +171.7% | $167 / Sq Ft |
| 07/16/2014 07/16/14 | Sold | -- | -- | -- |
| 06/04/2014 06/04/14 | Pending | -- | -- | -- |
| 05/21/2014 05/21/14 | For Sale | $104,900 | -- | $95 / Sq Ft |
Purchase History
| Date | Type | Sale Price | Title Company |
|---|---|---|---|
| Special Warranty Deed | -- | Servicelink | |
| Warranty Deed | -- | Owners Land Title Op | |
| Interfamily Deed Transfer | -- | Commonwealth Title | |
| Warranty Deed | -- | Stewart Title |
Mortgage History
| Date | Status | Loan Amount | Loan Type |
|---|---|---|---|
| Open | $102,999 | FHA | |
| Previous Owner | $118,750 | Purchase Money Mortgage | |
| Previous Owner | $103,200 | Purchase Money Mortgage | |
| Previous Owner | $71,200 | Purchase Money Mortgage |
Similar Homes in Blue Springs, MO
Source: Heartland MLS
MLS Number: 2551188
APN: 36-330-06-30-00-0-00-000
- 2316 NW Acorn Dr
- 324 NW Palmer Dr
- 2208 NW 2nd Street Ct
- 2508 NW 6th St
- 2421 NW Acorn Dr
- 2505 NW Acorn Dr
- 1201 NW Burr Oak Ct
- 2609 NW Acorn Dr
- 1216 NW Oak Lawn Ct
- 2701 NW 5th St
- 1117 NW Roanoke Dr
- 257 NE Chateau Dr
- 1209 NW Roanoke Dr
- 112 NE Gaslight Ln
- 311 NE Bridge Place
- 1407 NW Weatherstone Ln
- 2805 NW 3rd Terrace
- 2412 NE 2nd Terrace
- 1313 NW 12th St
- 2904 NW 5th St
