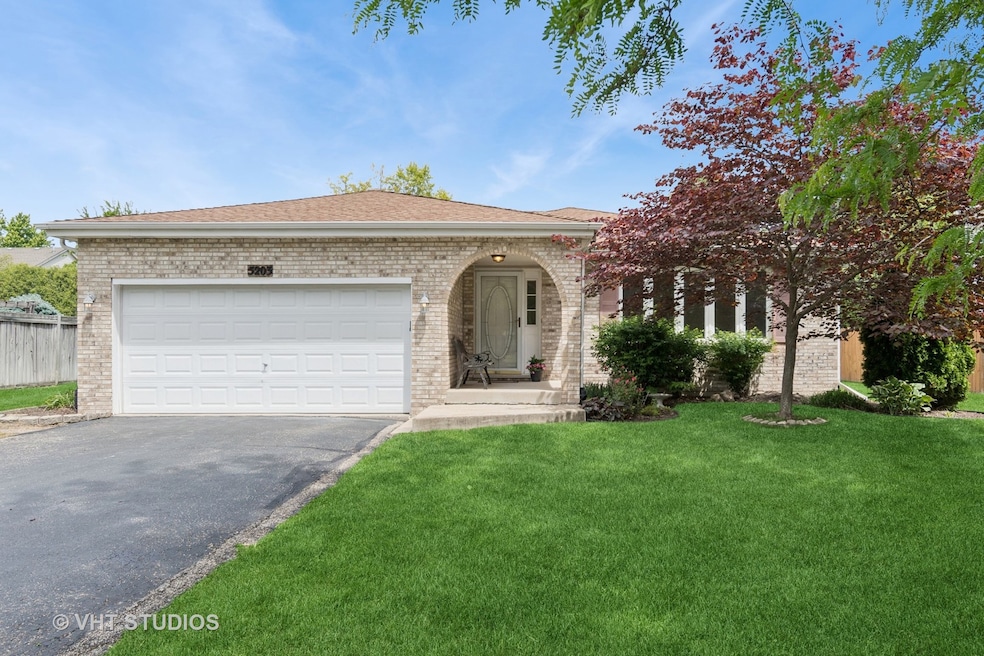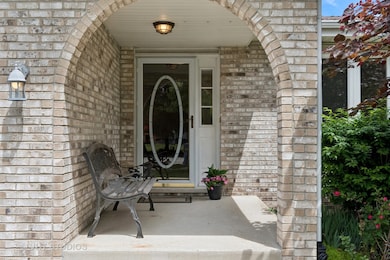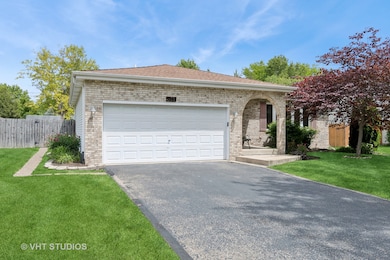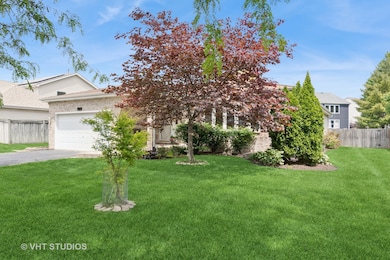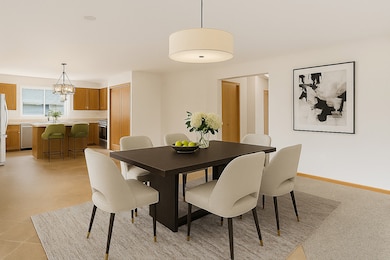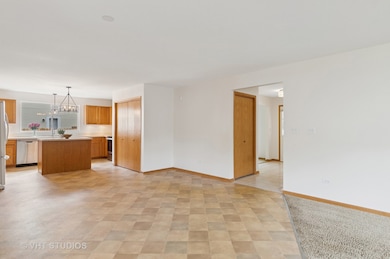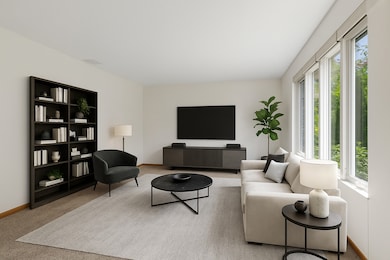
5203 Brighton Ln Plainfield, IL 60586
Fall Creek NeighborhoodHighlights
- Open Floorplan
- Property is near a park
- Home Office
- Landscaped Professionally
- Ranch Style House
- Walk-In Closet
About This Home
As of July 2025BRIGHT, STYLISH RANCH WITH FINISHED BASEMENT IN A PRIME PLAINFIELD LOCATION! Welcome to this sun filled, open concept brick ranch-freshly painted & enhanced with all-new, modern lighting throughout the main level. This thoughtfully designed home features 3 spacious main floor bedrooms, including a spacious primary suite with dual closets & a spa-inspired ensuite boasting double vanities, a walk-in shower, and convenient built-in blow dryers for a special touch. The finished basement adds impressive versatility with a dedicated home office, a 4th bedroom featuring a walk-in closet, an elegant full bathroom with a jetted tub, and abundant storage including a huge crawl space. The basement is perfect for remote work, extended stays, or a private guest retreat. There is over 2,600 square feet of living space including the basement! Step outside to enjoy the fully fenced backyard oasis with a dedicated dog run, large patio for entertaining, and a handy storage shed. NEWER ITEMS INCLUDE PAINT(25),LIGHTING(25),BASEMENT FLOORING(24), DISHWASHER (23),STOVE(21) & WATER HEATER(18) & features a security system. LOCATED just minutes from I-55 & the restaurants, shops, & charm of downtown Plainfield-this home combines comfort, convenience, and style in one perfect package!
Last Agent to Sell the Property
Baird & Warner License #475154904 Listed on: 05/29/2025

Home Details
Home Type
- Single Family
Est. Annual Taxes
- $6,917
Year Built
- Built in 1999
Lot Details
- 8,712 Sq Ft Lot
- Lot Dimensions are 70 x 125
- Dog Run
- Fenced
- Landscaped Professionally
- Sprinkler System
HOA Fees
- $14 Monthly HOA Fees
Parking
- 2 Car Garage
- Driveway
- Parking Included in Price
Home Design
- Ranch Style House
- Brick Exterior Construction
- Asphalt Roof
- Radon Mitigation System
- Concrete Perimeter Foundation
Interior Spaces
- 1,851 Sq Ft Home
- Open Floorplan
- Entrance Foyer
- Living Room
- Family or Dining Combination
- Home Office
- Carpet
- Unfinished Attic
- Carbon Monoxide Detectors
Kitchen
- Microwave
- Dishwasher
Bedrooms and Bathrooms
- 3 Bedrooms
- 4 Potential Bedrooms
- Walk-In Closet
- Bathroom on Main Level
- Dual Sinks
Laundry
- Laundry Room
- Dryer
- Washer
Basement
- Partial Basement
- Sump Pump
- Finished Basement Bathroom
Accessible Home Design
- Halls are 36 inches wide or more
- Accessibility Features
- Level Entry For Accessibility
Outdoor Features
- Patio
- Shed
Location
- Property is near a park
Schools
- River View Elementary School
- Timber Ridge Middle School
- Plainfield Central High School
Utilities
- Central Air
- Heating System Uses Natural Gas
- 200+ Amp Service
Community Details
- Association fees include insurance
- Summerfield Subdivision, Larkspur Floorplan
Listing and Financial Details
- Homeowner Tax Exemptions
Ownership History
Purchase Details
Home Financials for this Owner
Home Financials are based on the most recent Mortgage that was taken out on this home.Purchase Details
Home Financials for this Owner
Home Financials are based on the most recent Mortgage that was taken out on this home.Purchase Details
Home Financials for this Owner
Home Financials are based on the most recent Mortgage that was taken out on this home.Similar Homes in Plainfield, IL
Home Values in the Area
Average Home Value in this Area
Purchase History
| Date | Type | Sale Price | Title Company |
|---|---|---|---|
| Warranty Deed | $240,000 | Fidelity National Title Ins | |
| Executors Deed | $193,500 | First American Title | |
| Deed | $170,500 | -- |
Mortgage History
| Date | Status | Loan Amount | Loan Type |
|---|---|---|---|
| Previous Owner | $190,823 | FHA | |
| Previous Owner | $189,967 | FHA | |
| Previous Owner | $63,500 | Unknown | |
| Previous Owner | $66,305 | No Value Available |
Property History
| Date | Event | Price | Change | Sq Ft Price |
|---|---|---|---|---|
| 07/15/2025 07/15/25 | Sold | $400,000 | 0.0% | $216 / Sq Ft |
| 06/10/2025 06/10/25 | Pending | -- | -- | -- |
| 06/04/2025 06/04/25 | Price Changed | $400,000 | -8.0% | $216 / Sq Ft |
| 05/29/2025 05/29/25 | For Sale | $435,000 | +81.3% | $235 / Sq Ft |
| 10/14/2016 10/14/16 | Sold | $240,000 | -2.8% | $90 / Sq Ft |
| 09/16/2016 09/16/16 | Pending | -- | -- | -- |
| 08/24/2016 08/24/16 | For Sale | $247,000 | -- | $92 / Sq Ft |
Tax History Compared to Growth
Tax History
| Year | Tax Paid | Tax Assessment Tax Assessment Total Assessment is a certain percentage of the fair market value that is determined by local assessors to be the total taxable value of land and additions on the property. | Land | Improvement |
|---|---|---|---|---|
| 2023 | $7,236 | $98,473 | $27,895 | $70,578 |
| 2022 | $6,474 | $88,442 | $25,054 | $63,388 |
| 2021 | $6,135 | $82,656 | $23,415 | $59,241 |
| 2020 | $6,041 | $80,311 | $22,751 | $57,560 |
| 2019 | $5,828 | $76,523 | $21,678 | $54,845 |
| 2018 | $5,805 | $74,609 | $20,367 | $54,242 |
| 2017 | $5,629 | $70,901 | $19,355 | $51,546 |
| 2016 | $5,334 | $67,622 | $18,460 | $49,162 |
| 2015 | $4,954 | $63,346 | $17,293 | $46,053 |
| 2014 | $4,954 | $61,109 | $16,682 | $44,427 |
| 2013 | $4,954 | $61,109 | $16,682 | $44,427 |
Agents Affiliated with this Home
-
Susan Colella

Seller's Agent in 2025
Susan Colella
Baird Warner
(630) 946-3813
3 in this area
140 Total Sales
-
Daniela Rosu

Buyer's Agent in 2025
Daniela Rosu
Xhomes Realty Inc
(253) 202-3380
1 in this area
21 Total Sales
-
Rick Pulciani

Seller's Agent in 2016
Rick Pulciani
Keller Williams Preferred Rlty
(708) 200-7758
1 in this area
149 Total Sales
Map
Source: Midwest Real Estate Data (MRED)
MLS Number: 12371927
APN: 06-03-33-305-005
- 1907 Larkspur Dr
- 2011 Gleneagle Dr
- 1908 Chestnut Hill Rd
- 1910 Brighton Ln
- 4995 Doral Ct
- 1710 Chestnut Hill Rd
- 1818 Olde Mill Rd Unit 2
- 2020 Saint Andrews Dr
- 2207 Irvine Ln
- 1877 Westmore Grove Dr
- 2019 Olde Mill Rd
- 5509 Hickory Grove Ct
- 5207 Ashwood Dr
- 2006 Westmore Grove Dr Unit 2
- 2300 Irvine Ln
- 5209 Meadowbrook St
- 4756 Flanders Ct
- 1906 Arbor Fields Dr
- 5321 Meadowbrook St
- 5615 Cider Grove Ct Unit 2
