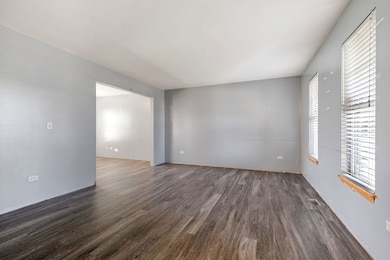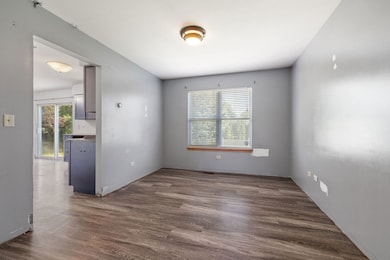
5207 Ashwood Dr Plainfield, IL 60586
Fall Creek NeighborhoodEstimated payment $2,313/month
Highlights
- Community Lake
- Property is near a park
- Tennis Courts
- Clubhouse
- Community Pool
- Living Room
About This Home
Opportunity isn't just knocking, it is BANGING on the door in this 5 Bed 4 Bath Traditional Two-Story with Finished Basement ideally situated in Wesmere!!! Roll-up your sleeves and get ready to make some real sweat equity because this property has a lot of Valuable Features, Including: Covered Front Porch, Formal Dining Room, Fireplace, True Master w/Cathedral Ceiling ~ Walk-In Closet ~ Full Bath w/His/Her Vanity, Finished Basement w/5th Bedroom ~ Full Bath ~ Canned Lights, Recent Roof, Brick-Paver Patio w/Firepit. All this in Wesmere with Clubhouse, Pool, Tennis Courts, Ponds and Walking/Bike Path, and nearby Shopping, Dining, and Interstates! Cleaned up, this property is going to be AWESOME! Contact your agent now to schedule a private tour. *Submit your best offer by 8 p.m. on Sunday June 29th*
Home Details
Home Type
- Single Family
Est. Annual Taxes
- $6,982
Year Built
- Built in 1996
HOA Fees
- $97 Monthly HOA Fees
Parking
- 2 Car Garage
- Driveway
Interior Spaces
- 2,063 Sq Ft Home
- 2-Story Property
- Family Room with Fireplace
- Living Room
- Dining Room
Bedrooms and Bathrooms
- 4 Bedrooms
- 5 Potential Bedrooms
Laundry
- Laundry Room
- Gas Dryer Hookup
Basement
- Basement Fills Entire Space Under The House
- Finished Basement Bathroom
Schools
- Wesmere Elementary School
- Drauden Point Middle School
- Plainfield South High School
Utilities
- Forced Air Heating and Cooling System
- Heating System Uses Natural Gas
Additional Features
- Lot Dimensions are 61x121x73x125
- Property is near a park
Community Details
Overview
- Association fees include clubhouse, exercise facilities, pool
- Amg Management Group Association, Phone Number (815) 744-6822
- Property managed by Wesmere Country Club
- Community Lake
Amenities
- Clubhouse
Recreation
- Tennis Courts
- Community Pool
Map
Home Values in the Area
Average Home Value in this Area
Tax History
| Year | Tax Paid | Tax Assessment Tax Assessment Total Assessment is a certain percentage of the fair market value that is determined by local assessors to be the total taxable value of land and additions on the property. | Land | Improvement |
|---|---|---|---|---|
| 2023 | $7,876 | $99,327 | $20,607 | $78,720 |
| 2022 | $6,534 | $89,209 | $18,508 | $70,701 |
| 2021 | $6,193 | $83,373 | $17,297 | $66,076 |
| 2020 | $6,098 | $81,007 | $16,806 | $64,201 |
| 2019 | $5,883 | $77,186 | $16,013 | $61,173 |
| 2018 | $5,628 | $72,520 | $15,045 | $57,475 |
| 2017 | $5,457 | $68,915 | $14,297 | $54,618 |
| 2016 | $5,344 | $65,728 | $13,636 | $52,092 |
| 2015 | $4,980 | $61,572 | $12,774 | $48,798 |
| 2014 | $4,980 | $59,398 | $12,323 | $47,075 |
| 2013 | $4,980 | $59,398 | $12,323 | $47,075 |
Property History
| Date | Event | Price | Change | Sq Ft Price |
|---|---|---|---|---|
| 06/30/2025 06/30/25 | Pending | -- | -- | -- |
| 06/26/2025 06/26/25 | For Sale | $295,000 | -- | $143 / Sq Ft |
Purchase History
| Date | Type | Sale Price | Title Company |
|---|---|---|---|
| Quit Claim Deed | -- | None Listed On Document | |
| Warranty Deed | $164,000 | -- |
Mortgage History
| Date | Status | Loan Amount | Loan Type |
|---|---|---|---|
| Previous Owner | $145,283 | FHA | |
| Previous Owner | $165,343 | FHA | |
| Previous Owner | $164,450 | Unknown | |
| Previous Owner | $45,000 | Unknown | |
| Previous Owner | $168,817 | VA |
Similar Homes in Plainfield, IL
Source: Midwest Real Estate Data (MRED)
MLS Number: 12404207
APN: 06-03-33-102-022
- 24516 W Emyvale Ct
- 2207 Irvine Ln
- 2300 Irvine Ln
- 2011 Gleneagle Dr
- 2326 Olde Mill Rd
- 2020 Saint Andrews Dr
- 4995 Doral Ct
- 1907 Larkspur Dr
- 1908 Chestnut Hill Rd
- 2006 Westmore Grove Dr Unit 2
- 1910 Brighton Ln
- 2812 Sun Valley Dr
- 5509 Hickory Grove Ct
- 2807 Sun Valley Dr
- 5615 Cider Grove Ct Unit 2
- 2311 White Eagle Dr
- 1877 Westmore Grove Dr
- 1818 Olde Mill Rd Unit 2
- 2107 Vermette Cir
- 2705 Snowmass Ct






