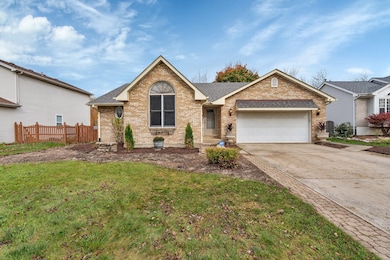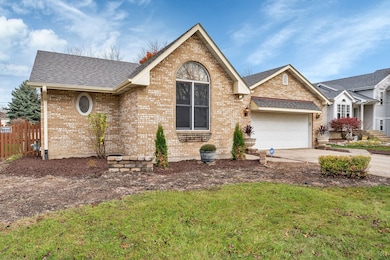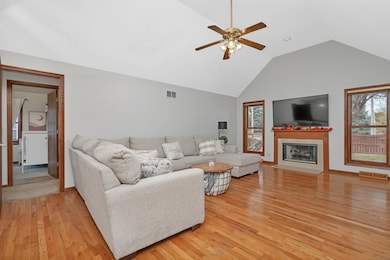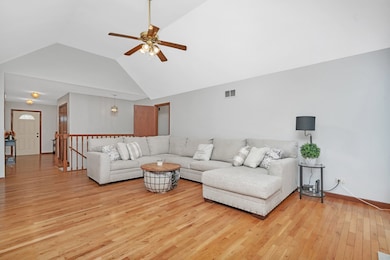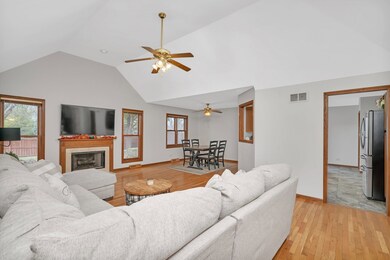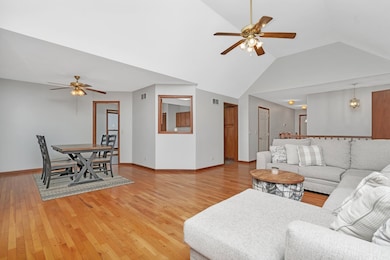
5209 Meadowbrook St Plainfield, IL 60586
Fall Creek NeighborhoodEstimated payment $2,787/month
Highlights
- Deck
- Property is near a park
- Ranch Style House
- Hofer Elementary School Rated A-
- Recreation Room
- Wood Flooring
About This Home
Beautiful 4 bedroom ranch home on a quiet street, with a stately brick front, concrete and paver drive, is bursting with space and the necessities you are looking for in a home! Step inside to a spacious and inviting foyer where real hardwood flooring extends into the family room. An open concept design with an abundance of windows offers plenty of natural light throughout. Beautiful kitchen with granite counters, a pantry, plenty of cabinets, and stainless steel appliances is a great space to cook or entertain. Just off the kitchen is the dining room that seamlessly connects the kitchen to the family room with fireplace. Just off the family room and separated nicely are the homes three main floor bedrooms. The owners suite features vaulted ceilings and a luxurious en-suite bathroom with a soaking tub, separate shower, and dual vanity. The additional bedrooms are generously sized and provide plenty of space for family members or guests. The finished basement offers extra space for entertaining with the built in wine cellar, tv and gaming/office/gym areas. The fourth bedroom, located on the lower lever is the perfect spot for guests or family that wants to feel as though they have a space of their own! This large space is functional enough for a bed and tv area of its own! Did we mention it also has its own bathroom?! Outside, the large fenced backyard has undergone some updates as well. A large deck has been freshly painted and is ideal for outdoor dining and the entertaining can be taken to the quaint fire-pit where you can enjoy a night of relaxing warmth, or liven up the gathering with some smores! Located close to it all, this home is just minutes away from top-rated schools, parks, and shopping centers. Looking for a night out? Downtown Plainfield, with its restaurants and shopping, is a short 10 minute drive. Home is being sold AS IS.
Home Details
Home Type
- Single Family
Est. Annual Taxes
- $7,360
Year Built
- Built in 1994
Lot Details
- Lot Dimensions are 50x100
- Fenced
- Paved or Partially Paved Lot
HOA Fees
- $25 Monthly HOA Fees
Parking
- 2 Car Garage
- Driveway
- Parking Included in Price
Home Design
- Ranch Style House
- Asphalt Roof
- Concrete Perimeter Foundation
Interior Spaces
- 3,400 Sq Ft Home
- Bar
- Ceiling Fan
- Family Room
- Living Room
- Dining Room
- Recreation Room
- Wood Flooring
- Carbon Monoxide Detectors
Bedrooms and Bathrooms
- 3 Bedrooms
- 4 Potential Bedrooms
- Walk-In Closet
- Dual Sinks
Laundry
- Laundry Room
- Gas Dryer Hookup
Basement
- Basement Fills Entire Space Under The House
- Sump Pump
- Finished Basement Bathroom
Outdoor Features
- Deck
- Shed
- Porch
Location
- Property is near a park
Schools
- Troy Hofer Elementary School
- Troy Middle School
- Joliet West High School
Utilities
- Central Air
- Heating System Uses Natural Gas
- Water Softener is Owned
Community Details
- Riverbrook Estate Assoc. Association, Phone Number (815) 546-3433
- Riverbrook Estates Subdivision
- Property managed by Riverbrook Estate Assoc.
Listing and Financial Details
- Homeowner Tax Exemptions
Map
Home Values in the Area
Average Home Value in this Area
Tax History
| Year | Tax Paid | Tax Assessment Tax Assessment Total Assessment is a certain percentage of the fair market value that is determined by local assessors to be the total taxable value of land and additions on the property. | Land | Improvement |
|---|---|---|---|---|
| 2023 | $7,927 | $88,305 | $13,701 | $74,604 |
| 2022 | $7,360 | $79,659 | $12,965 | $66,694 |
| 2021 | $6,406 | $74,938 | $12,197 | $62,741 |
| 2020 | $6,033 | $70,838 | $12,197 | $58,641 |
| 2019 | $5,848 | $67,950 | $11,700 | $56,250 |
| 2018 | $5,588 | $63,450 | $11,700 | $51,750 |
| 2017 | $5,127 | $57,700 | $11,700 | $46,000 |
| 2016 | $4,967 | $54,300 | $11,700 | $42,600 |
| 2015 | $4,369 | $51,050 | $10,450 | $40,600 |
| 2014 | $4,369 | $47,350 | $10,450 | $36,900 |
| 2013 | $4,369 | $49,115 | $10,450 | $38,665 |
Property History
| Date | Event | Price | Change | Sq Ft Price |
|---|---|---|---|---|
| 07/10/2025 07/10/25 | Price Changed | $388,000 | -1.8% | $114 / Sq Ft |
| 06/23/2025 06/23/25 | For Sale | $395,000 | +7.9% | $116 / Sq Ft |
| 09/03/2024 09/03/24 | Sold | $366,000 | +0.3% | $108 / Sq Ft |
| 08/01/2024 08/01/24 | Price Changed | $365,000 | +1.4% | $107 / Sq Ft |
| 07/08/2024 07/08/24 | For Sale | $360,000 | -- | $106 / Sq Ft |
Purchase History
| Date | Type | Sale Price | Title Company |
|---|---|---|---|
| Warranty Deed | $366,000 | Fidelity National Title | |
| Warranty Deed | $258,000 | Chicago Title Insurance Co | |
| Joint Tenancy Deed | $32,500 | -- |
Mortgage History
| Date | Status | Loan Amount | Loan Type |
|---|---|---|---|
| Open | $329,400 | New Conventional | |
| Previous Owner | $174,000 | New Conventional | |
| Previous Owner | $190,000 | New Conventional | |
| Previous Owner | $203,800 | New Conventional | |
| Previous Owner | $206,400 | Purchase Money Mortgage | |
| Previous Owner | $208,000 | Fannie Mae Freddie Mac | |
| Previous Owner | $188,000 | Unknown | |
| Previous Owner | $118,000 | No Value Available |
Similar Homes in Plainfield, IL
Source: Midwest Real Estate Data (MRED)
MLS Number: 12401186
APN: 06-04-102-001
- 5207 Sunmeadow Dr
- 1416 Brookfield Dr
- 5321 Meadowbrook St
- 5109 New Haven Ct Unit 4
- 1710 Chestnut Hill Rd
- 5113 Williston Ct Unit 3
- 1301 Bridgehampton Dr Unit 2
- 1607 Grand Highlands Dr
- 1314 Val Verde Ct
- 1907 Larkspur Dr
- 5407 Maha Ct
- 1877 Westmore Grove Dr
- 1419 Major Dr
- 1908 Chestnut Hill Rd
- 5505 Salma St
- 1818 Olde Mill Rd Unit 2
- 1910 Brighton Ln
- 5509 Hickory Grove Ct
- 1104 Breckenridge Ln
- 4924 Montauk Dr
- 1414 Westhampton Dr Unit 1414
- 4932 Montauk Dr
- 4914 Montauk Dr
- 4955 Vermette Cir
- 2122 Willow Lakes Dr
- 816 Shorewood Dr
- 4515 Skylark Ln
- 1505 Finch Dr
- 2003 Gray Hawk Dr
- 1648 Quinn Dr
- 2705 Snowmass Ct
- 2808 River Bend Ln Unit TOWNHOUSE
- 2446 Oak Tree Ln
- 2042 Legacy Pointe Blvd
- 1912 Carlton Dr
- 2606 Oak Tree Ln
- 2612 Ruth Fitzgerald Dr
- 2407 Joe Adler Dr
- 6801 Desert Dr
- 1305 Bassett Dr

