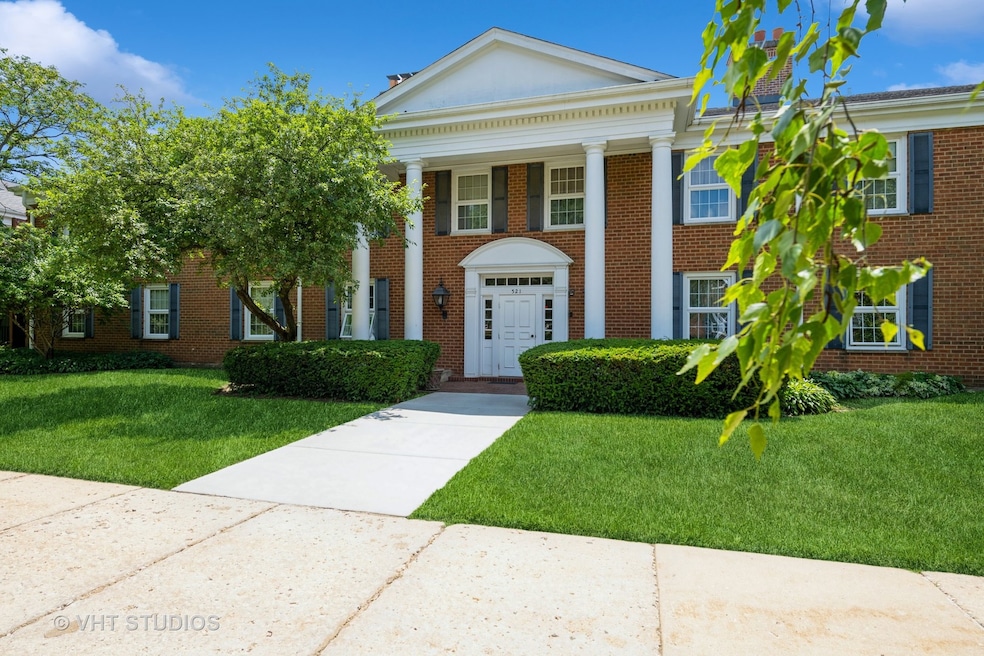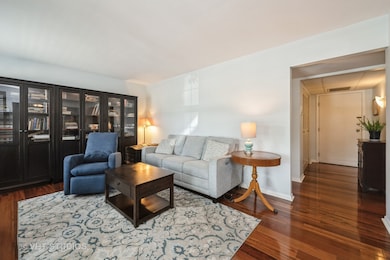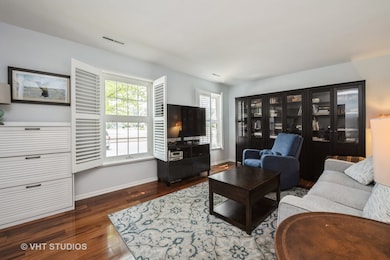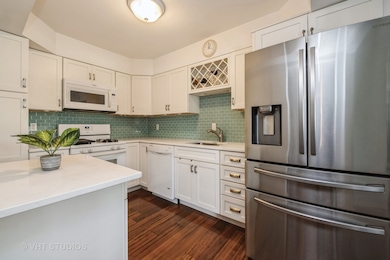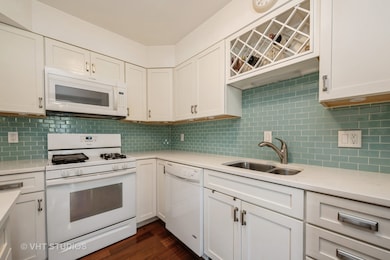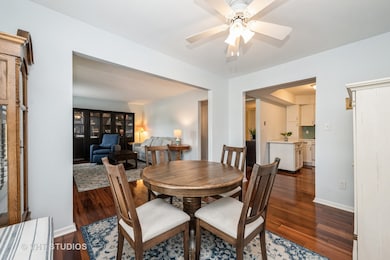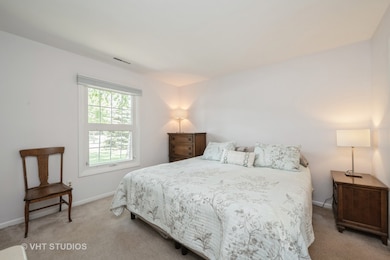
521 Coventry Ln Unit 3 Crystal Lake, IL 60014
Estimated payment $1,568/month
Highlights
- In Ground Pool
- Landscaped Professionally
- Clubhouse
- Crystal Lake Central High School Rated A
- Lock-and-Leave Community
- 1-minute walk to Ladd Park
About This Home
Don't miss this rarely available first-floor end unit in the highly sought-after Coventry Club community! This spacious 2 bedroom, 2 full bath condo has gleaming hardwood floors, plantation shutters and a spacious LR/DR! Includes l car garage, private storage unit & common laundry down the hall-everything you need for easy, low-maintenance living. Enjoy peaceful views of Ladd Park, and take advantage of the community pool, clubhouse, and amenities. The HOA covers gas, water, and scavenger - adding even more value to this perfectly located home. Whether you're a lst time buyer or looking to downsize or simplify, this is your opportunity to live in a prime location close to shopping, dining, and commuter routes. Perfection in every way-schedule your tour today!
Listing Agent
Berkshire Hathaway HomeServices Starck Real Estate License #475131923 Listed on: 06/29/2025

Property Details
Home Type
- Condominium
Year Built
- Built in 1970
Lot Details
- Backs to Open Ground
- End Unit
- Landscaped Professionally
HOA Fees
- $388 Monthly HOA Fees
Parking
- 1 Car Garage
- Parking Included in Price
Home Design
- Brick Exterior Construction
- Asphalt Roof
- Concrete Perimeter Foundation
Interior Spaces
- 1,084 Sq Ft Home
- 2-Story Property
- Bookcases
- Ceiling Fan
- Family Room
- Combination Dining and Living Room
- Storage
- Laundry Room
Kitchen
- Gas Cooktop
- <<microwave>>
- Dishwasher
Flooring
- Wood
- Carpet
Bedrooms and Bathrooms
- 2 Bedrooms
- 2 Potential Bedrooms
- Main Floor Bedroom
- Bathroom on Main Level
- 2 Full Bathrooms
- Separate Shower
Home Security
- Home Security System
- Intercom
Accessible Home Design
- Grab Bar In Bathroom
- Accessibility Features
Schools
- Coventry Elementary School
- Hannah Beardsley Middle School
- Crystal Lake Central High School
Utilities
- Central Air
- Heating System Uses Steam
- Cable TV Available
Additional Features
- In Ground Pool
- Property is near a park
Listing and Financial Details
- Homeowner Tax Exemptions
- Other Tax Exemptions
Community Details
Overview
- Association fees include heat, water, gas, parking, insurance, security, clubhouse, exercise facilities, pool, exterior maintenance, lawn care, scavenger, snow removal
- 20 Units
- Brenda Association, Phone Number (773) 572-0880
- Coventry Club Subdivision
- Property managed by Westward 360
- Lock-and-Leave Community
- Handicap Modified Features In Community
Amenities
- Common Area
- Clubhouse
- Coin Laundry
- Community Storage Space
Recreation
- Community Pool
- Park
Pet Policy
- Limit on the number of pets
- Dogs and Cats Allowed
Security
- Resident Manager or Management On Site
- Carbon Monoxide Detectors
Map
Home Values in the Area
Average Home Value in this Area
Tax History
| Year | Tax Paid | Tax Assessment Tax Assessment Total Assessment is a certain percentage of the fair market value that is determined by local assessors to be the total taxable value of land and additions on the property. | Land | Improvement |
|---|---|---|---|---|
| 2024 | -- | $45,784 | $8,557 | $37,227 |
| 2023 | $1,130 | $40,948 | $7,653 | $33,295 |
| 2022 | $1,833 | $30,351 | $6,907 | $23,444 |
| 2021 | $2,731 | $28,276 | $6,435 | $21,841 |
| 2020 | $2,668 | $27,275 | $6,207 | $21,068 |
| 2019 | $2,606 | $26,106 | $5,941 | $20,165 |
| 2018 | $2,482 | $24,373 | $5,488 | $18,885 |
| 2017 | $2,479 | $22,961 | $5,170 | $17,791 |
| 2016 | $2,429 | $21,535 | $4,849 | $16,686 |
| 2013 | -- | $26,317 | $4,524 | $21,793 |
Property History
| Date | Event | Price | Change | Sq Ft Price |
|---|---|---|---|---|
| 06/29/2025 06/29/25 | For Sale | $196,000 | +390.0% | $181 / Sq Ft |
| 05/16/2012 05/16/12 | Sold | $40,000 | +25.0% | $37 / Sq Ft |
| 03/02/2012 03/02/12 | Pending | -- | -- | -- |
| 02/23/2012 02/23/12 | Price Changed | $32,000 | -36.0% | $30 / Sq Ft |
| 11/01/2011 11/01/11 | For Sale | $50,000 | -- | $46 / Sq Ft |
Purchase History
| Date | Type | Sale Price | Title Company |
|---|---|---|---|
| Interfamily Deed Transfer | -- | First United Title Svcs Inc | |
| Special Warranty Deed | $40,000 | Chicago Title | |
| Legal Action Court Order | -- | None Available | |
| Warranty Deed | $72,000 | Attorneys Natl Title Network |
Mortgage History
| Date | Status | Loan Amount | Loan Type |
|---|---|---|---|
| Open | $50,000 | Credit Line Revolving | |
| Closed | $68,000 | New Conventional | |
| Closed | $46,500 | New Conventional | |
| Closed | $32,000 | New Conventional | |
| Previous Owner | $166,500 | Reverse Mortgage Home Equity Conversion Mortgage | |
| Previous Owner | $40,000 | Unknown | |
| Previous Owner | $37,000 | No Value Available |
Similar Homes in Crystal Lake, IL
Source: Midwest Real Estate Data (MRED)
MLS Number: 12401303
APN: 19-05-377-034
- 501 Coventry Ln Unit 3
- 361 Everett Ave
- 490 S Mchenry Ave
- 491 Brook Dr
- 413 Berkshire Dr Unit 22
- 633 Virginia Rd Unit 214
- 590 Somerset Ln Unit 6
- 651 Virginia Rd Unit 327
- 275 S Mchenry Ave
- 568 Somerset Ln Unit 7
- 240 S Mchenry Ave
- 844 Kingston Ln
- 441 Highland Ave
- 51 Berkshire Dr
- 93 Faringdon Dr
- 860 Darlington Ln
- 173 Pomeroy Ave
- 376 Douglas Ave
- 277 Church St
- 650 Cress Creek Ln Unit 1
- 595 Darlington Ln
- 431-455 Brandy Dr
- 5 S Virginia Rd Unit 4
- 5 S Virginia Rd Unit 6
- 174 S Mchenry Ave
- 66 Barrow Dr
- 100 S Caroline St Unit 1
- 311 Waters Edge Dr
- 951 Golf Course
- 111 E Crystal Lake Ave
- 95 Pine Ct
- 93 Elmhurst St Unit 2
- 130-160 W Woodstock St
- 764 Weston Dr
- 1395 Skyridge Dr
- 738 Oak Hollow Rd
- 1637 Carlemont Dr
- 324 Forest Dr
- 331 Charlotte Ave
- 1414 Clayton Marsh Dr
