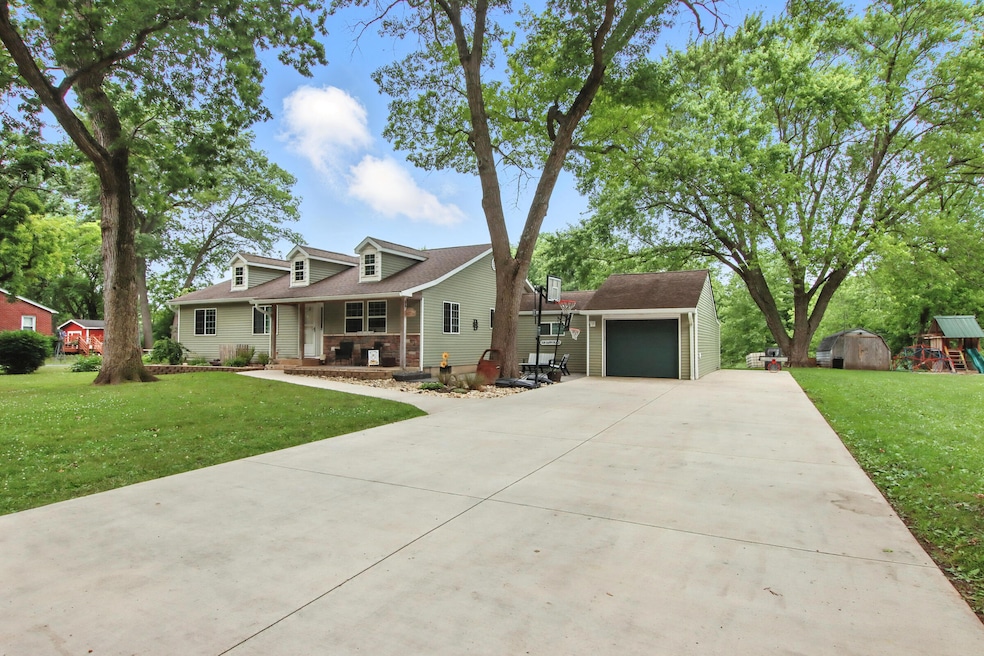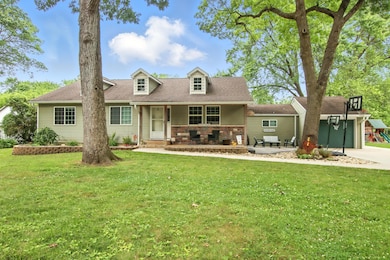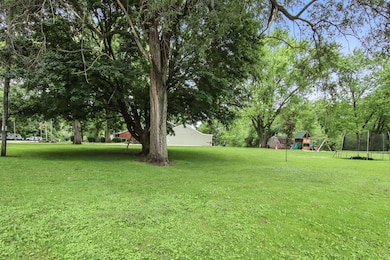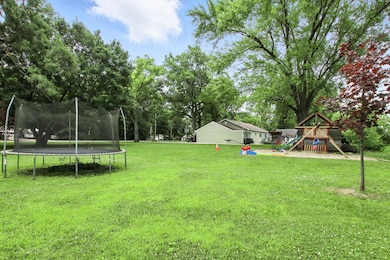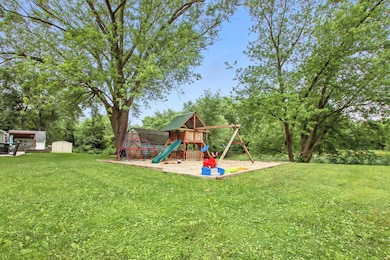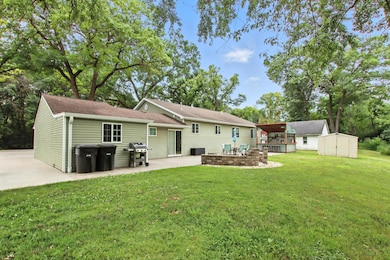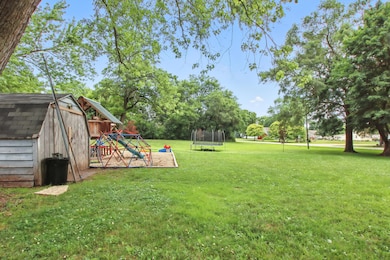
521 S 6th St Silver Lake, WI 53170
Estimated payment $2,565/month
Highlights
- Hot Property
- Ranch Style House
- Walk-In Closet
- Riverview Elementary School Rated A-
- 1 Car Attached Garage
- Kitchen Island
About This Home
This bright and spacious ranch home features 4 bedrooms perfect for a large family or guests and 3 full baths, offering plenty of living space with an open layout. The family/dining space opens to the kitchen with a breakfast bar. Modern living room with vaulted ceiling. Built in shelving and cabinets offer functional storage with aesthetic appeal. Den space can be used as an office, work space, etc. Primary bedroom with full master bath and large walk in closet. Separate laundry room. Bonus finished attic space used as a playroom for the kids. Step outside to relax and entertain on the patio which includes your own bar! Wetlands behind for added privacy. 1 car deep garage for added storage/workspace. This property includes 2 additional lots for expansive yard space. New well pump 2024.
Listing Agent
Realty World-Tiffany R.E. Brokerage Phone: 847-395-1010 License #84187-94 Listed on: 07/11/2025
Home Details
Home Type
- Single Family
Est. Annual Taxes
- $4,268
Lot Details
- 0.75 Acre Lot
- 562.02
Parking
- 1 Car Attached Garage
- Heated Garage
- Garage Door Opener
- Driveway
Home Design
- 1,804 Sq Ft Home
- Ranch Style House
Kitchen
- Oven
- Range
- Microwave
- Dishwasher
- Kitchen Island
Bedrooms and Bathrooms
- 4 Bedrooms
- Walk-In Closet
- 3 Full Bathrooms
Laundry
- Dryer
- Washer
Basement
- Sump Pump
- Crawl Space
Schools
- Riverview Elementary School
- Wilmot High School
Utilities
- Forced Air Heating and Cooling System
- Heating System Uses Natural Gas
- High Speed Internet
Listing and Financial Details
- Exclusions: sellers personal items, fridge and freezer in garage
- Assessor Parcel Number 7041201842090
Map
Home Values in the Area
Average Home Value in this Area
Tax History
| Year | Tax Paid | Tax Assessment Tax Assessment Total Assessment is a certain percentage of the fair market value that is determined by local assessors to be the total taxable value of land and additions on the property. | Land | Improvement |
|---|---|---|---|---|
| 2024 | $4,268 | $248,000 | $46,700 | $201,300 |
| 2023 | $3,967 | $248,000 | $46,700 | $201,300 |
| 2022 | $4,234 | $203,600 | $42,500 | $161,100 |
| 2021 | $4,164 | $203,600 | $42,500 | $161,100 |
| 2020 | $4,018 | $176,900 | $40,300 | $136,600 |
| 2019 | $3,923 | $175,600 | $40,300 | $135,300 |
| 2018 | $4,260 | $177,000 | $37,000 | $140,000 |
| 2017 | $5,345 | $215,000 | $37,000 | $178,000 |
| 2016 | $3,394 | $137,500 | $37,000 | $100,500 |
| 2015 | $3,263 | $150,700 | $49,300 | $101,400 |
| 2014 | -- | $150,700 | $49,300 | $101,400 |
Property History
| Date | Event | Price | Change | Sq Ft Price |
|---|---|---|---|---|
| 07/11/2025 07/11/25 | For Sale | $399,900 | -- | $222 / Sq Ft |
Purchase History
| Date | Type | Sale Price | Title Company |
|---|---|---|---|
| Warranty Deed | $135,000 | -- | |
| Warranty Deed | $153,000 | Lakeside Title & Closing Ser |
Mortgage History
| Date | Status | Loan Amount | Loan Type |
|---|---|---|---|
| Open | $27,628 | FHA | |
| Previous Owner | $150,636 | FHA |
Similar Homes in Silver Lake, WI
Source: Metro MLS
MLS Number: 1926115
APN: 70-4-120-184-2090
- 325 W Park St
- 000 Fox River Rd
- 208 E Northwater St
- 8617 Fox River Rd
- 9506 296th Ave
- 544 N Cogswell Dr
- 806 Fox Ln
- 814 E Oak St
- 31110 82nd St
- 29219 98th St
- 8119 Fox River Rd
- 1215 Pryor St
- 31001 75th Place
- 7535 Shorewood Dr
- LT14 276th Ave
- 9016 Camp Lake Rd
- 27512 95th St
- 10335 278th Ave
- 10515 292nd Ave
- 8753 Camp Lake Rd
- 11323 Fox River Rd
- 25821 75th St
- 8410 Antioch Rd
- 8703 Antioch Rd
- 366 Wilmot Ave
- 604 Wilmot Ave
- 24408 60th Place
- 1601 Wilmot Ave
- 43313 N Catherine Ave
- 42731 N Woodbine Ave
- 522 North Ave
- 307 North Ave Unit 2
- 713 Lake St
- 707 Lake St
- 701 Lake St
- 107 Bridgewood Dr
- 1519 Dietrich Dr
- 654 Longview Dr
- 8216 199th Ave
- 341 Harden St Unit 2
