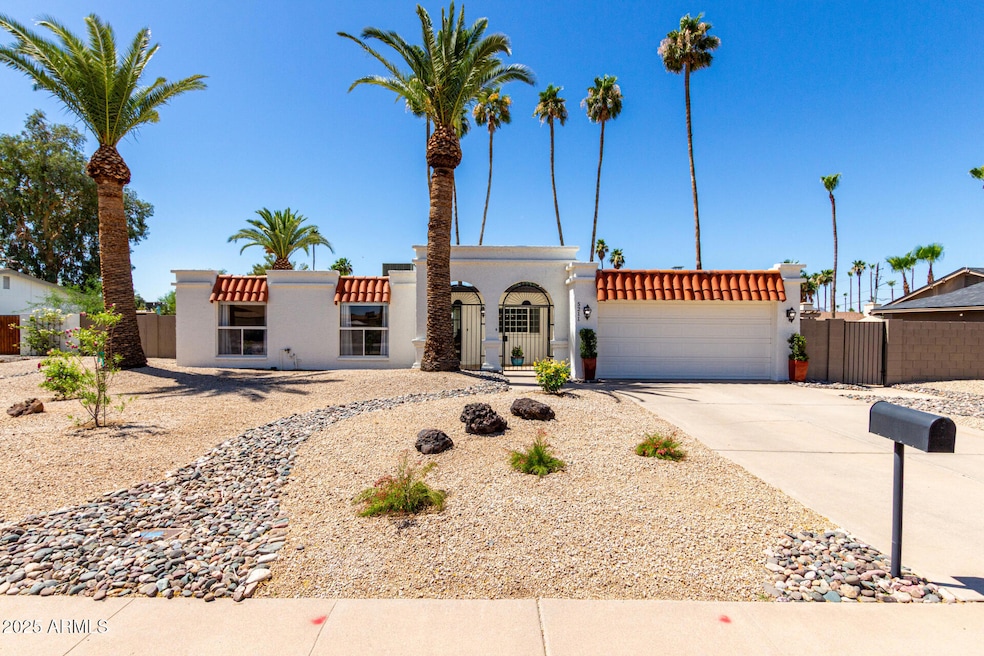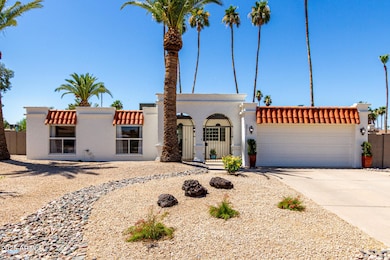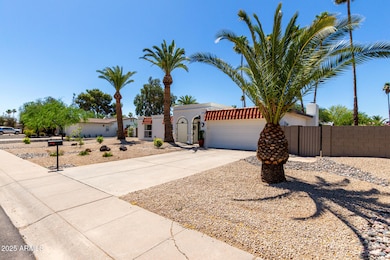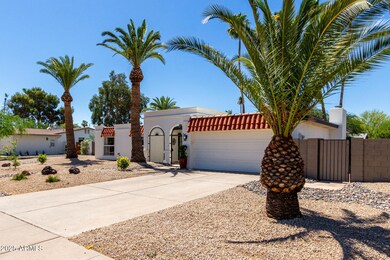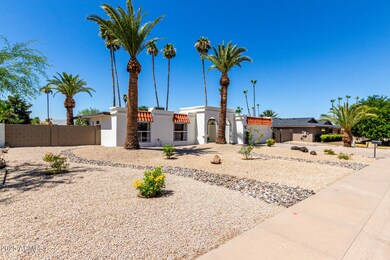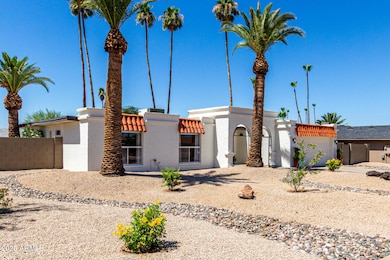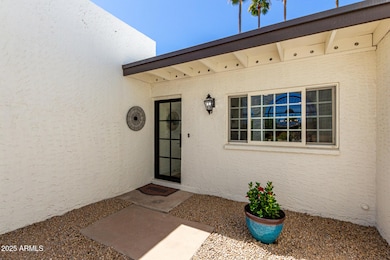
5211 E Winchcomb Dr Scottsdale, AZ 85254
Paradise Valley NeighborhoodEstimated payment $5,115/month
Highlights
- Private Pool
- Private Yard
- Covered patio or porch
- Liberty Elementary School Rated A
- No HOA
- 2 Car Direct Access Garage
About This Home
Wow! Paradise amongst palm trees in this stunning residence with a gated courtyard & a spacious front yard! Fall in love with this immaculate interior boasting gorgeous wood-look flooring, fresh palette, & a perfectly-flowing great room with French & wide windows, promoting a modern feel & a functional design. Gather around the family room featuring French doors leading to the backyard and a tile-accented fireplace perfect for cold winter nights. Sophisticated white kitchen showcases recessed lighting, a plethora of white shaker cabinets, neat quartz counters, sparkling SS appliances, stylish tile backsplash, a pantry, & an island w/a breakfast bar. Grand owner's suite has two large closets & an aesthetic ensuite w/dual sinks. You'll love hosting fun gatherings in the vast backyard w/a covered patio, travertine flooring, green lawn, & a shimmering blue pool! Words cannot describe the beauty; you'll be in awe!! Book a tour now!
Listing Agent
Realty Executives Brokerage Phone: 602-799-9930 License #BR005007000 Listed on: 06/24/2025

Open House Schedule
-
Saturday, July 19, 202512:00 to 2:00 pm7/19/2025 12:00:00 PM +00:007/19/2025 2:00:00 PM +00:00Add to Calendar
Home Details
Home Type
- Single Family
Est. Annual Taxes
- $2,556
Year Built
- Built in 1979
Lot Details
- 0.25 Acre Lot
- Desert faces the front and back of the property
- Block Wall Fence
- Backyard Sprinklers
- Sprinklers on Timer
- Private Yard
- Grass Covered Lot
Parking
- 2 Car Direct Access Garage
- Garage Door Opener
Home Design
- Wood Frame Construction
- Built-Up Roof
- Foam Roof
- Stucco
Interior Spaces
- 1,839 Sq Ft Home
- 1-Story Property
- Ceiling height of 9 feet or more
- Ceiling Fan
- Double Pane Windows
- Solar Screens
- Family Room with Fireplace
- Washer and Dryer Hookup
Kitchen
- Kitchen Updated in 2022
- Eat-In Kitchen
- Breakfast Bar
- Built-In Microwave
- Kitchen Island
Flooring
- Floors Updated in 2022
- Tile Flooring
Bedrooms and Bathrooms
- 3 Bedrooms
- Bathroom Updated in 2022
- 2 Bathrooms
- Dual Vanity Sinks in Primary Bathroom
- Easy To Use Faucet Levers
Accessible Home Design
- Doors with lever handles
- No Interior Steps
Outdoor Features
- Private Pool
- Covered patio or porch
Location
- Property is near a bus stop
Schools
- Liberty Elementary School
- Sunrise Middle School
- Horizon High School
Utilities
- Central Air
- Heating Available
- Plumbing System Updated in 2022
- Wiring Updated in 2022
- High Speed Internet
- Cable TV Available
Community Details
- No Home Owners Association
- Association fees include no fees
- Built by Cavalier Homes
- Norma Estates Subdivision, Single Level Floorplan
Listing and Financial Details
- Tax Lot 83
- Assessor Parcel Number 215-65-204
Map
Home Values in the Area
Average Home Value in this Area
Tax History
| Year | Tax Paid | Tax Assessment Tax Assessment Total Assessment is a certain percentage of the fair market value that is determined by local assessors to be the total taxable value of land and additions on the property. | Land | Improvement |
|---|---|---|---|---|
| 2025 | $2,556 | $25,680 | -- | -- |
| 2024 | $2,893 | $24,458 | -- | -- |
| 2023 | $2,893 | $42,850 | $8,570 | $34,280 |
| 2022 | $2,864 | $33,110 | $6,620 | $26,490 |
| 2021 | $2,465 | $30,780 | $6,150 | $24,630 |
| 2020 | $2,380 | $28,560 | $5,710 | $22,850 |
| 2019 | $2,391 | $27,080 | $5,410 | $21,670 |
| 2018 | $2,304 | $25,000 | $5,000 | $20,000 |
| 2017 | $2,201 | $23,750 | $4,750 | $19,000 |
| 2016 | $2,166 | $22,370 | $4,470 | $17,900 |
| 2015 | $2,009 | $21,550 | $4,310 | $17,240 |
Property History
| Date | Event | Price | Change | Sq Ft Price |
|---|---|---|---|---|
| 07/17/2025 07/17/25 | Price Changed | $885,000 | -1.1% | $481 / Sq Ft |
| 06/24/2025 06/24/25 | For Sale | $895,000 | +26.1% | $487 / Sq Ft |
| 04/26/2022 04/26/22 | Sold | $710,000 | +1.4% | $386 / Sq Ft |
| 04/06/2022 04/06/22 | Pending | -- | -- | -- |
| 04/06/2022 04/06/22 | For Sale | $700,000 | -- | $381 / Sq Ft |
Purchase History
| Date | Type | Sale Price | Title Company |
|---|---|---|---|
| Warranty Deed | $710,000 | Equitable Title | |
| Special Warranty Deed | -- | None Available | |
| Interfamily Deed Transfer | -- | Service Link | |
| Interfamily Deed Transfer | -- | -- |
Mortgage History
| Date | Status | Loan Amount | Loan Type |
|---|---|---|---|
| Open | $658,000 | New Conventional | |
| Closed | $655,000 | Construction | |
| Previous Owner | $85,000 | New Conventional |
Similar Homes in Scottsdale, AZ
Source: Arizona Regional Multiple Listing Service (ARMLS)
MLS Number: 6885253
APN: 215-65-204
- 5230 E Crocus Dr
- 5225 E Hearn Rd
- 5309 E Hearn Rd
- 5319 E Gelding Dr
- 14241 N 54th St
- 5342 E Sheena Dr
- 5333 E Sheena Dr
- 5346 E Evans Dr
- 5341 E Sheena Dr
- 5001 E Redfield Rd
- 5431 E Piping Rock Rd
- 5434 E Acoma Dr
- 4913 E Acoma Dr
- 5324 E Hillery Dr
- 5532 E Crocus Dr
- 14248 N 56th Place
- 4839 E Marilyn Rd
- 14404 N 56th Place
- 5109 E Blanche Dr
- 14627 N 55th Place
- 5101 E Winchcomb Dr
- 5038 E Winchcomb Dr
- 5337 E Gelding Dr
- 5345 E Crocus Dr
- 5354 E Everett Dr
- 4913 E Acoma Dr
- 5402 E Marilyn Rd
- 5142 E Nisbet Rd
- 4936 E Sharon Dr Unit ID1038671P
- 14428 N 56th Place
- 13611 N 50th St
- 5129 E Presidio Rd
- 5611 E Marilyn Rd
- 5202 E Karen Dr
- 5629 E Thunderbird Rd Unit Lot 4
- 5433 E Karen Dr
- 14227 N 57th Way
- 4704 E Hearn Rd
- 15220 N 49th St
- 5725 E Marilyn Rd
