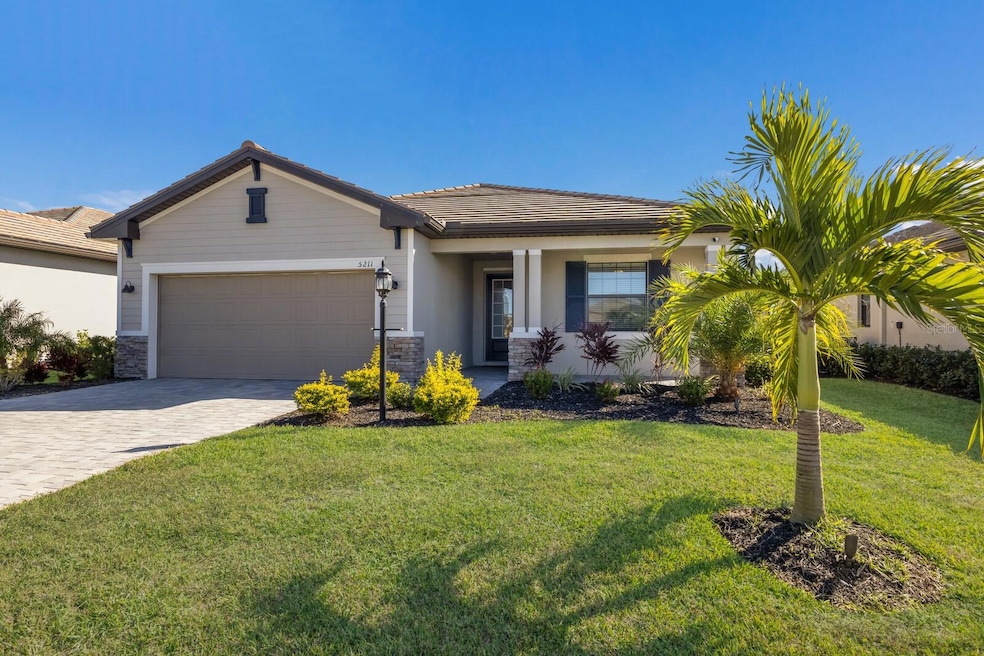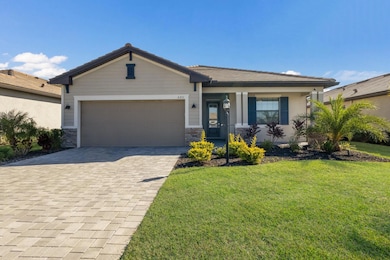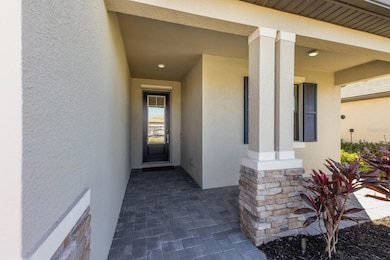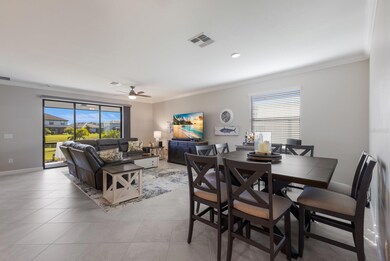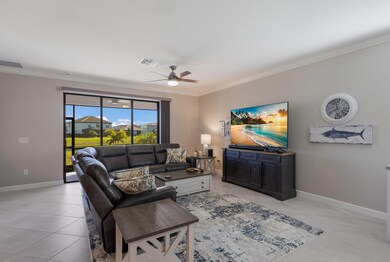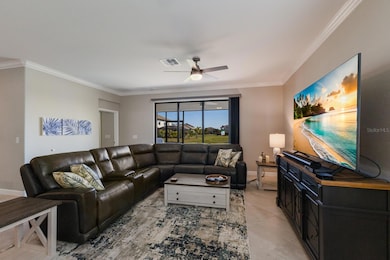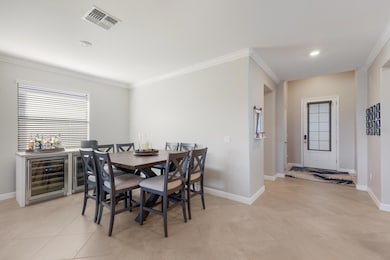
5211 Marina Basin Ct Bradenton, FL 34211
Estimated payment $3,420/month
Highlights
- Access To Pond
- Fitness Center
- Pond View
- B.D. Gullett Elementary School Rated A-
- Home fronts a pond
- Clubhouse
About This Home
This home is located in Lakewood Ranch’s highly coveted Lorraine Lakes community.
• 1,849 square ft.
• (3) Beds
• (3) Baths
• Water view
Lorraine Lakes is a serene and beautiful neighborhood within the acclaimed Lakewood Ranch master-planned community, offering resort-style living and a wide variety of amenities. This single-story home features a split floorplan that divides the comfortable bedrooms with an open layout among the dining room, kitchen, and family room. An attached lanai offers indoor-outdoor hosting opportunities, while the nearby owner’s suite showcases an oversized walk-in closet and a spa-style bathroom. Rounding out the home is a convenient two-car garage.
What makes this home unique is all of the below upgrades:
• White cabinetry
• White granite countertops
• (8) professional landscape lights
• Ceiling garage storage
• Frigidaire Professional Counter depth refrigerator – freezer
• KitchenAid top-end dishwasher w/ 3rd rack
• KitchenAid Professional Gas Range
• KitchenAid convection microwave
• Google smart home (outside cameras, door lock and doorbell)
• High-end Hunter ceiling fans throughout with Bluetooth and remotes
• Custom closets in both master bedroom closets
• Custom painted throughout
• Vertical blinds on the interior slider
• Custom roller shade on the front door
• Tile throughout
• Crown molding
• Gutters around the entire house
Owner would prefer to sell completely turn-key with additional costs, if you’re interested in turn-key, there would be an addendum to the contract for you to purchase all of the furnishings, all of these items are high quality, basically brand new, and have only been in the home for less than a year
Listing Agent
LAND BARRISTER REAL ESTATE Brokerage Phone: 727-314-2002 License #3260000 Listed on: 01/09/2025
Home Details
Home Type
- Single Family
Est. Annual Taxes
- $2,900
Year Built
- Built in 2023
Lot Details
- 7,157 Sq Ft Lot
- Home fronts a pond
- Northwest Facing Home
- Private Lot
HOA Fees
Parking
- 2 Car Attached Garage
Home Design
- Slab Foundation
- Concrete Roof
- Block Exterior
- Stucco
Interior Spaces
- 1,840 Sq Ft Home
- 1-Story Property
- Crown Molding
- Ceiling Fan
- Living Room
- Dining Room
- Ceramic Tile Flooring
- Pond Views
Kitchen
- Range<<rangeHoodToken>>
- <<microwave>>
Bedrooms and Bathrooms
- 3 Bedrooms
- 3 Full Bathrooms
Laundry
- Laundry Room
- Washer and Electric Dryer Hookup
Eco-Friendly Details
- Reclaimed Water Irrigation System
Outdoor Features
- Access To Pond
- Exterior Lighting
Schools
- Gullett Elementary School
- Dr Mona Jain Middle School
- Lakewood Ranch High School
Utilities
- Central Air
- Heat Pump System
- Underground Utilities
- Natural Gas Connected
- High Speed Internet
- Cable TV Available
Listing and Financial Details
- Visit Down Payment Resource Website
- Tax Lot 272
- Assessor Parcel Number 581213609
- $1,754 per year additional tax assessments
Community Details
Overview
- Association fees include common area taxes, pool, escrow reserves fund, ground maintenance, management, recreational facilities
- Icon Management Annie Marlow Association, Phone Number (941) 747-7261
- Visit Association Website
- Lorraine Lakes Master Association Lauren Irelan Association, Phone Number (941) 777-7150
- Lakewood Ranch Community
- Lorraine Lakes Ph I Subdivision
- Association Owns Recreation Facilities
- The community has rules related to deed restrictions, allowable golf cart usage in the community
Amenities
- Restaurant
- Clubhouse
- Community Mailbox
Recreation
- Tennis Courts
- Community Playground
- Fitness Center
- Community Pool
- Park
- Dog Park
Security
- Security Guard
Map
Home Values in the Area
Average Home Value in this Area
Tax History
| Year | Tax Paid | Tax Assessment Tax Assessment Total Assessment is a certain percentage of the fair market value that is determined by local assessors to be the total taxable value of land and additions on the property. | Land | Improvement |
|---|---|---|---|---|
| 2024 | $2,900 | $361,536 | -- | -- |
| 2023 | $2,900 | $66,300 | $66,300 | $0 |
| 2022 | $2,017 | $19,970 | $19,970 | $0 |
| 2021 | $1,928 | $19,970 | $19,970 | $0 |
| 2020 | $1,473 | $19,970 | $19,970 | $0 |
Property History
| Date | Event | Price | Change | Sq Ft Price |
|---|---|---|---|---|
| 07/08/2025 07/08/25 | For Sale | $499,995 | 0.0% | $272 / Sq Ft |
| 07/07/2025 07/07/25 | Off Market | $499,995 | -- | -- |
| 06/04/2025 06/04/25 | Price Changed | $499,995 | -7.2% | $272 / Sq Ft |
| 03/08/2025 03/08/25 | Price Changed | $539,000 | -1.8% | $293 / Sq Ft |
| 01/09/2025 01/09/25 | For Sale | $549,000 | +9.8% | $298 / Sq Ft |
| 05/22/2023 05/22/23 | Sold | $499,995 | 0.0% | $270 / Sq Ft |
| 05/22/2023 05/22/23 | For Sale | $499,995 | -- | $270 / Sq Ft |
| 02/16/2023 02/16/23 | Pending | -- | -- | -- |
Purchase History
| Date | Type | Sale Price | Title Company |
|---|---|---|---|
| Special Warranty Deed | $500,000 | Lennar Title | |
| Special Warranty Deed | $26,078,400 | Attorney |
Mortgage History
| Date | Status | Loan Amount | Loan Type |
|---|---|---|---|
| Open | $749,992 | No Value Available | |
| Closed | $749,992 | Credit Line Revolving |
Similar Homes in Bradenton, FL
Source: Stellar MLS
MLS Number: TB8335812
APN: 5812-1360-9
- 5107 Coral Reef Way
- 15719 Barefoot Beach Dr
- 5129 Marina Basin Ct
- 15716 Barefoot Beach Dr
- 5117 Marina Basin Ct
- 5165 Coral Reef Way
- 15917 Clear Skies Place
- 5327 Coral Reef Way
- 15160 Lyla Terrace
- 15164 Sunny Day Dr
- 5333 Coral Reef Way
- 15242 Sunny Day Dr
- 15147 Sunny Day Dr
- 14906 Lyla Terrace
- 5406 Coral Reef Way
- 5317 Coral Reef Way
- 15332 Serene Shores Loop
- 15336 Serene Shores Loop
- 16119 Sunny Day Dr
- 15344 Serene Shores Loop
- 5236 Blue Crush St
- 14721 Lyla Terrace
- 14832 Lyla Terrace
- 15255 Sunny Day Dr
- 15073 Lyla Terrace
- 15164 Sunny Day Dr
- 5510 Tidal Breeze Cove
- 15004 Lyla Terrace
- 15922 Clear Skies Place
- 15950 Clear Skies Place
- 16024 Sunny Day Dr
- 16020 Sunny Day Dr
- 16040 Sunny Day Dr
- 15721 Sunny Day Dr
- 15713 Sunny Day Dr
- 5418 Mystic Water Cove
- 15822 Sunny Day Dr
- 14511 Cedar Mill Dr
- 15806 Sunny Day Dr
- 5528 Sapphire Stone Cove
