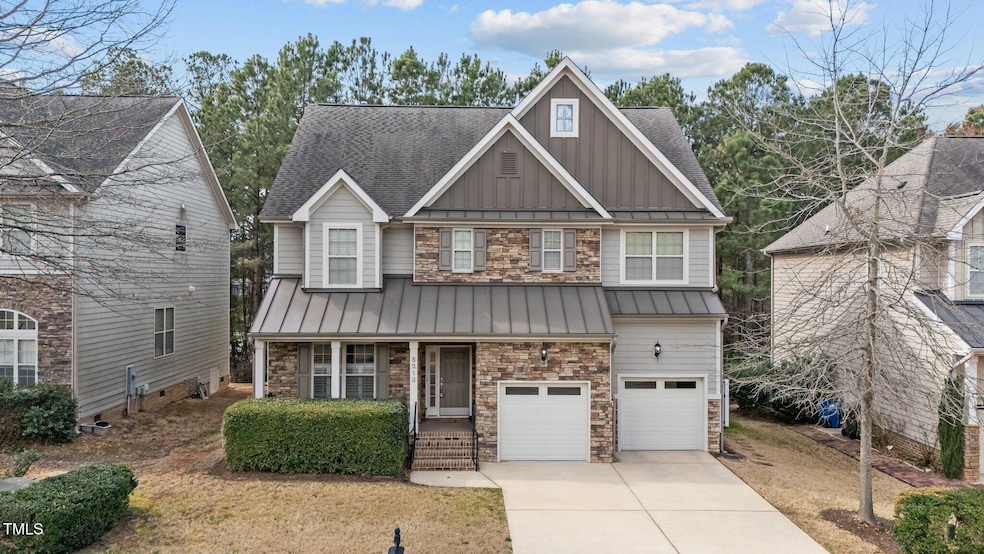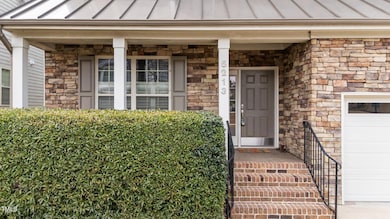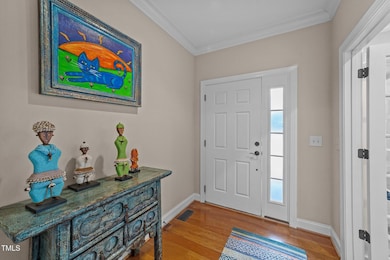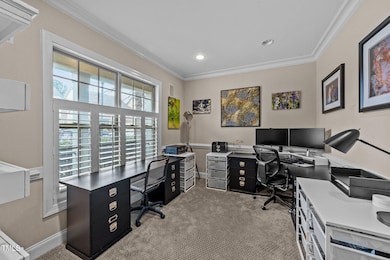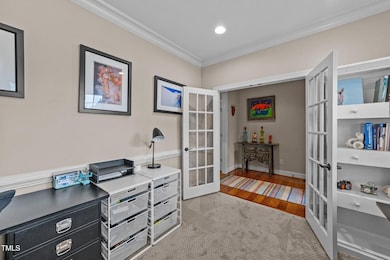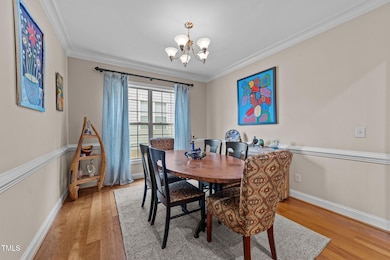
5213 Orabelle Ct Raleigh, NC 27606
Crossroads NeighborhoodEstimated payment $4,360/month
Highlights
- Community Beach Access
- Lake View
- Wood Flooring
- Community Cabanas
- Traditional Architecture
- Granite Countertops
About This Home
Welcome to 5213 Orabelle Court, a beautifully maintained 3-bedroom, 2.5-bath home located in the desirable Silver Lake community in Raleigh. This spacious home features over 3,000 square feet of living space with an open-concept layout ideal for everyday living and entertaining. The main level includes a formal dining room, a dedicated office, and a large family room that flows seamlessly into the gourmet kitchen, which boasts cherry cabinets, granite countertops, stainless steel appliances, and a generous island. Upstairs, the expansive primary suite includes tray ceilings, a large walk-in closet, and an ensuite bath with dual vanities and a soaking tub. Two additional bedrooms, a full bath, and a convenient second-floor laundry room complete the upper level.
Enjoy outdoor living with a screened-in porch and private fenced yard, plus seasonal views of Silver Lake that enhance the peaceful atmosphere. Community amenities include access to a pool, walking trails, and a beach area, all maintained by the HOA, which also covers common area maintenance with a quarterly fee. This home is ideally situated with easy access to major highways and just minutes from NC State University, Crossroads Plaza, and downtown Raleigh, offering a variety of shopping, dining, and entertainment options. Don't miss the opportunity to make this well-appointed property your next home.
Home Details
Home Type
- Single Family
Est. Annual Taxes
- $6,242
Year Built
- Built in 2009
Lot Details
- 7,405 Sq Ft Lot
- Back Yard Fenced
- Property is zoned R-6
HOA Fees
- $130 Monthly HOA Fees
Parking
- 2 Car Attached Garage
- Front Facing Garage
- Private Driveway
Property Views
- Lake
- Woods
Home Design
- Traditional Architecture
- Brick or Stone Mason
- Brick Foundation
- Block Foundation
- Asphalt Roof
- Metal Roof
- Stone
Interior Spaces
- 3,014 Sq Ft Home
- 2-Story Property
- Sound System
- Crown Molding
- Tray Ceiling
- Smooth Ceilings
- Ceiling Fan
- Gas Log Fireplace
- Plantation Shutters
- Window Screens
- Entrance Foyer
- Family Room with Fireplace
- Living Room
- Dining Room
- Home Office
- Screened Porch
- Basement
- Crawl Space
- Pull Down Stairs to Attic
Kitchen
- Eat-In Kitchen
- Gas Range
- Microwave
- Freezer
- Dishwasher
- Stainless Steel Appliances
- Kitchen Island
- Granite Countertops
Flooring
- Wood
- Carpet
- Tile
Bedrooms and Bathrooms
- 3 Bedrooms
- Walk-In Closet
- Double Vanity
- Bathtub with Shower
- Walk-in Shower
Laundry
- Laundry Room
- Laundry on upper level
- Sink Near Laundry
Home Security
- Home Security System
- Fire and Smoke Detector
Outdoor Features
- Rain Gutters
Schools
- Dillard Elementary And Middle School
- Athens Dr High School
Utilities
- Forced Air Zoned Heating and Cooling System
- Heating System Uses Natural Gas
- Gas Water Heater
Listing and Financial Details
- Home warranty included in the sale of the property
- Assessor Parcel Number 0782.05-17-0826.000
Community Details
Overview
- Omega Association Management Association, Phone Number (919) 461-0102
- Built by M/I Homes
- Silver Lake Subdivision, Kingston Plan
Recreation
- Community Beach Access
- Community Cabanas
- Community Pool
- Trails
Map
Home Values in the Area
Average Home Value in this Area
Tax History
| Year | Tax Paid | Tax Assessment Tax Assessment Total Assessment is a certain percentage of the fair market value that is determined by local assessors to be the total taxable value of land and additions on the property. | Land | Improvement |
|---|---|---|---|---|
| 2024 | $6,242 | $716,390 | $224,000 | $492,390 |
| 2023 | $4,741 | $433,145 | $98,000 | $335,145 |
| 2022 | $4,406 | $433,145 | $98,000 | $335,145 |
| 2021 | $4,235 | $433,145 | $98,000 | $335,145 |
| 2020 | $4,157 | $433,145 | $98,000 | $335,145 |
| 2019 | $4,471 | $384,042 | $105,000 | $279,042 |
| 2018 | $4,216 | $384,042 | $105,000 | $279,042 |
| 2017 | $4,015 | $384,042 | $105,000 | $279,042 |
| 2016 | $3,933 | $384,042 | $105,000 | $279,042 |
| 2015 | $3,774 | $362,520 | $102,000 | $260,520 |
| 2014 | $3,579 | $362,520 | $102,000 | $260,520 |
Property History
| Date | Event | Price | Change | Sq Ft Price |
|---|---|---|---|---|
| 07/03/2025 07/03/25 | Price Changed | $699,000 | -2.9% | $232 / Sq Ft |
| 04/19/2025 04/19/25 | Price Changed | $720,000 | -1.4% | $239 / Sq Ft |
| 03/12/2025 03/12/25 | For Sale | $730,000 | -- | $242 / Sq Ft |
Purchase History
| Date | Type | Sale Price | Title Company |
|---|---|---|---|
| Warranty Deed | $367,000 | None Available | |
| Warranty Deed | $370,000 | None Available |
Mortgage History
| Date | Status | Loan Amount | Loan Type |
|---|---|---|---|
| Open | $293,600 | New Conventional | |
| Previous Owner | $295,950 | New Conventional |
Similar Homes in the area
Source: Doorify MLS
MLS Number: 10081528
APN: 0782.05-17-0826-000
- 1213 Silver Beach Way
- 5501 Southern Cross Ave
- 2459 Memory Ridge Dr
- 2305 Bryarton Woods Dr
- 2513 Asher View Ct
- 5629 Yates Garden Ln
- 2609 Asher View Ct
- 2621 Asher View Ct
- 5016 Dillswood Ln
- 2635 Asher View Ct
- 5228 Olive Rd
- 2512 Prince Dr
- 5401 Goldenglow Way
- 5506 Cottonrose Ln
- 5565 Sea Daisy Dr
- 5569 Sea Daisy Dr
- 4533 Pale Moss Dr
- 5616 Horsewalk Cir
- 1405 Highview Ct
- 4517 Pale Moss Dr
- 5406 Viewcrest Way
- 5454 Crossroads Crest Way
- 5547 Nur Ln
- 5633 Yates Garden Ln
- 1010 Legacy Village Dr
- 1513 Leanne Ct Unit 1
- 6010 Attleboro Dr
- 4561 Treerose Way
- 2000 Crossroads Manor Ct
- 1200 Trillium Cir
- 8620 Secreto Dr
- 8620 Secreto Dr
- 1310 Silver Sage Dr
- 206 Kentigern Dr
- 647 Newlyn Dr
- 1909 Eyrie Ct
- 930 Vintage Jones Way
- 3981 Amelia Park Dr
- 8238 Hydon Dawn Ln Unit FL3-ID1094292P
- 7011 Almaden Way Unit ID1094294P
