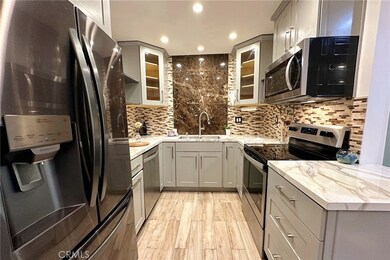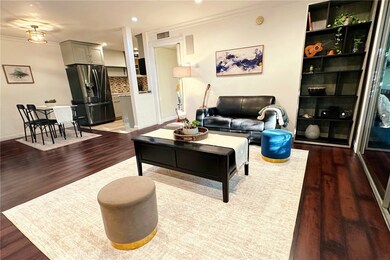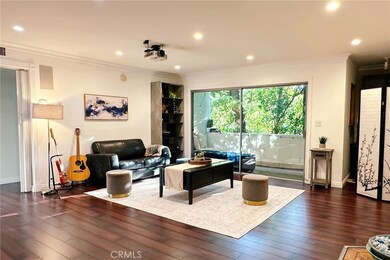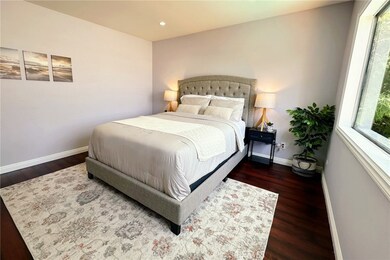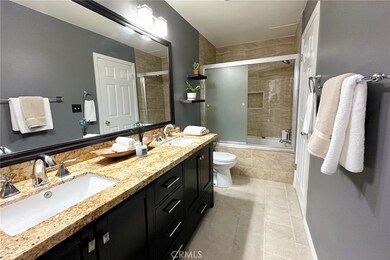
5215 Balboa Blvd Unit 203 Encino, CA 91316
Estimated payment $4,101/month
Highlights
- Projection Room
- Heated In Ground Pool
- Gated Parking
- Gaspar De Portola Middle School Rated A-
- Primary Bedroom Suite
- View of Trees or Woods
About This Home
"Price reduced to $579,000 for a quick sale" Bring in your offer, this unit will not last for too long!
This beautifully remodeled, end-unit condominium at 5215 Balboa Blvd, offers luxury, comfort and convenience in a plush neighborhood in Encino. This modern home features two spacious master suites each with its own en-suite bathroom, ideal for privacy and flexibility. The custom designed kitchen is a chef’s dream, equipped with high-end finishes, porcelain countertops, Italian tiled floors, sleek cabinetry, and a dishwasher. Featuring an in-unit LG combo washer-dryer, this condo offers elegant functionality and ease for daily routines. Experience movie nights at home with your in-unit projector theater and built-in surround sound system bringing the theatre experience to your living room. The spacious living room has a beautiful and cozy dining space and glass patio doors. Step out onto your private balcony and enjoy the calmness of your surroundings—a peaceful place for relaxing or sipping your morning coffee or hanging out with family and friends. This unit is enhanced by recessed lighting along with warm natural light throughout and custom laminate floors. It comes with ample closet space for all your belongings. Being an end unit, there’s extra privacy and a separate access to the stairwell along with additional storage in the garage. The location is within walking distance to Encino Park, Encino Commons, Los Encinos State Historic Park, Ventura Blvd, and just minutes from schools and major freeways (101, 405, Metro busway) - placing this condo close to all things shopping, restaurants and recreation. The controlled access building features an elevator from the garage and a formal lobby for added convenience. Community amenities include a sparkling pool, BBQ area, secured parking, and laundry room. HOA fees cover water, gas and trash. This exceptional condo offers all the features that make everyday life comfortable and enjoyable. Don’t miss out on your chance to make it yours.
Listing Agent
Beverly and Company, Inc. Brokerage Phone: 310-213-3730 License #00893798 Listed on: 06/05/2025

Property Details
Home Type
- Condominium
Est. Annual Taxes
- $5,467
Year Built
- Built in 1971
Lot Details
- End Unit
- 1 Common Wall
- West Facing Home
- Landscaped
- Sprinkler System
- Lawn
- Density is 21-25 Units/Acre
HOA Fees
- $447 Monthly HOA Fees
Parking
- 1 Car Direct Access Garage
- Parking Storage or Cabinetry
- Parking Available
- Two Garage Doors
- Garage Door Opener
- Gated Parking
- Parking Lot
- Assigned Parking
- Controlled Entrance
Property Views
- Woods
- Pool
Home Design
- Asphalt Roof
Interior Spaces
- 1,095 Sq Ft Home
- 3-Story Property
- Open Floorplan
- Partially Furnished
- Wired For Sound
- Crown Molding
- Ceiling Fan
- Recessed Lighting
- Double Door Entry
- Family Room Off Kitchen
- Living Room
- Formal Dining Room
- Projection Room
- Home Theater
- Storage
- Closed Circuit Camera
- Finished Basement
Kitchen
- Updated Kitchen
- Open to Family Room
- Eat-In Kitchen
- Convection Oven
- Electric Oven
- Electric Cooktop
- Microwave
- Water Line To Refrigerator
- Dishwasher
- Granite Countertops
- Ceramic Countertops
- Pots and Pans Drawers
- Built-In Trash or Recycling Cabinet
- Self-Closing Drawers and Cabinet Doors
- Disposal
Flooring
- Wood
- Tile
Bedrooms and Bathrooms
- 2 Main Level Bedrooms
- Primary Bedroom Suite
- Double Master Bedroom
- Walk-In Closet
- Upgraded Bathroom
- Bathroom on Main Level
- 2 Full Bathrooms
- Granite Bathroom Countertops
- Stone Bathroom Countertops
- Dual Sinks
- Dual Vanity Sinks in Primary Bathroom
- Private Water Closet
- Bathtub
- Walk-in Shower
- Exhaust Fan In Bathroom
Laundry
- Laundry Room
- Laundry on upper level
- Laundry in Garage
- Dryer
- Washer
- 220 Volts In Laundry
Outdoor Features
- Heated In Ground Pool
- Living Room Balcony
- Covered patio or porch
- Outdoor Grill
Location
- Property is near a park
Utilities
- Central Heating and Cooling System
- 220 Volts in Kitchen
- Natural Gas Connected
- Cable TV Available
Listing and Financial Details
- Tax Lot 1
- Tax Tract Number 31703
- Assessor Parcel Number 2258026088
- $156 per year additional tax assessments
Community Details
Overview
- 24 Units
- Farideh Association, Phone Number (818) 939-2402
- Valley
Amenities
- Outdoor Cooking Area
- Community Barbecue Grill
- Picnic Area
- Laundry Facilities
Recreation
- Community Pool
- Park
Security
- Resident Manager or Management On Site
- Card or Code Access
- Fire and Smoke Detector
- Fire Sprinkler System
Map
Home Values in the Area
Average Home Value in this Area
Tax History
| Year | Tax Paid | Tax Assessment Tax Assessment Total Assessment is a certain percentage of the fair market value that is determined by local assessors to be the total taxable value of land and additions on the property. | Land | Improvement |
|---|---|---|---|---|
| 2024 | $5,467 | $449,721 | $257,300 | $192,421 |
| 2023 | $5,360 | $440,904 | $252,255 | $188,649 |
| 2022 | $5,107 | $432,259 | $247,309 | $184,950 |
| 2021 | $5,040 | $423,784 | $242,460 | $181,324 |
| 2019 | $4,886 | $411,216 | $235,269 | $175,947 |
| 2018 | $4,865 | $403,154 | $230,656 | $172,498 |
| 2016 | $4,074 | $332,873 | $180,168 | $152,705 |
| 2015 | $4,015 | $327,874 | $177,462 | $150,412 |
| 2014 | $4,033 | $321,452 | $173,986 | $147,466 |
Property History
| Date | Event | Price | Change | Sq Ft Price |
|---|---|---|---|---|
| 07/02/2025 07/02/25 | Price Changed | $579,000 | -3.3% | $529 / Sq Ft |
| 06/05/2025 06/05/25 | For Sale | $599,000 | +54.6% | $547 / Sq Ft |
| 05/31/2016 05/31/16 | Sold | $387,500 | -2.9% | $354 / Sq Ft |
| 04/01/2016 04/01/16 | Pending | -- | -- | -- |
| 01/22/2016 01/22/16 | For Sale | $399,000 | +24.7% | $364 / Sq Ft |
| 04/19/2013 04/19/13 | Sold | $320,000 | +10.4% | $292 / Sq Ft |
| 03/04/2013 03/04/13 | Pending | -- | -- | -- |
| 02/22/2013 02/22/13 | For Sale | $289,900 | -- | $265 / Sq Ft |
Purchase History
| Date | Type | Sale Price | Title Company |
|---|---|---|---|
| Grant Deed | $387,500 | Priority Title | |
| Grant Deed | $320,000 | Ortc | |
| Trustee Deed | $230,162 | Landsafe Title | |
| Interfamily Deed Transfer | -- | California Title Company | |
| Interfamily Deed Transfer | -- | California Title Company | |
| Interfamily Deed Transfer | -- | -- |
Mortgage History
| Date | Status | Loan Amount | Loan Type |
|---|---|---|---|
| Open | $348,750 | Purchase Money Mortgage | |
| Previous Owner | $304,000 | New Conventional | |
| Previous Owner | $228,000 | New Conventional | |
| Previous Owner | $40,000 | Credit Line Revolving | |
| Previous Owner | $200,000 | Unknown |
Similar Homes in Encino, CA
Source: California Regional Multiple Listing Service (CRMLS)
MLS Number: SR25125750
APN: 2258-026-088
- 5229 Balboa Blvd Unit 30
- 5229 Balboa Blvd Unit 19
- 5151 Balboa Blvd Unit 104
- 5139 Balboa Blvd Unit 9
- 5139 Balboa Blvd Unit 11
- 16820 Mccormick St
- 5301 Balboa Blvd Unit M4
- 5301 Balboa Blvd Unit K4
- 5301 Balboa Blvd Unit D1
- 5301 Balboa Blvd Unit A8
- 17009 Magnolia Blvd
- 16839 Halper St
- 5266 Forbes Ave
- 16828 Margate St
- 5109 Genesta Ave
- 5015 Balboa Blvd Unit 103
- 16771 Addison St
- 16706 Magnolia Blvd
- 5230 Seville Ave
- 5321 Oak Park Ave
- 5301 Balboa Blvd Unit A2
- 16706 Magnolia Blvd
- 16699 Morrison St
- 4940 Paso Robles Ave
- 4949 Genesta Ave Unit 412A
- 4949 Genesta Ave
- 5304 Louise Ave
- 17000 Burbank Blvd Unit 110
- 17000 Burbank Blvd Unit 106
- 4836 Balboa Ave
- 16517 Hartsook St
- 4937 Rubio Ave
- 5133 Louise Ave
- 5533 Edward e Horton Ln Unit 3
- 17055 Rancho St
- 16710 Ventura Blvd
- 17341 W Amina Place
- 17352 Magnolia Blvd
- 16536 Moorpark St
- 17200 Burbank Blvd

