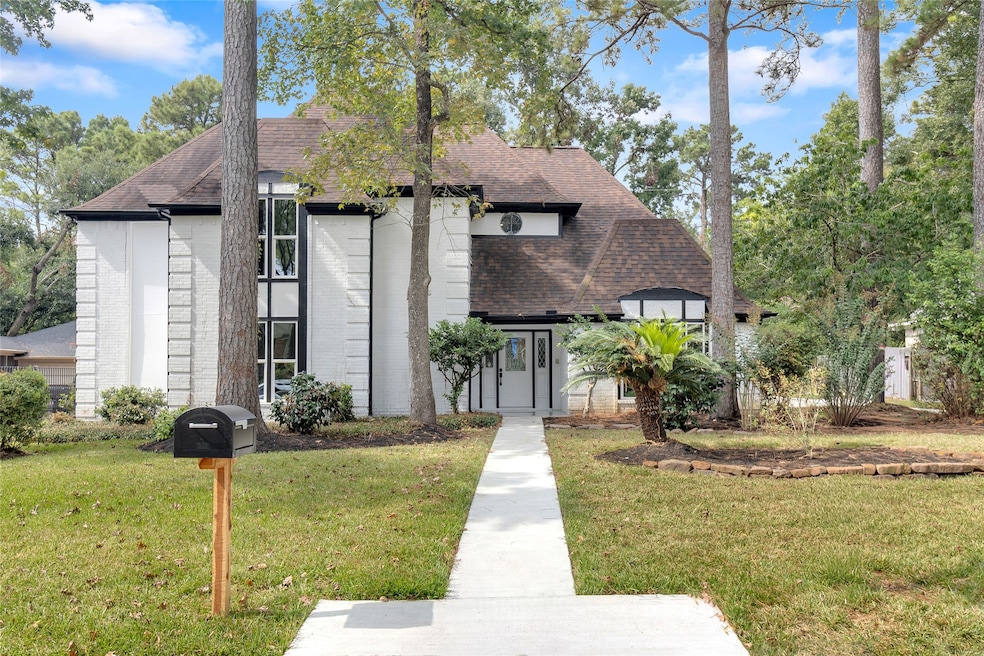
5218 Timber Shade Dr Kingwood, TX 77345
Estimated payment $4,020/month
Highlights
- Golf Course Community
- Clubhouse
- Contemporary Architecture
- Deerwood Elementary School Rated A-
- Deck
- Pond
About This Home
Step inside to discover new, high ceilings, level 5 finished walls, fresh interior and exterior paint, and a seamless combination of tile flooring on the first floor and LVP upstairs. The open-concept kitchen and living area is the centerpiece of the home, featuring a spacious island with an electric cooktop, quartz countertops, soft-close drawers, new backsplash, and all brand-new stainless steel appliances—including a refrigerator and dishwasher. A walk-in pantry ensures plenty of storage. New recess lights throughout the home and a new fuse box located in the garage. New HVAC system installed!
The main bedroom retreat is conveniently located on the first floor, complete with a walk-in closet with custom shelving and a luxurious en-suite walk-in shower. Additional bedrooms also enjoy private suite-style baths with upgraded showers. There is a second bedroom downstairs and the two other bedrooms upstairs.
Home Details
Home Type
- Single Family
Est. Annual Taxes
- $8,965
Year Built
- Built in 1981
Lot Details
- 10,800 Sq Ft Lot
- North Facing Home
- Back Yard Fenced
- Wooded Lot
HOA Fees
- $64 Monthly HOA Fees
Parking
- 2 Car Detached Garage
- Driveway
Home Design
- Contemporary Architecture
- Traditional Architecture
- Brick Exterior Construction
- Slab Foundation
- Shingle Roof
- Wood Roof
- Cement Siding
- Stone Siding
Interior Spaces
- 3,382 Sq Ft Home
- 2-Story Property
- Wet Bar
- High Ceiling
- Wood Burning Fireplace
- Family Room Off Kitchen
- Living Room
- Fire and Smoke Detector
Kitchen
- Walk-In Pantry
- Electric Oven
- Electric Cooktop
- Dishwasher
- Kitchen Island
- Quartz Countertops
- Self-Closing Drawers and Cabinet Doors
- Disposal
Flooring
- Tile
- Vinyl Plank
- Vinyl
Bedrooms and Bathrooms
- 4 Bedrooms
- 4 Full Bathrooms
- Double Vanity
- Single Vanity
Outdoor Features
- Pond
- Deck
- Covered Patio or Porch
Schools
- Deerwood Elementary School
- Riverwood Middle School
- Kingwood High School
Additional Features
- Energy-Efficient Windows with Low Emissivity
- Central Heating and Cooling System
Listing and Financial Details
- Seller Concessions Offered
Community Details
Overview
- Fosters Mill Village Community Association, Phone Number (281) 359-1102
- Fosters Mill Village Sec 01 Subdivision
Amenities
- Picnic Area
- Clubhouse
Recreation
- Golf Course Community
- Community Playground
- Community Pool
- Trails
Map
Home Values in the Area
Average Home Value in this Area
Tax History
| Year | Tax Paid | Tax Assessment Tax Assessment Total Assessment is a certain percentage of the fair market value that is determined by local assessors to be the total taxable value of land and additions on the property. | Land | Improvement |
|---|---|---|---|---|
| 2024 | $397 | $383,079 | $108,000 | $275,079 |
| 2023 | $271 | $400,000 | $45,900 | $354,100 |
| 2022 | $7,818 | $346,862 | $45,900 | $300,962 |
| 2021 | $7,435 | $305,437 | $35,100 | $270,337 |
| 2020 | $7,091 | $261,600 | $35,100 | $226,500 |
| 2019 | $7,650 | $268,303 | $35,100 | $233,203 |
| 2018 | $1,105 | $281,934 | $35,100 | $246,834 |
| 2017 | $8,033 | $281,934 | $35,100 | $246,834 |
| 2016 | $7,585 | $280,000 | $35,100 | $244,900 |
| 2015 | $2,116 | $280,000 | $35,100 | $244,900 |
| 2014 | $2,116 | $220,000 | $35,100 | $184,900 |
Property History
| Date | Event | Price | Change | Sq Ft Price |
|---|---|---|---|---|
| 08/25/2025 08/25/25 | For Sale | $590,000 | -- | $174 / Sq Ft |
Purchase History
| Date | Type | Sale Price | Title Company |
|---|---|---|---|
| Warranty Deed | -- | Hometown Title | |
| Warranty Deed | -- | Hometown Title |
Similar Homes in the area
Source: Houston Association of REALTORS®
MLS Number: 10237045
APN: 1145140080013
- 4926 Kenlake Grove Dr
- 4902 Kenlake Grove Dr
- 5103 Windy Lake Dr
- 2311 Millvale Dr
- 2303 Millvale Dr
- 4919 Pine Garden Dr
- 2503 Trail River Dr
- 5422 Windy Lake Dr
- 4918 Pine Garden Dr
- 5207 Sycamore Villas Dr
- 4810 Middle Falls Dr
- 5303 Beaver Lodge Dr
- 2214 Forest Garden Dr
- 4202 Cedar Valley Dr
- 5602 Spring Lodge Dr
- 5511 Lone Cedar Dr
- 5306 Manor Glen Dr
- 5319 Mulberry Grove Dr
- 5631 Spring Lodge Dr
- 5631 Rocky Brook Dr
- 2807 Four Pines Dr
- 4619 Breezy Point Dr
- 2845 King's Retreat Cir
- 2815 Kings Crossing Dr Unit 308
- 4920 Magnolia Cove Dr
- 2727 Bens Branch Dr
- 3211 Highland Laurels Dr
- 3306 Redwood Lake Dr
- 4855 Magnolia Cove Dr
- 4506 Dorado Dr
- 4630 Magnolia Cove Dr
- 4618 Regent Manor Dr
- 4111 Rock Springs Dr
- 3711 Fern View Dr
- 2302 River Rock Trail
- 2710 Sandberry Dr
- 3700 Kingwood Dr
- 3219 Villagedale Dr
- 3222 River Valley Dr
- 4918 Maple Brook Ln






