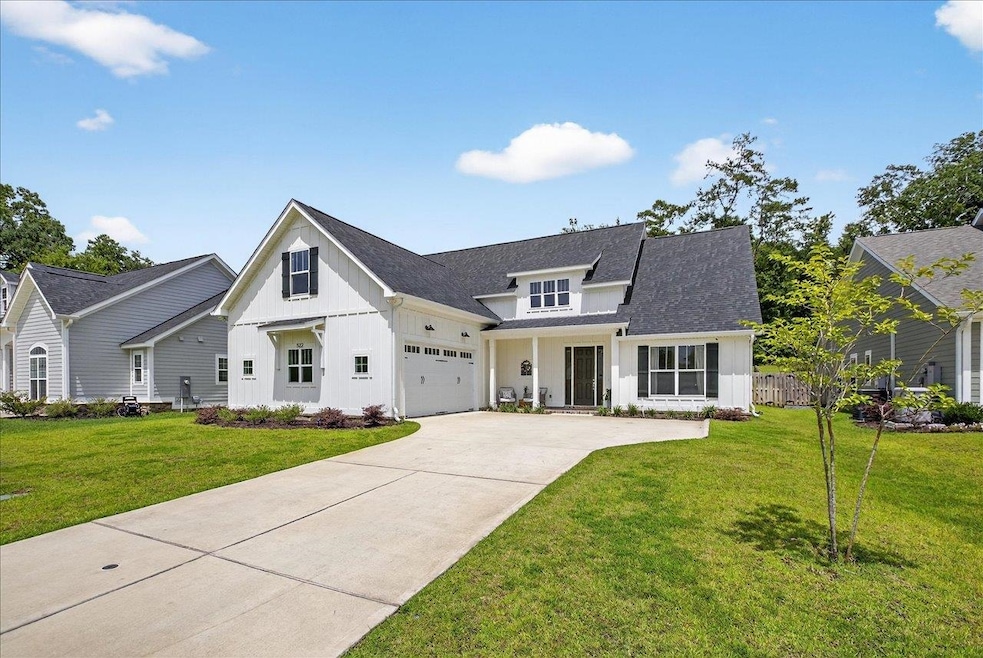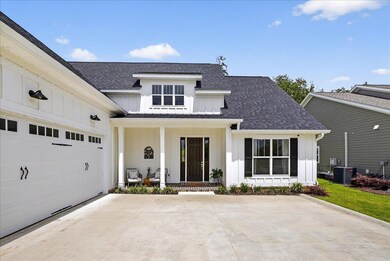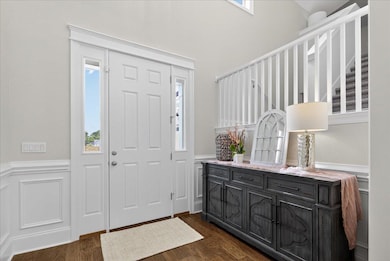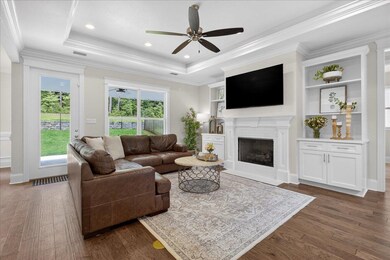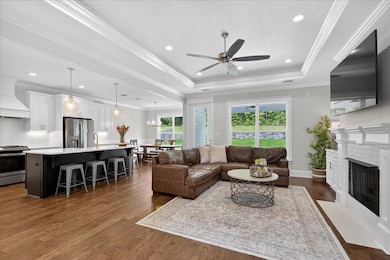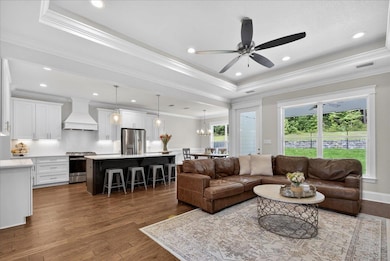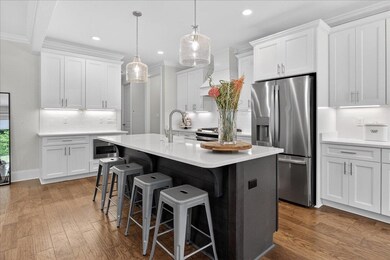
522 Knotted Pine Dr Tallahassee, FL 32312
Northeast Tallahasse NeighborhoodEstimated payment $4,660/month
Highlights
- New Construction
- ENERGY STAR Certified Homes
- Hydromassage or Jetted Bathtub
- Hawks Rise Elementary School Rated A
- Craftsman Architecture
- Bonus Room
About This Home
*Zillow map incorrect* New to the market! An incredibly efficient 4 Bedroom 3.5 Bath Lancaster Model built by Tallahassee Homes. Located in the coveted Hammock at Oak Grove, this home sits on a large nearly 1/4 acre lot backing up to a green space conservation. This home enjoys upgraded features including hardwood floors in the commons areas and primary bedroom, a custom trim package throughout (including crown molding, shiplap accents and framed windows and doors), quartz countertops in kitchen and bathrooms, stainless steel appliances in the kitchen, custom real wood cabinets, and more! In addition to being mere minutes from top shopping and dining options; Residents also have access to amenities from the neighboring community center including: a fitness center, gymnasium, dog park, walking trails, and a playground with sports fields.
Home Details
Home Type
- Single Family
Est. Annual Taxes
- $9,397
Year Built
- Built in 2023 | New Construction
Lot Details
- 8,712 Sq Ft Lot
- Lot Dimensions are 70x135x70x135
- Property is Fully Fenced
- Sprinkler System
HOA Fees
- $94 Monthly HOA Fees
Parking
- 2 Car Garage
Home Design
- Craftsman Architecture
- Brick Exterior Construction
- Slab Foundation
Interior Spaces
- 2,535 Sq Ft Home
- 2-Story Property
- High Ceiling
- Gas Fireplace
- Window Treatments
- Entrance Foyer
- Bonus Room
- Utility Room
Kitchen
- Oven
- Cooktop
- Microwave
- Ice Maker
- Dishwasher
- Disposal
Flooring
- Carpet
- Tile
Bedrooms and Bathrooms
- 4 Bedrooms
- Walk-In Closet
- Hydromassage or Jetted Bathtub
Eco-Friendly Details
- ENERGY STAR Certified Homes
- Home Performance with ENERGY STAR
Schools
- Hawks Rise Elementary School
- Deerlake Middle School
- Chiles High School
Additional Features
- Covered patio or porch
- Central Heating and Cooling System
Community Details
- Association fees include common areas, ground maintenance
- Hammock At Oak Grove Subdivision
Listing and Financial Details
- Legal Lot and Block 2 / C
- Assessor Parcel Number 12073-14-07-21-00C-002-0
Map
Home Values in the Area
Average Home Value in this Area
Tax History
| Year | Tax Paid | Tax Assessment Tax Assessment Total Assessment is a certain percentage of the fair market value that is determined by local assessors to be the total taxable value of land and additions on the property. | Land | Improvement |
|---|---|---|---|---|
| 2024 | $9,397 | $531,478 | $100,000 | $431,478 |
| 2023 | $1,817 | $93,500 | $0 | $0 |
| 2022 | $1,597 | $85,000 | $85,000 | $0 |
| 2021 | $326 | $17,000 | $17,000 | $0 |
Property History
| Date | Event | Price | Change | Sq Ft Price |
|---|---|---|---|---|
| 06/29/2025 06/29/25 | For Sale | $684,900 | +7.9% | $270 / Sq Ft |
| 03/24/2023 03/24/23 | Sold | $634,500 | -0.7% | $250 / Sq Ft |
| 07/27/2022 07/27/22 | For Sale | $638,750 | -- | $252 / Sq Ft |
Purchase History
| Date | Type | Sale Price | Title Company |
|---|---|---|---|
| Warranty Deed | $634,500 | None Listed On Document |
Mortgage History
| Date | Status | Loan Amount | Loan Type |
|---|---|---|---|
| Open | $602,775 | New Conventional |
Similar Homes in Tallahassee, FL
Source: Capital Area Technology & REALTOR® Services (Tallahassee Board of REALTORS®)
MLS Number: 388016
APN: 14-07-21-00C-002.0
- 518 Knotted Pine Dr
- 8505 Castle Pine Dr
- 8451 Hickory Branch Trail
- 8017 Oak Grove Plantation Rd
- Lot 14A Lanternlight Rd
- 1366 Landon Hills Dr
- 1351 Landon Hills Dr
- 1354 Landon Hills Dr
- 1350 Landon Hills Dr
- 1020 Summerbrooke Dr
- 8140 Viburnum Ct
- 1403 Summerbrooke Dr
- 1423 Summerbrooke Dr
- xxxx Hickory Woods Trail
- 323 Carr Ln
- 1178 Robin Kay Rd
- 604 Knotted Pine Dr
- 0 Heritage Ridge Rd Unit II
- 9270 Carr Lane Aerie
- 8372 Bull Headley Rd
- 1366 Landon Hills Dr
- 8524 Bannerman Bluff Dr
- 7771 Cricklewood Dr
- 8760 Minnow Creek Dr
- 6326 Glasgow Dr
- 1583 Applewood Way
- 1457 Applewood Way
- 8308 Pegwood Way
- 9086 Eagles Ridge Dr
- 2521 Heathrow Dr
- 8508 Hannary Cir
- 192 Sugar Plum Dr
- 8467 Hannary Dr
- 8151 Charrington Forest Blvd
- 9027 Winged Foot Dr
- 7102 Towner Trace
- 3335 Rhea Rd
- 2564 Rosin Way
- 2801 Chancellorsville Dr Unit 808
- 2801 Chancellorsville Dr Unit 637
