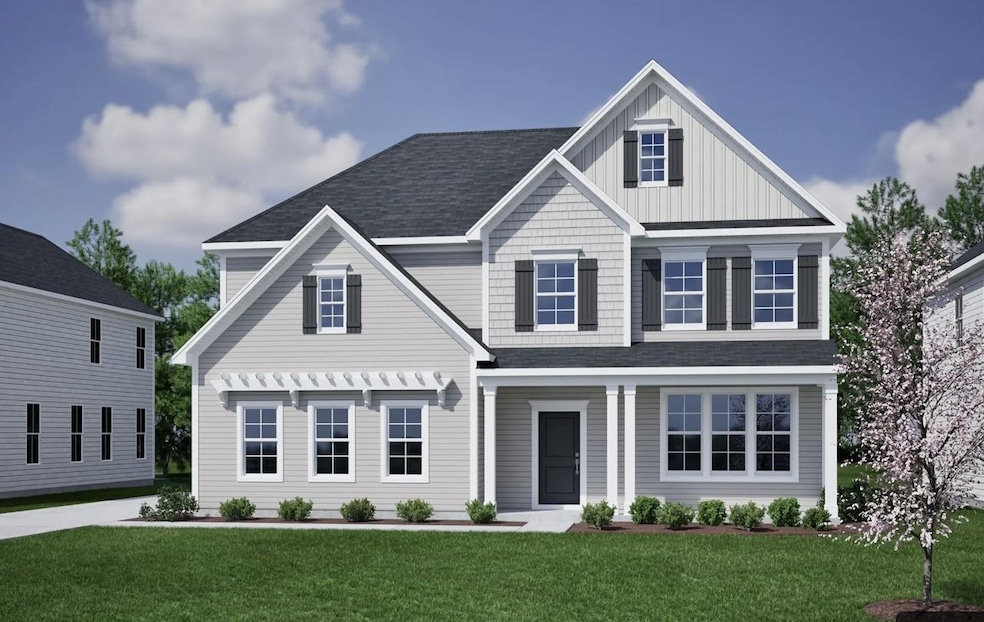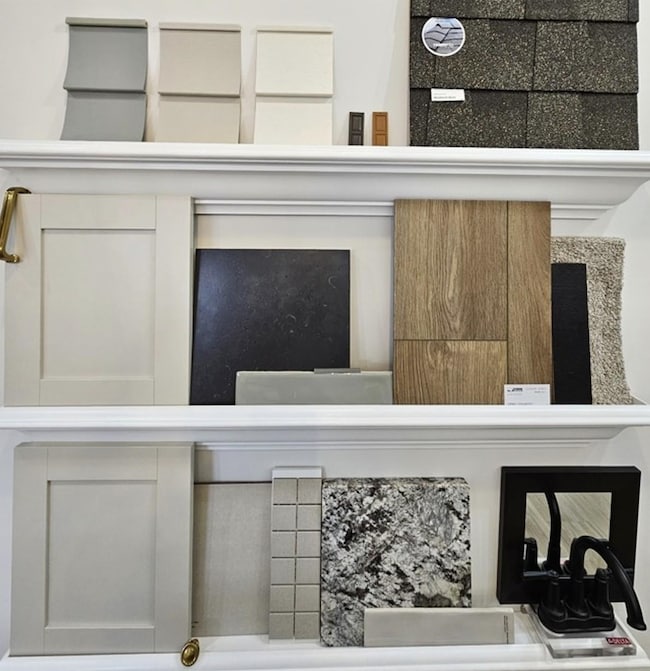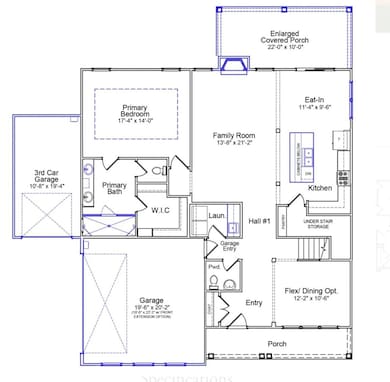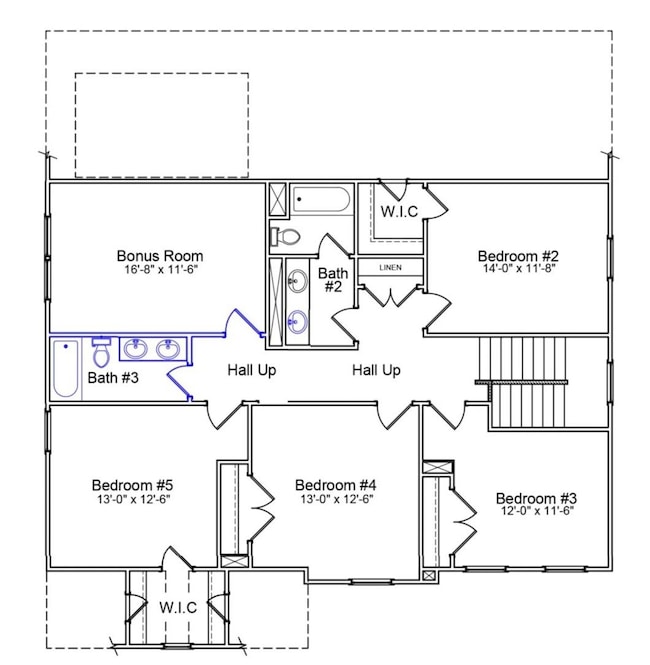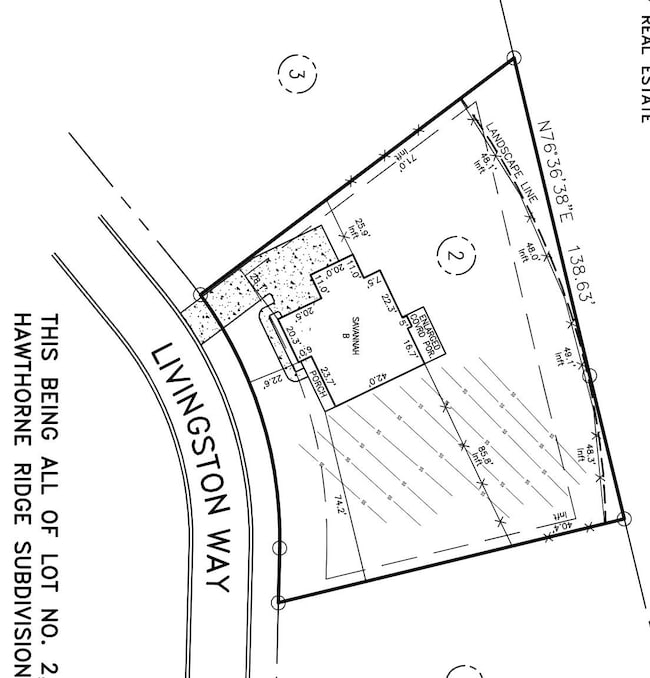
Estimated payment $3,299/month
Highlights
- Primary Bedroom Suite
- Craftsman Architecture
- Loft
- Chapman High School Rated A-
- Deck
- Sun or Florida Room
About This Home
Spacious, stylish, and ready to impress—welcome to The Savannah at Hawthorn Ridge, a thoughtfully designed five-bedroom, three-and-a-half-bath home on over half an acre in a scenic new community. Featuring a three-car side-load garage, full front porch, and oversized 22-by-10-foot covered back patio, it offers ample indoor and outdoor living space. Inside, an open layout with luxury vinyl plank flooring flows into a great room anchored by a striking fireplace—perfect for cozy evenings or entertaining. The heart of the home is a chef-inspired kitchen with a gas double-oven range, under-cabinet and pendant lighting over the large island, and abundant storage. On the main level, the primary suite serves as a serene retreat with a boxed ceiling and spa-like eight-foot tiled shower featuring dual showerheads. Upstairs are four generous bedrooms, two full baths, and a versatile additional room ideal for a theater, game room, or home office. Positioned on a wide homesite of more than 100?feet (offering extra privacy), plus a four-zone irrigation system and ceramic tile flooring in all full baths, this home delivers on space, style, and smart features in one of the area’s most desirable new neighborhoods. Come see why The Savannah at Hawthorn Ridge is the place you’ll want to call home—contact us today to schedule your tour.
Home Details
Home Type
- Single Family
Year Built
- Built in 2025
Lot Details
- 0.56 Acre Lot
HOA Fees
- $38 Monthly HOA Fees
Parking
- 3 Car Garage
Home Design
- Craftsman Architecture
- Architectural Shingle Roof
Interior Spaces
- 2,896 Sq Ft Home
- 2-Story Property
- Tilt-In Windows
- Great Room
- Living Room
- Breakfast Room
- Dining Room
- Den
- Loft
- Bonus Room
- Sun or Florida Room
- Screened Porch
- Dishwasher
Flooring
- Carpet
- Luxury Vinyl Tile
Bedrooms and Bathrooms
- 5 Bedrooms
- Primary Bedroom Suite
Laundry
- Laundry Room
- Laundry on main level
Outdoor Features
- Deck
- Patio
Schools
- Holly Springs Elementary School
- T. E. Mabry Jr High Middle School
- Chapman High School
Utilities
- Zoned Cooling
- Heat Pump System
- Septic Tank
Community Details
Overview
- Association fees include common area, street lights
- Hawthorn Ridge Subdivision
Amenities
- Common Area
Map
Home Values in the Area
Average Home Value in this Area
Property History
| Date | Event | Price | Change | Sq Ft Price |
|---|---|---|---|---|
| 07/13/2025 07/13/25 | For Sale | $499,000 | -- | $172 / Sq Ft |
Similar Homes in Inman, SC
Source: Multiple Listing Service of Spartanburg
MLS Number: SPN326353
- 527 Livingston Way
- 521 Livingston Way
- 1687 Hannon Rd
- 690 Farms Bridge Rd
- 566 New Cut Meadows Rd
- 360 State Road S-42-1850
- 595 New Cut Meadows Rd
- 306 Blackwell Dr
- 441 Gramling School Rd
- 202 Little Mountain Dr
- 0 Mount Lebanon Rd
- 314 Hallie Olivia Dr
- 351 Little Mountain Cir
- 150 Mountain View Cir
- 5790 New Cut Rd
- 340 State Road S-42-779
- 517 Springs Fall Creek
- 748 Baldwin Orchard Dr
- 525 Springs Fall Creek
- 407 Braeburn Fields Ct
- 240 4th St
- 9042 Legendary Ln
- 9041 Legendary Ln
- 109 Lyman Lake Rd Unit 1
- 430 Clark Glen Dr
- 8 Outter Dr
- 131 Gaines Dr
- 359 Hobson Way
- 478 Hobson Way
- 679 Farmstead Trail
- 2131 Southlea Dr
- 5 Avis Ct
- 2106 Southlea Dr
- 212 Sunriff Ct
- 610 Universal Lane Ln
- 610 Universal Dr Unit 920-102.1410501
- 610 Universal Dr Unit 711-203.1410503
- 610 Universal Dr Unit 920-103.1410506
- 610 Universal Dr Unit 741-206.1410504
- 610 Universal Dr Unit 930-205.1410500
