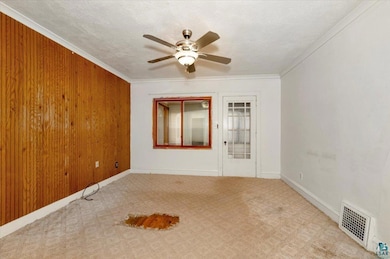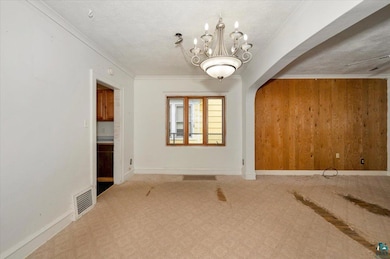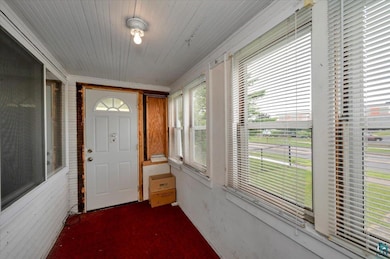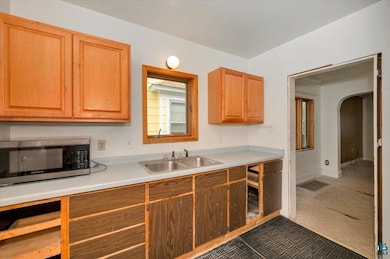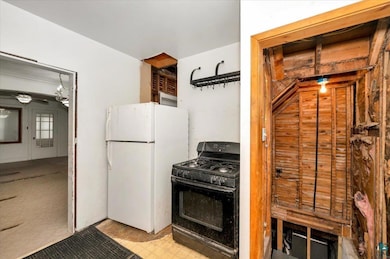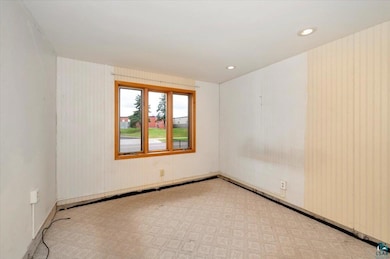
522 N 21st St Superior, WI 54880
Central Superior NeighborhoodEstimated payment $991/month
Highlights
- Main Floor Primary Bedroom
- Fenced Yard
- Enclosed patio or porch
- No HOA
- 2 Car Detached Garage
- Tankless Water Heater
About This Home
This 3 bedroom, 1 bath bungalow is bursting with potential and history - owned by the original family and never before offered for sale. Located close to Northwoods Technical College, University of Wisconsin-Superior, and Superior High School, it's perfect for anyone seeking a convenient, central location. The main floor features original hardwood floors under the carpet that can be beautifully refinished, and there's a rumored stained glass window hidden behind the living room wall - just waiting to be rediscovered and restored. The home includes a brand-new, never installed dream kitchen with all the puzzle pieces ready to go: cabinets, flooring, countertops, trim, sink, faucet, and light fixture. Upstairs offers a flexible third bedroom with remodeling potential to suit your needs. The blank slate basement includes a roughed in bar area, offering a great opportunity to add value and create your ideal entertainment space. Major mechanical updates have already been done here including an on demand water heater, newer forced air furnace, and central air. Enjoy the fully fenced backyard and the insulated two car garage, complete with both heat and a/c, perfect for hobbies, projects, or extra storage. A little cleaning, paint, and a bathroom refresh will go a long way in bringing this home back to life and the possibility to increase your value. Just bring your vision to the table and unlock the potential in this unique Superior home!
Home Details
Home Type
- Single Family
Est. Annual Taxes
- $1,948
Year Built
- Built in 1925
Lot Details
- 4,356 Sq Ft Lot
- Lot Dimensions are 38'x122'
- Fenced Yard
- Level Lot
Home Design
- Bungalow
- Poured Concrete
- Plaster Walls
- Wood Frame Construction
- Asphalt Shingled Roof
- Vinyl Siding
Interior Spaces
- 1,056 Sq Ft Home
- Multi-Level Property
- Combination Dining and Living Room
- Unfinished Basement
- Basement Fills Entire Space Under The House
- Washer and Dryer Hookup
Bedrooms and Bathrooms
- 3 Bedrooms
- Primary Bedroom on Main
- Bathroom on Main Level
- 1 Full Bathroom
Parking
- 2 Car Detached Garage
- Heated Garage
- Insulated Garage
- Garage Door Opener
Outdoor Features
- Enclosed patio or porch
Utilities
- Forced Air Heating and Cooling System
- Tankless Water Heater
Community Details
- No Home Owners Association
Listing and Financial Details
- Assessor Parcel Number 05-805-03269-00
Map
Home Values in the Area
Average Home Value in this Area
Tax History
| Year | Tax Paid | Tax Assessment Tax Assessment Total Assessment is a certain percentage of the fair market value that is determined by local assessors to be the total taxable value of land and additions on the property. | Land | Improvement |
|---|---|---|---|---|
| 2024 | $1,948 | $149,000 | $10,500 | $138,500 |
| 2023 | $1,571 | $86,700 | $9,400 | $77,300 |
| 2022 | $1,609 | $86,700 | $9,400 | $77,300 |
| 2021 | $1,661 | $86,700 | $9,400 | $77,300 |
| 2020 | $1,742 | $86,700 | $9,400 | $77,300 |
| 2019 | $1,596 | $86,700 | $9,400 | $77,300 |
| 2018 | $1,617 | $86,700 | $9,400 | $77,300 |
| 2017 | $1,719 | $86,700 | $9,400 | $77,300 |
| 2016 | $1,748 | $86,700 | $9,400 | $77,300 |
| 2015 | $1,829 | $77,300 | $9,400 | $77,300 |
| 2014 | $1,829 | $86,700 | $9,400 | $77,300 |
| 2013 | $1,845 | $86,700 | $9,400 | $77,300 |
Property History
| Date | Event | Price | Change | Sq Ft Price |
|---|---|---|---|---|
| 06/27/2025 06/27/25 | For Sale | $150,000 | -- | $142 / Sq Ft |
Purchase History
| Date | Type | Sale Price | Title Company |
|---|---|---|---|
| Quit Claim Deed | $95,300 | -- |
Similar Homes in Superior, WI
Source: Lake Superior Area REALTORS®
MLS Number: 6120309
APN: 05-805-03269-00
- 701 N 22nd St
- 1007 N 21st St
- 3232 Lamborn Ave
- 32xx Lamborn Ave
- 6 Hayes Ct
- 1902 Baxter Ave
- 1215 Faxon St Unit 1217
- 1224 N 21st St
- 2 N 21st St E
- 45 Norwood Ave
- Lot 28 Spartan Circle Dr
- 7 Spartan Circle Dr
- 8 Spartan Circle Dr
- 1406 Birch Ave
- 9 Spartan Circle Dr
- 1201 N 16th St
- 14 Spartan Circle Dr
- 92 Norwood Ave
- 1220 Birch Ave
- 2635 Hammond Ave
- 1801 Baxter Ave
- 1001 Belknap St
- 606 E 8th St
- 1208 Cypress Ave
- 1211 N 13th St
- 1719 N 19th St
- 2820 Ogden Ave
- 320 F St
- 2601 Bardon Ave
- 110 E 2nd St
- 602 Catlin Ave
- 1613 Iowa Ave Unit Upper Level
- 1901 New York Ave
- 1902 Saint Louis Ave
- 1900 Saint Louis Ave
- 2102 W Superior St
- 5402 Ramsey St
- 510 N 40th Ave W
- 2814 Wellington St Unit 2814 upper
- 2427 W 4th St

