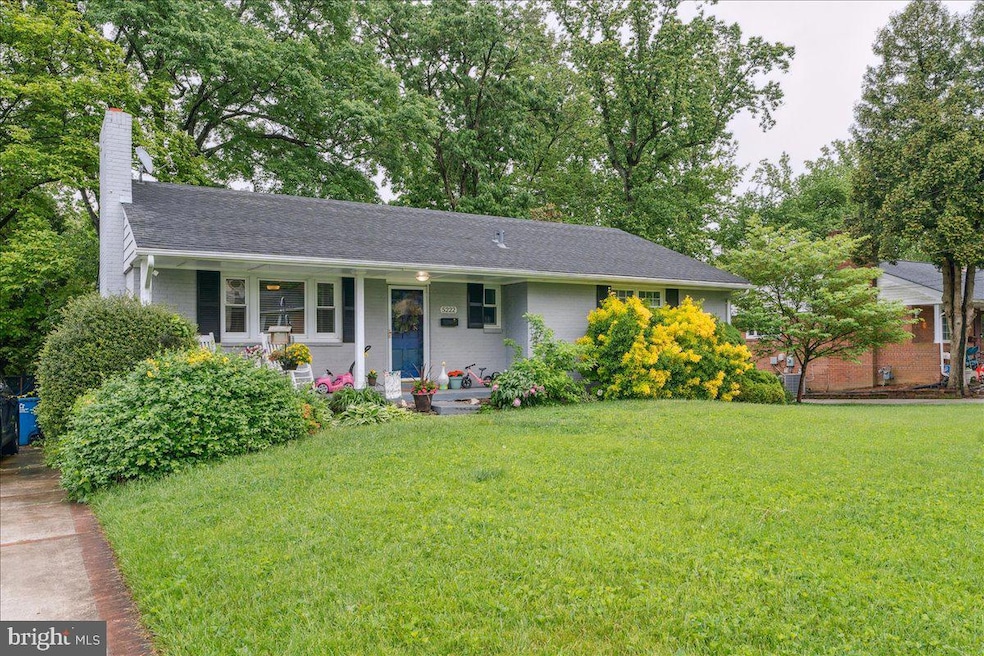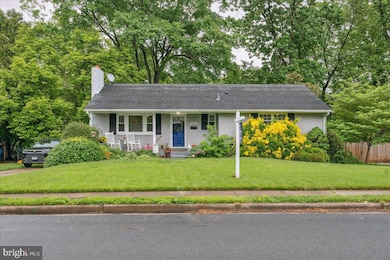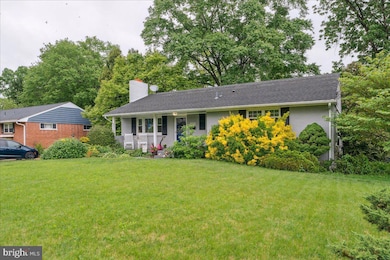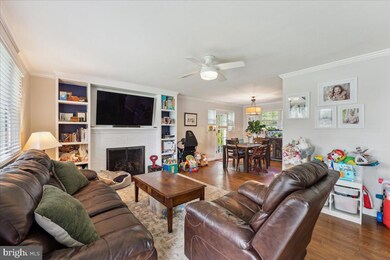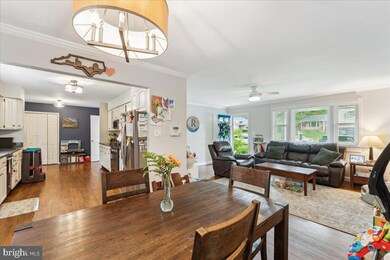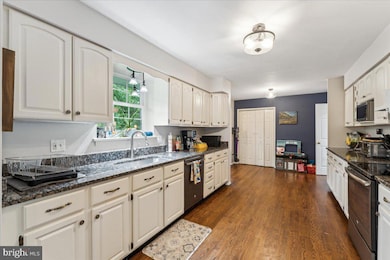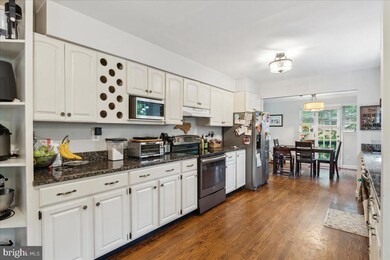
5222 Ferndale St Springfield, VA 22151
Highlights
- Eat-In Gourmet Kitchen
- Traditional Floor Plan
- Wood Flooring
- Deck
- Rambler Architecture
- Main Floor Bedroom
About This Home
As of July 2025Step into timeless style and unbeatable convenience with this beautifully designed 4-bedroom, 3-bathroom mid-century modern gem located inside the Beltway. Thoughtfully updated while honoring its architectural roots, this home blends clean lines, spacious interiors, and natural light to create an inviting atmosphere for both everyday living and entertaining.
Tucked away on a quiet street, you’ll love the proximity to I-495, I-66, and I-395, making your commute to The Pentagon, DC, or Tysons Corner a breeze. Just minutes from the VRE, Metro, Springfield Town Center, and local parks this location checks every box for accessibility and lifestyle.
Inside, enjoy a flowing floor plan with design-forward touches that nod to the home’s original character. With four generously sized bedrooms and three full bathrooms, there's ample space for family, guests, or a home office.
* Mid-century modern architecture with timeless curb appeal
* Large lot with mature trees and outdoor space
* VA assumable loan at 2.25% available for qualified buyers—ask the listing agent for details
* Currently tenant-occupied; tenant will be vacating June 25th
* Close to shopping, dining, major commuter routes, and public transportation
A rare opportunity to own a character-rich home in one of Northern Virginia’s most connected neighborhoods. Schedule your private showing today!
Offer Deadline Monday May 26th at 5:00PM
Last Agent to Sell the Property
TTR Sotheby's International Realty License #SP200200381 Listed on: 05/22/2025

Home Details
Home Type
- Single Family
Est. Annual Taxes
- $8,263
Year Built
- Built in 1956
Lot Details
- 0.26 Acre Lot
- Property is zoned 130
Parking
- Off-Street Parking
Home Design
- Rambler Architecture
- Brick Exterior Construction
- Slab Foundation
Interior Spaces
- 1,299 Sq Ft Home
- Property has 2 Levels
- Traditional Floor Plan
- Wet Bar
- Built-In Features
- 1 Fireplace
- Family Room
- Living Room
- Dining Room
- Utility Room
- Wood Flooring
- Basement Fills Entire Space Under The House
Kitchen
- Eat-In Gourmet Kitchen
- Electric Oven or Range
- Built-In Microwave
- Dishwasher
- Upgraded Countertops
- Disposal
Bedrooms and Bathrooms
- En-Suite Primary Bedroom
Laundry
- Laundry Room
- Dryer
- Washer
Outdoor Features
- Deck
Schools
- North Springfield Elementary School
- Holmes Middle School
- Annandale High School
Utilities
- 90% Forced Air Heating and Cooling System
- Vented Exhaust Fan
- Natural Gas Water Heater
Community Details
- No Home Owners Association
- North Springfield Subdivision
Listing and Financial Details
- Tax Lot 12
- Assessor Parcel Number 0713 04320012
Ownership History
Purchase Details
Home Financials for this Owner
Home Financials are based on the most recent Mortgage that was taken out on this home.Purchase Details
Home Financials for this Owner
Home Financials are based on the most recent Mortgage that was taken out on this home.Similar Homes in Springfield, VA
Home Values in the Area
Average Home Value in this Area
Purchase History
| Date | Type | Sale Price | Title Company |
|---|---|---|---|
| Gift Deed | -- | Legacyhouse Title | |
| Warranty Deed | $525,000 | -- |
Mortgage History
| Date | Status | Loan Amount | Loan Type |
|---|---|---|---|
| Open | $502,000 | VA | |
| Previous Owner | $539,700 | VA | |
| Previous Owner | $536,287 | VA | |
| Previous Owner | $272,000 | New Conventional | |
| Previous Owner | $100,000 | Credit Line Revolving |
Property History
| Date | Event | Price | Change | Sq Ft Price |
|---|---|---|---|---|
| 07/15/2025 07/15/25 | Sold | $730,000 | 0.0% | $562 / Sq Ft |
| 05/22/2025 05/22/25 | For Sale | $730,000 | 0.0% | $562 / Sq Ft |
| 02/26/2019 02/26/19 | Rented | $2,595 | 0.0% | -- |
| 02/26/2019 02/26/19 | Under Contract | -- | -- | -- |
| 01/24/2019 01/24/19 | Price Changed | $2,595 | -3.7% | $2 / Sq Ft |
| 01/12/2019 01/12/19 | Price Changed | $2,695 | -6.9% | $2 / Sq Ft |
| 12/21/2018 12/21/18 | For Rent | $2,895 | 0.0% | -- |
| 07/22/2015 07/22/15 | Sold | $525,000 | 0.0% | $417 / Sq Ft |
| 06/23/2015 06/23/15 | Pending | -- | -- | -- |
| 06/17/2015 06/17/15 | For Sale | $525,000 | 0.0% | $417 / Sq Ft |
| 06/05/2015 06/05/15 | Off Market | $525,000 | -- | -- |
| 06/05/2015 06/05/15 | For Sale | $525,000 | 0.0% | $417 / Sq Ft |
| 05/26/2015 05/26/15 | Pending | -- | -- | -- |
| 05/21/2015 05/21/15 | For Sale | $525,000 | -- | $417 / Sq Ft |
Tax History Compared to Growth
Tax History
| Year | Tax Paid | Tax Assessment Tax Assessment Total Assessment is a certain percentage of the fair market value that is determined by local assessors to be the total taxable value of land and additions on the property. | Land | Improvement |
|---|---|---|---|---|
| 2024 | $7,851 | $677,700 | $266,000 | $411,700 |
| 2023 | $7,336 | $650,100 | $256,000 | $394,100 |
| 2022 | $7,076 | $618,840 | $226,000 | $392,840 |
| 2021 | $6,470 | $551,320 | $208,000 | $343,320 |
| 2020 | $6,385 | $539,520 | $208,000 | $331,520 |
| 2019 | $6,385 | $539,520 | $208,000 | $331,520 |
| 2018 | $5,858 | $509,380 | $208,000 | $301,380 |
| 2017 | $5,673 | $488,600 | $196,000 | $292,600 |
| 2016 | $5,545 | $478,600 | $186,000 | $292,600 |
| 2015 | $4,617 | $413,750 | $181,000 | $232,750 |
| 2014 | $4,371 | $392,510 | $177,000 | $215,510 |
Agents Affiliated with this Home
-
Lledon Stokes

Seller's Agent in 2025
Lledon Stokes
TTR Sotheby's International Realty
(202) 924-5117
1 in this area
36 Total Sales
-
Ally Goldwater

Buyer's Agent in 2025
Ally Goldwater
Coldwell Banker (NRT-Southeast-MidAtlantic)
(571) 991-0935
1 in this area
32 Total Sales
-
A
Seller's Agent in 2019
Abeba Mehari
Promax Management, Inc.
-
K
Buyer's Agent in 2019
Kelly Rocha
Samson Properties
-
Dallison Veach

Seller's Agent in 2015
Dallison Veach
Veach Realty Group
(703) 477-7920
1 in this area
92 Total Sales
-
M
Buyer's Agent in 2015
Michael Pearson
Pearson Realty LLC
Map
Source: Bright MLS
MLS Number: VAFX2237760
APN: 0713-04320012
- 5226 Easton Dr
- 5206 Ferndale St
- 7314 Inzer St
- 7400 Braddock Rd
- 7020 Bradwood Ct
- 5215 Juliet St
- 5214 Juliet St
- 7309 Leesville Blvd
- 7523 Jervis St
- 5518 Kathleen Place
- 7029 Leewood Forest Dr
- 7053 Leewood Forest Dr
- 5505 Heming Ave
- 7005 Catlett St
- 7003 Catlett St
- 5005 Ravensworth Rd
- 5415 Juliet St
- 7230 Beverly St
- 4920 Sunset Ln
- 4918 Sunset Ln
