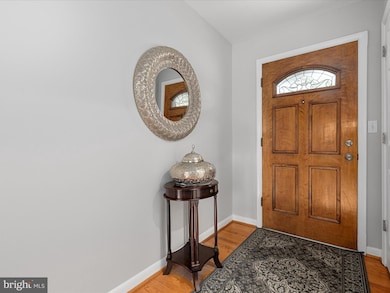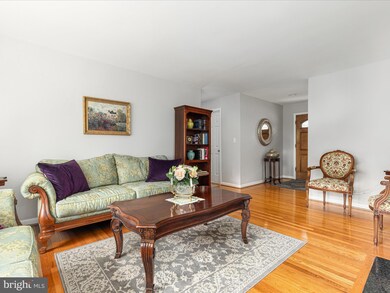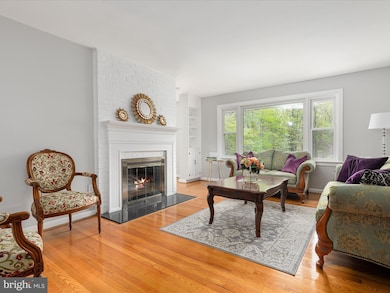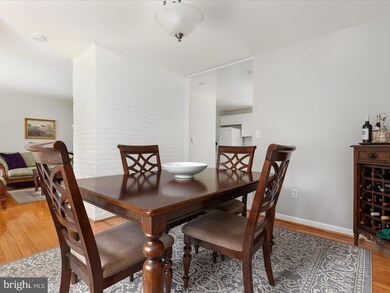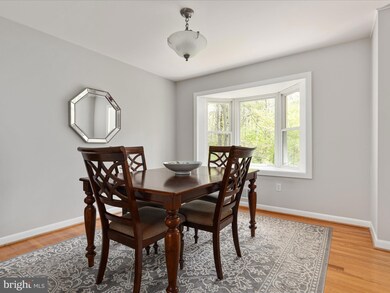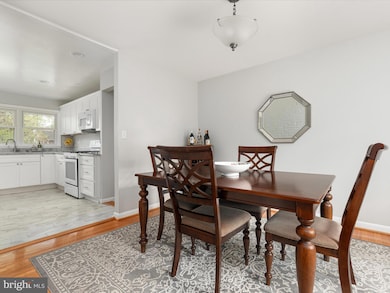
5226 Easton Dr Springfield, VA 22151
Estimated payment $4,949/month
Highlights
- Eat-In Gourmet Kitchen
- Raised Ranch Architecture
- Main Floor Bedroom
- Traditional Floor Plan
- Wood Flooring
- 2 Fireplaces
About This Home
Sun-Drenched Beauty on Nearly Half an Acre Inside the Beltway!
Now's your chance to own this stunning, meticulously maintained home offering the perfect blend of charm, space, and convenience—all tucked away on a quiet no-thru street. Set on nearly 1⁄2 an acre of serene, tree-lined property, this 4-bedroom, 3-bath gem showcases a multitude of thoughtful upgrades, including roof, windows, hot water heater, fully renovated bathrooms, and a fully remodeled kitchen with new appliances, plus washer and dryer & more!
The main level features bright, open living spaces with hardwood floors and abundant natural light. Enjoy a beautifully updated white kitchen, a separate dining room, and a cozy living room with a wood-burning fireplace, all overlooking the private, wooded backyard. The primary suite offers a renovated ensuite bath, complemented by two additional spacious bedrooms and another fully renovated bathroom.
The walk-out lower level is perfect for guests or multi-generational living, with a fourth bedroom suite (complete with a renovated bath), a large family room with a second wood-burning fireplace, laundry area, and ample storage.
Outside, relax or entertain on the private patio, and enjoy the convenience of a double carport, driveway parking, and plenty of street parking. All this just minutes from 395, 495, and Braddock Rd—close to everything, yet quietly tucked away.
Don't miss this rare opportunity to own a turn-key home in an unbeatable location!
Home Details
Home Type
- Single Family
Est. Annual Taxes
- $7,356
Year Built
- Built in 1958
Lot Details
- 0.47 Acre Lot
- Property is in excellent condition
- Property is zoned 130
Home Design
- Raised Ranch Architecture
- Rambler Architecture
- Bump-Outs
- Brick Exterior Construction
- Slab Foundation
- Active Radon Mitigation
Interior Spaces
- 2,196 Sq Ft Home
- Property has 2 Levels
- Traditional Floor Plan
- Built-In Features
- Crown Molding
- Ceiling Fan
- Recessed Lighting
- 2 Fireplaces
- Wood Burning Fireplace
- Fireplace With Glass Doors
- Fireplace Mantel
- Brick Fireplace
- Family Room Off Kitchen
- Formal Dining Room
Kitchen
- Eat-In Gourmet Kitchen
- Stove
- <<builtInMicrowave>>
- Ice Maker
- Dishwasher
- Upgraded Countertops
- Disposal
Flooring
- Wood
- Carpet
- Ceramic Tile
Bedrooms and Bathrooms
- En-Suite Bathroom
- Walk-in Shower
Laundry
- Laundry on lower level
- Dryer
- Washer
Finished Basement
- Walk-Out Basement
- Side Basement Entry
Parking
- 2 Parking Spaces
- 2 Attached Carport Spaces
- Driveway
Outdoor Features
- Patio
- Exterior Lighting
Schools
- North Springfield Elementary School
- Holmes Middle School
- Annandale High School
Utilities
- Forced Air Heating and Cooling System
- Natural Gas Water Heater
Community Details
- No Home Owners Association
- North Springfield Subdivision
Listing and Financial Details
- Tax Lot 21
- Assessor Parcel Number 0713 04530021
Map
Home Values in the Area
Average Home Value in this Area
Tax History
| Year | Tax Paid | Tax Assessment Tax Assessment Total Assessment is a certain percentage of the fair market value that is determined by local assessors to be the total taxable value of land and additions on the property. | Land | Improvement |
|---|---|---|---|---|
| 2024 | $6,989 | $603,240 | $270,000 | $333,240 |
| 2023 | $6,626 | $587,180 | $260,000 | $327,180 |
| 2022 | $6,349 | $555,260 | $230,000 | $325,260 |
| 2021 | $5,745 | $489,560 | $212,000 | $277,560 |
| 2020 | $5,698 | $481,480 | $212,000 | $269,480 |
| 2019 | $5,698 | $481,480 | $212,000 | $269,480 |
| 2018 | $5,255 | $456,980 | $212,000 | $244,980 |
| 2017 | $5,083 | $437,840 | $200,000 | $237,840 |
| 2016 | $4,980 | $429,840 | $192,000 | $237,840 |
| 2015 | $4,653 | $416,910 | $186,000 | $230,910 |
| 2014 | $4,407 | $395,810 | $182,000 | $213,810 |
Property History
| Date | Event | Price | Change | Sq Ft Price |
|---|---|---|---|---|
| 06/24/2025 06/24/25 | Pending | -- | -- | -- |
| 06/05/2025 06/05/25 | Price Changed | $785,000 | -1.9% | $357 / Sq Ft |
| 05/27/2025 05/27/25 | Price Changed | $799,900 | -1.9% | $364 / Sq Ft |
| 05/14/2025 05/14/25 | For Sale | $815,000 | -- | $371 / Sq Ft |
Purchase History
| Date | Type | Sale Price | Title Company |
|---|---|---|---|
| Deed | $230,000 | -- |
Mortgage History
| Date | Status | Loan Amount | Loan Type |
|---|---|---|---|
| Open | $260,500 | New Conventional | |
| Closed | $223,100 | No Value Available |
Similar Homes in Springfield, VA
Source: Bright MLS
MLS Number: VAFX2241076
APN: 0713-04530021
- 5222 Ferndale St
- 5206 Ferndale St
- 7314 Inzer St
- 7400 Braddock Rd
- 7020 Bradwood Ct
- 7309 Leesville Blvd
- 7029 Leewood Forest Dr
- 7053 Leewood Forest Dr
- 5215 Juliet St
- 5214 Juliet St
- 7005 Catlett St
- 5518 Kathleen Place
- 7003 Catlett St
- 7523 Jervis St
- 5505 Heming Ave
- 7313 Husky Ln
- 6814 Braddock Rd
- 5415 Juliet St
- 4920 Sunset Ln
- 4918 Sunset Ln

