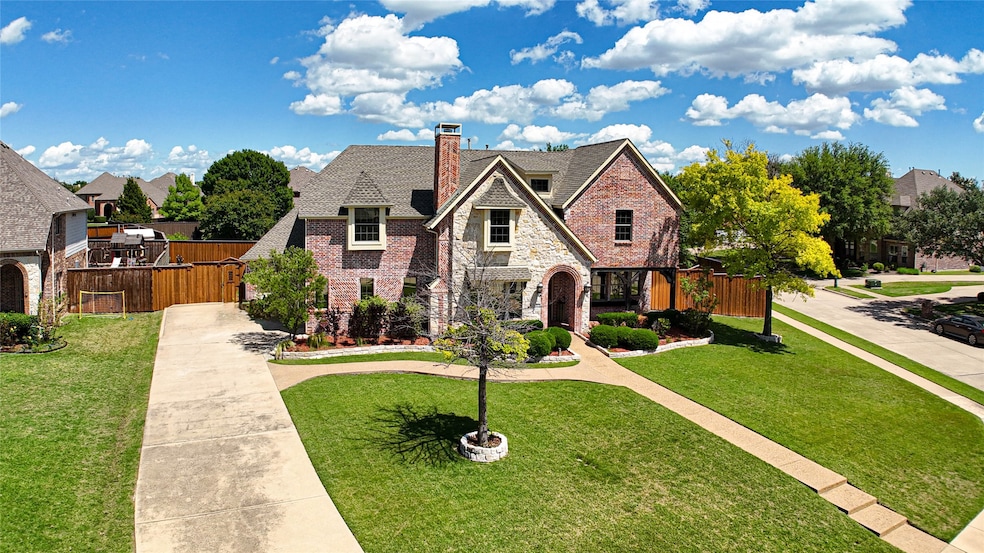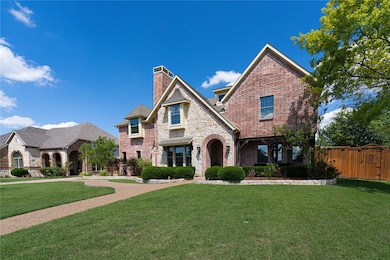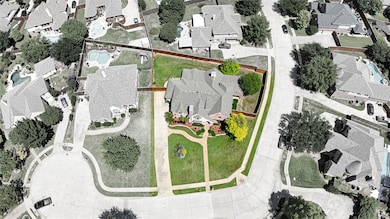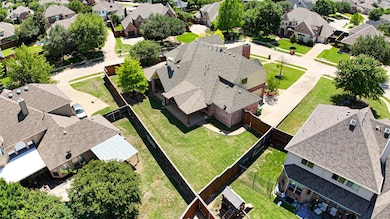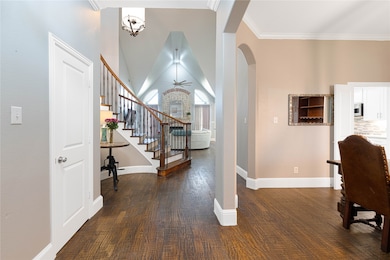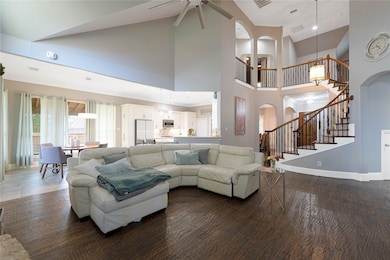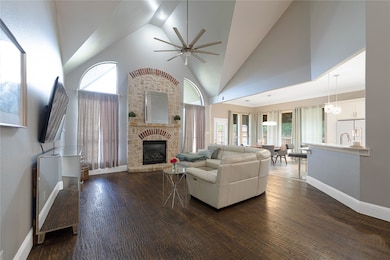
523 Buffalo Bend Ct Murphy, TX 75094
Estimated payment $4,888/month
Highlights
- Granite Countertops
- Covered patio or porch
- 3 Car Attached Garage
- Boggess Elementary School Rated A
- Cul-De-Sac
- Walk-In Closet
About This Home
Beautifully Updated Home in Murphy, TX located on a cul-de-sac
Welcome to this meticulously updated home offering luxury, comfort, and functionality in every corner. Featuring a fully remodeled kitchen and primary bathroom, this residence showcases high-end Viking appliances, custom cabinetry, and a stunning waterfall quartz island, perfect for cooking and entertaining.
Enjoy elegant hand-scraped, nail-down hardwood floors throughout the main level, with engineered real wood flooring upstairs and carpet just replaced in the bedrooms. . The media room is wired for surround sound, creating the ultimate movie night experience.
The primary suite is a serene retreat with epoxy concrete flooring, an updated spa-like bathroom, and a custom tile walk-in closet. Additional bathrooms have also been updated, including new tile and fixtures in the upstairs hall bath.
This home boasts a private study with new tile flooring, fresh paint in three of the upstairs bedrooms, and thoughtful details throughout like custom shutters, updated lighting fixtures, and walk-in closets in all bedrooms. A unique two-way storage closet under the stairs adds convenience and charm.
Exterior upgrades include an expansive 850 sq ft extended wrap-around patio, 8-foot board-on-board fencing, extended walkways in the front, back, and driveway, and a gas fireplace for cozy evenings. The foundation was repaired in 2024, and one of the HVAC systems was replaced 5 years ago, offering peace of mind.
From the tumbled marble stairs to the luxurious finishes, this home is truly move-in ready and perfect for anyone seeking style, space, and comfort.
Listing Agent
MTX Realty, LLC Brokerage Phone: 888-565-1855 License #0703923 Listed on: 04/16/2025
Home Details
Home Type
- Single Family
Est. Annual Taxes
- $11,439
Year Built
- Built in 2004
Lot Details
- 0.36 Acre Lot
- Cul-De-Sac
- Privacy Fence
- Fenced
- Back Yard
HOA Fees
- $8 Monthly HOA Fees
Parking
- 3 Car Attached Garage
- Side Facing Garage
- Epoxy Flooring
- Driveway
Home Design
- Slab Foundation
Interior Spaces
- 3,658 Sq Ft Home
- 2-Story Property
- Wood Burning Fireplace
- Gas Fireplace
Kitchen
- Gas Cooktop
- Microwave
- Dishwasher
- Kitchen Island
- Granite Countertops
Bedrooms and Bathrooms
- 4 Bedrooms
- Walk-In Closet
Outdoor Features
- Covered patio or porch
Schools
- Boggess Elementary School
- Williams High School
Community Details
- Association fees include management, ground maintenance
- Neighborhood Mgmt Inc Association
- Hunters Landing Ph Iv Subdivision
Listing and Financial Details
- Legal Lot and Block 9 / D
- Assessor Parcel Number R508000D00901
Map
Home Values in the Area
Average Home Value in this Area
Tax History
| Year | Tax Paid | Tax Assessment Tax Assessment Total Assessment is a certain percentage of the fair market value that is determined by local assessors to be the total taxable value of land and additions on the property. | Land | Improvement |
|---|---|---|---|---|
| 2023 | $11,439 | $563,088 | $165,000 | $479,166 |
| 2022 | $10,025 | $511,898 | $148,500 | $430,739 |
| 2021 | $9,610 | $465,362 | $121,000 | $344,362 |
| 2020 | $9,431 | $451,570 | $110,000 | $341,570 |
| 2019 | $9,788 | $446,741 | $110,000 | $336,741 |
| 2018 | $9,668 | $437,258 | $110,000 | $327,258 |
| 2017 | $9,515 | $430,333 | $88,000 | $342,333 |
| 2016 | $8,961 | $407,312 | $88,000 | $319,312 |
| 2015 | $7,402 | $367,094 | $88,000 | $279,094 |
Property History
| Date | Event | Price | Change | Sq Ft Price |
|---|---|---|---|---|
| 07/08/2025 07/08/25 | Price Changed | $740,000 | -0.7% | $202 / Sq Ft |
| 06/25/2025 06/25/25 | Price Changed | $745,000 | -0.7% | $204 / Sq Ft |
| 05/14/2025 05/14/25 | For Sale | $750,000 | -- | $205 / Sq Ft |
Purchase History
| Date | Type | Sale Price | Title Company |
|---|---|---|---|
| Special Warranty Deed | -- | -- |
Mortgage History
| Date | Status | Loan Amount | Loan Type |
|---|---|---|---|
| Open | $290,050 | New Conventional | |
| Closed | $130,300 | Credit Line Revolving | |
| Closed | $221,400 | New Conventional | |
| Closed | $244,000 | Purchase Money Mortgage | |
| Closed | $26,000 | No Value Available |
Similar Homes in Murphy, TX
Source: North Texas Real Estate Information Systems (NTREIS)
MLS Number: 20906550
APN: R-5080-00D-0090-1
- 720 Mallard Trail
- 826 Mustang Ridge Dr
- 723 Nighthawk Dr
- 448 Huntington Dr
- 341 Greenfield Dr
- 436 Dakota Dr
- 535 Cedarbird Trail
- 821 Meadowlark Dr
- 730 Pheasant Run Dr
- 926 Falcon Trail
- 431 Lakefield Dr
- 1006 Cardinal Ct
- 501 Tealwood Dr
- 945 Brentwood Dr
- 414 Lakefield Dr
- 537 Quail Run Dr
- 119 Windsor Dr
- 319 Woodglen Dr
- 213 Sherwood Dr
- 132 Sherwood Dr
- 321 Greenfield Dr
- 520 Flamingo Ct
- 821 Meadowlark Dr
- 310 Greenfield Dr
- 400 Dakota Dr
- 907 Mustang Ridge Dr
- 717 Summerfield Dr
- 1014 Sparrow Dr
- 444 Stonehurst Dr
- 103 Westminister Ave
- 509 Wentworth Ln
- 108 Sherwood Dr
- 5901 Colby Dr
- 2036 Country Club Dr
- 5808 Colby Dr
- 348 Kansas Trail
- 4325 Angelina Dr Unit ID1019521P
- 2341 Cortellia St
- 5604 Gregory Ln
- 317 Sycamore Dr
