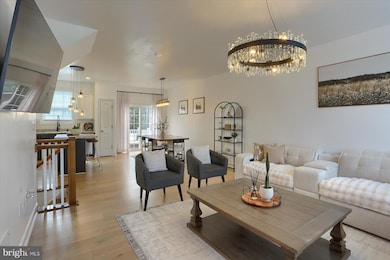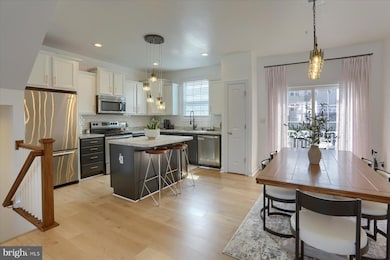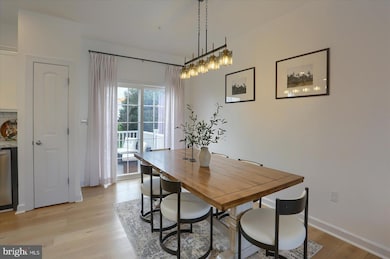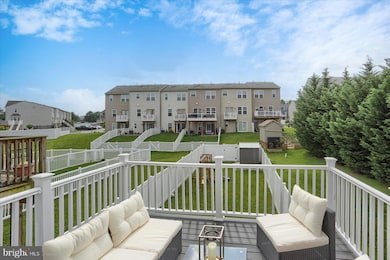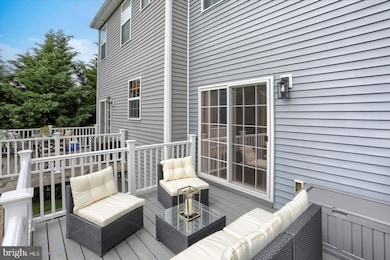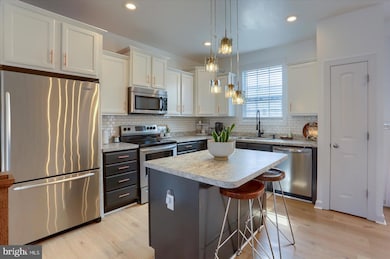
524 Charles Ave Hanover, PA 17331
Estimated payment $2,027/month
Highlights
- Open Floorplan
- Bonus Room
- Balcony
- Traditional Architecture
- Upgraded Countertops
- 1 Car Direct Access Garage
About This Home
Welcome to 524 Charles Avenue—a beautifully maintained townhome nestled in the heart of Hanover. This thoughtfully cared-for home offers the perfect blend of comfort, convenience, and low-maintenance living. This home shows better than new!
The bright and welcoming main level features an open layout that flows seamlessly from the living area to the kitchen and dining space—ideal for both everyday living and entertaining. The kitchen features ample cabinetry, generous counter space, and an island for casual dining. The backsplash and pendant lights in the kitchen have been updated, and the builder-grade pantry shelves have been upgraded. The dining area, also with new, modern lighting, opens to the balcony, which has been upgraded with low-maintenance composite rails and decking. You'll love the spacious living room with lots of natural light and a modern statement light for ambiance. Luxury laminate plank flooring has been added throughout the home.
Upstairs, you'll enjoy three generously-sized bedrooms, including the large primary bedroom with an en suite full bathroom, walk-in closet, and vaulted ceiling. The closets of the second and third bedrooms have been upgraded with custom organizers, and the laundry is conveniently located on this floor, near the bedrooms.
On the first floor, the typically unfinished bonus room has been completely upgraded and is ready for you to make it your own—whether you need a home office, creative space, or a playroom, and it opens to the private rear yard with composite privacy fencing. Come on, you know you want to adopt a new furry family member!
Centrally located, this home is a fantastic opportunity for anyone seeking comfort and convenience in a well-kept neighborhood.
Townhouse Details
Home Type
- Townhome
Est. Annual Taxes
- $5,184
Year Built
- Built in 2018
Lot Details
- 3,084 Sq Ft Lot
- Property is Fully Fenced
- Privacy Fence
- Vinyl Fence
- Back Yard
- Property is in excellent condition
HOA Fees
- $21 Monthly HOA Fees
Parking
- 1 Car Direct Access Garage
- 2 Driveway Spaces
- Front Facing Garage
- Garage Door Opener
Home Design
- Traditional Architecture
- Slab Foundation
- Aluminum Siding
- Vinyl Siding
Interior Spaces
- 1,730 Sq Ft Home
- Property has 3 Levels
- Open Floorplan
- Ceiling Fan
- Recessed Lighting
- Window Treatments
- Entrance Foyer
- Living Room
- Dining Room
- Bonus Room
Kitchen
- Electric Oven or Range
- Built-In Microwave
- Kitchen Island
- Upgraded Countertops
- Disposal
Bedrooms and Bathrooms
- 3 Bedrooms
- En-Suite Bathroom
- Walk-In Closet
- Bathtub with Shower
Laundry
- Laundry on upper level
- Dryer
- Washer
Outdoor Features
- Balcony
- Exterior Lighting
- Shed
Location
- Suburban Location
Schools
- Baresville Elementary School
- Emory H Markle Middle School
- South Western Senior High School
Utilities
- 90% Forced Air Heating and Cooling System
- 200+ Amp Service
- Electric Water Heater
Community Details
- $60 Capital Contribution Fee
- Association fees include common area maintenance
- Brookside Heights HOA
- Brookside Townhomes Subdivision
Listing and Financial Details
- Tax Lot 0015
- Assessor Parcel Number 44-000-39-0015-D0-00000
Map
Home Values in the Area
Average Home Value in this Area
Tax History
| Year | Tax Paid | Tax Assessment Tax Assessment Total Assessment is a certain percentage of the fair market value that is determined by local assessors to be the total taxable value of land and additions on the property. | Land | Improvement |
|---|---|---|---|---|
| 2025 | $5,184 | $153,830 | $28,230 | $125,600 |
| 2024 | $5,184 | $153,830 | $28,230 | $125,600 |
| 2023 | $5,092 | $153,830 | $28,230 | $125,600 |
| 2022 | $4,983 | $153,830 | $28,230 | $125,600 |
| 2021 | $4,710 | $153,830 | $28,230 | $125,600 |
| 2020 | $4,710 | $153,830 | $28,230 | $125,600 |
| 2019 | $636 | $21,170 | $21,170 | $0 |
| 2018 | $627 | $21,170 | $21,170 | $0 |
| 2017 | $613 | $21,170 | $21,170 | $0 |
Property History
| Date | Event | Price | Change | Sq Ft Price |
|---|---|---|---|---|
| 06/13/2025 06/13/25 | For Sale | $285,000 | -- | $165 / Sq Ft |
Purchase History
| Date | Type | Sale Price | Title Company |
|---|---|---|---|
| Deed | $178,500 | None Available |
Mortgage History
| Date | Status | Loan Amount | Loan Type |
|---|---|---|---|
| Open | $175,266 | FHA |
Similar Homes in Hanover, PA
Source: Bright MLS
MLS Number: PAYK2083162
APN: 44-000-39-0015.D0-00000
- 260 Beechwood Way
- 240 Beechwood Way
- 64 Brookside Ave
- 13 Mustang Dr
- 7 Mustang Dr
- 101 Pacer Dr
- 51 Overlook Dr
- 219 Woodside Ave
- 217 York St Unit 2FF2
- 203 Baltimore St
- 200 E Walnut St Unit 4
- 510 Broadway
- 3 E Chestnut St Unit 2
- 648 Broadway Unit A
- 648 Broadway Unit E
- 200 Carlisle St Unit A
- 200 Carlisle St Unit C
- 800 Broadway
- 430 Rear Moul Ave
- 430 Moul Ave

