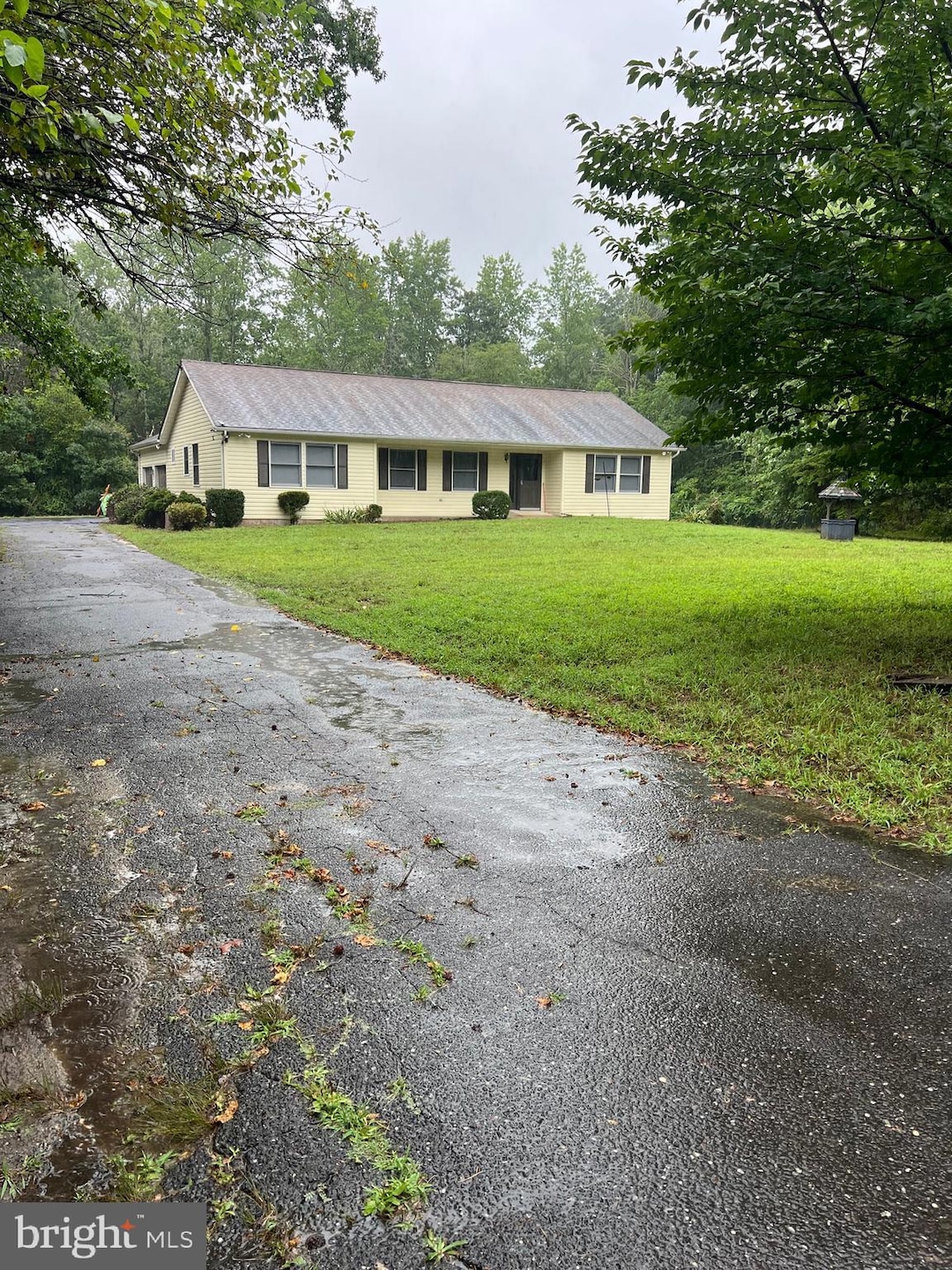
524 Crow Pond Rd Elmer, NJ 08318
Pittsgrove Township NeighborhoodEstimated payment $2,635/month
Highlights
- Hot Property
- Rambler Architecture
- 2 Car Direct Access Garage
- 2.85 Acre Lot
- No HOA
- Forced Air Heating and Cooling System
About This Home
Welcome to 524 Crow Pond Rd, a beautifully maintained and thoughtfully updated home nestled on a private 2.85-acre partly wooded lot in peaceful Pittsgrove, NJ. This 3-bedroom, 2-bath ranch offers the perfect blend of comfort, space, and functionality. Inside, you’ll find an open floor plan with a vaulted ceiling in the living room and a spacious kitchen/dining area that’s ideal for everyday living and entertaining. The split-bedroom layout offers privacy, with the primary en-suite on one side and two additional bedrooms and a full bath on the other. Recent upgrades include new flooring, fresh interior paint, and a brand-new composite and wood deck that overlooks the fenced backyard and wooded surroundings, offering a quiet, secluded retreat. Accessibility features such as widened doorways and a front-entry ramp are thoughtfully incorporated. A finished basement with walk-out access provides extra living or recreational space, while the attached two-car garage with double doors adds convenience. Additional highlights include an office, a main-floor laundry room, pull-down attic access, and central HVAC. Set well back from the road and surrounded by mature trees, this move-in-ready home offers peaceful country living and exceptional privacy on nearly 3 acres, with easy access to major routes, schools, and shopping.
Home Details
Home Type
- Single Family
Est. Annual Taxes
- $7,637
Year Built
- Built in 1996
Lot Details
- 2.85 Acre Lot
- Property is in very good condition
Parking
- 2 Car Direct Access Garage
- 6 Driveway Spaces
Home Design
- Rambler Architecture
- Block Foundation
- Aluminum Siding
Interior Spaces
- 1,424 Sq Ft Home
- Property has 1 Level
Bedrooms and Bathrooms
- 3 Main Level Bedrooms
- 2 Full Bathrooms
Finished Basement
- Walk-Up Access
- Interior and Exterior Basement Entry
- Sump Pump
Utilities
- Forced Air Heating and Cooling System
- Heating System Powered By Owned Propane
- Propane Water Heater
- Private Sewer
Community Details
- No Home Owners Association
- Rolling Meadows Subdivision
Listing and Financial Details
- Tax Lot 00025 01
- Assessor Parcel Number 11-00503-00025 01
Map
Home Values in the Area
Average Home Value in this Area
Tax History
| Year | Tax Paid | Tax Assessment Tax Assessment Total Assessment is a certain percentage of the fair market value that is determined by local assessors to be the total taxable value of land and additions on the property. | Land | Improvement |
|---|---|---|---|---|
| 2024 | $7,235 | $180,600 | $48,800 | $131,800 |
| 2023 | $7,235 | $180,600 | $48,800 | $131,800 |
| 2022 | $7,150 | $180,600 | $48,800 | $131,800 |
| 2021 | $6,949 | $180,600 | $48,800 | $131,800 |
| 2020 | $6,758 | $180,600 | $48,800 | $131,800 |
| 2019 | $6,642 | $180,600 | $48,800 | $131,800 |
| 2018 | $6,494 | $180,600 | $48,800 | $131,800 |
| 2017 | $6,247 | $180,600 | $48,800 | $131,800 |
| 2016 | $5,927 | $180,600 | $48,800 | $131,800 |
| 2015 | $5,640 | $180,600 | $48,800 | $131,800 |
| 2014 | $5,405 | $180,600 | $48,800 | $131,800 |
Property History
| Date | Event | Price | Change | Sq Ft Price |
|---|---|---|---|---|
| 08/04/2025 08/04/25 | For Sale | $365,000 | +79.8% | $256 / Sq Ft |
| 06/18/2021 06/18/21 | Sold | $203,000 | +1.5% | $143 / Sq Ft |
| 04/11/2021 04/11/21 | Pending | -- | -- | -- |
| 04/03/2021 04/03/21 | For Sale | $200,000 | -- | $140 / Sq Ft |
Purchase History
| Date | Type | Sale Price | Title Company |
|---|---|---|---|
| Deed | $220,000 | Hudson One Title | |
| Deed | $203,000 | Hudson One Title Agency | |
| Quit Claim Deed | -- | -- | |
| Interfamily Deed Transfer | -- | Southern Counties Title Agen |
Mortgage History
| Date | Status | Loan Amount | Loan Type |
|---|---|---|---|
| Open | $173,200 | New Conventional | |
| Previous Owner | $121,800 | New Conventional | |
| Previous Owner | $128,120 | Unknown |
Similar Homes in Elmer, NJ
Source: Bright MLS
MLS Number: NJSA2015802
APN: 11-00503-0000-00025-01
- 812 Garden Rd
- 84 Maple Shade Ln
- 47 Maple Shade Ln
- 70 Steinfeld Ave
- 31 Steinfeld Ave
- 25 Steinfeld Ave
- 208 Shiff Ave
- L 1.02 Shiff Ave
- 11 Harvest Dr
- 2507 Weymouth Rd
- 2356 Weymouth Rd
- 4241 Robert Dr
- 1632 W Garden Rd
- 0 Levishohn St
- 352 Almond Rd
- 0 Gershal Ave
- 77 Running Deer Trail
- 1850 N Delsea Dr
- 3332 N Delsea Dr
- 3397 N Delsea Dr
- 419 Garden Rd Unit A
- 1364 Aino Ln
- 3 Catawba Ave
- 6 Catawba Ave Unit 10B
- 993 W Park Ave Unit 2
- 43 E Wheat Rd
- 981B Delsea Dr
- 665 Landis Ave
- 13 N East Blvd Unit 2ND FLOOR
- 516 Rachel Dr
- 606 E Landis Ave Unit B
- 606 E Landis Ave Unit A
- 315 N East Ave
- 64 N Myrtle St
- 921 New Pear St
- 364 Axtell Ave
- 476 W Walnut Rd
- 1045 E Park Ave
- 1032 E Landis Ave
- 28 Temple Rd






