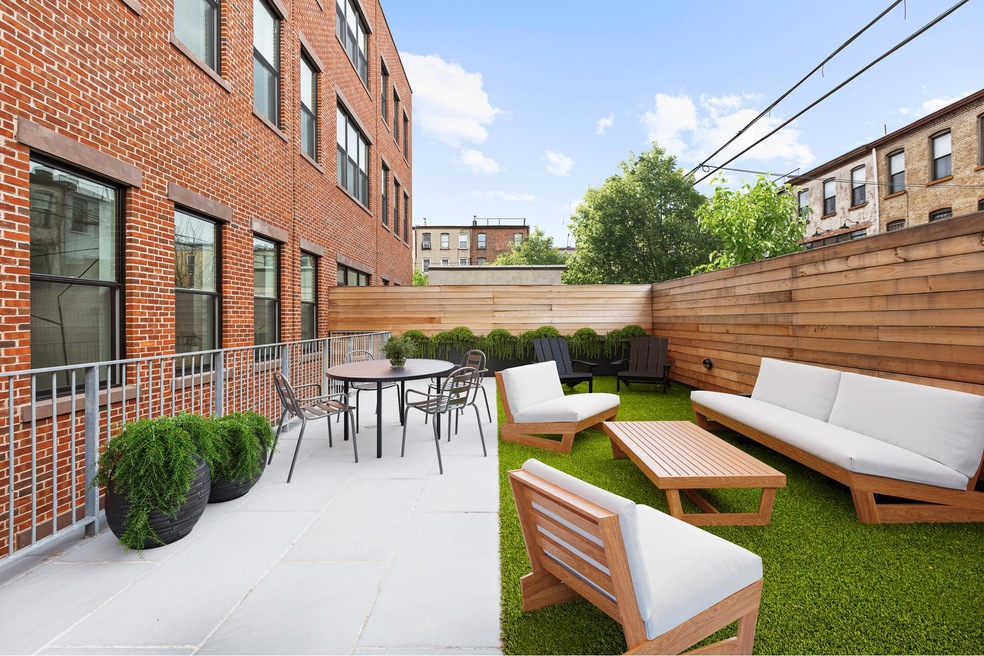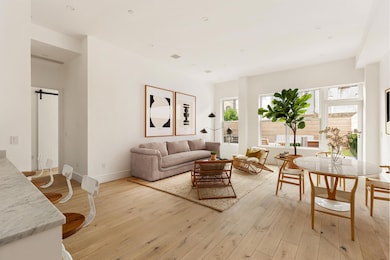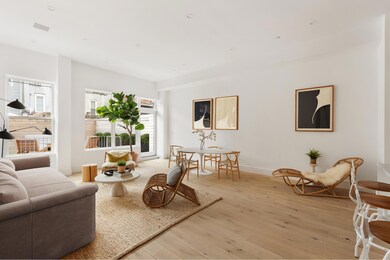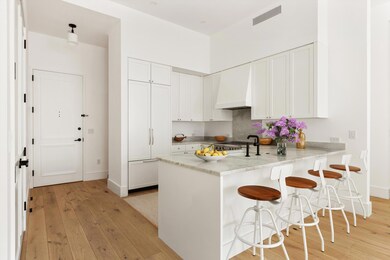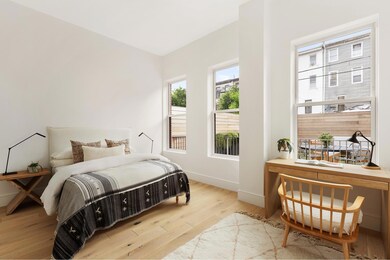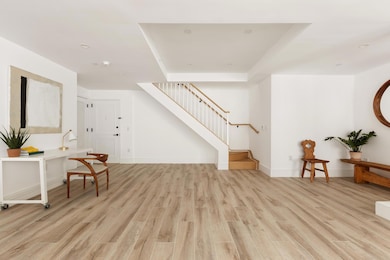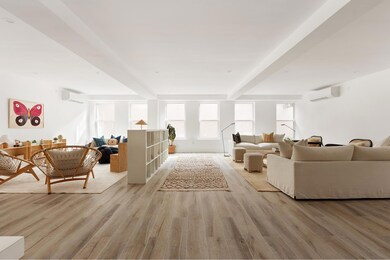
524 Halsey St Unit 107 Stuyvesant Heights, NY 11233
Bed-Stuy NeighborhoodEstimated payment $12,445/month
Highlights
- Views
- High-Rise Condominium
- 4-minute walk to El Shabazz Playground
About This Home
OPEN HOUSE BY APPOINTMENT ONLY. PLEASE EMAIL OR CALL TO SCHEDULE A SHOWING.
Stuyvesant Heights history meets contemporary luxury in this beautiful two -bedroom , two-full-bathroom, two-half-bath duplex featuring exceptional materials , a loft-like layout and a massive private yard at 524 Halsey Street - the newest offering from The Brooklyn Home Company.
Inside this 2,128 -square-foot home, tall ceilings with ultra-thin recessed LED lighting rise over 11 feet tall above seven-inch-wide Madera engineered white oak flooring and oversized south -facing windows. The thoughtful layout begins on the upper level with a spacious open-plan living/dining room and a signature gourmet kitchen featuring white Shaker cabinetry trimmed with Bianco Carrara marble, a Latoscana Fireclay farm sink, a Waste King garbage disposal and a Waterworks faucet. Cooking and cleaning are effortless with a suite of high-end appliances, including a Bertazzoni Professional Series range and a dishwasher and refrigerator by Jenn-Air. Enjoy seamless i ndoor-outdoor living and entertaining in the 828-square-foot fully fenced yard featuring porcelain pavers, a turf lawn, water and electricity. Plan your next barbecue or practice urban gardening in this private oasis.
Head to the owner's suite to discover a king-size bedroom, a dressing room/office area and a walk-in closet . The spa bathroom impresses with a large s hower, custom double vanity, Restoration Hardware medicine cabinet and Waterworks fixtures surrounded by Bianco Carrara marble. The second bedroom offers a roomy closet of its own, while the equally well-appointed guest bathroom features a large tub/shower and swaths of marble. A pantry, a large closet and a powder room finished with a Concretti Designs sink, Pottery Barn mirror , Waterworks hardware , shiplap and porcelain plank tile complete the beautifully planned main floor.
On the expansive lower level, the large rec room is perfect as a family room, home gym, office , or all of the above . A second powder room and a laundry closet with an in-unit Bosch washer-dryer add wonderful convenience and livability to this all-new Brooklyn residence.
524 Halsey Street is a contemporary condominium enclave with roots stretching to the 1890s when the property served as stables for the Moser Palace Carriage Company and later the Opera Stables, which became the Opera Garage. Today, within the restored and expanded historic brick framework, residents enjoy an attended lobby, a gym, storage, a bike room and a glorious common roof deck.
Surrounded by Bushwick, Clinton Hill and Crown Heights, this lovely tree-lined Bedford-Stuyvesant block is at the epicenter of exciting Brooklyn living. Lovely playgrounds and parks dot the nearby streets, and the borough's buzziest restaurants and nightlife venues are right outside your door, including Saraghina, Peaches, LunAtico , Rita & Maria and Mama Fox. Access to transportation is excellent with A, C and LIRR trains, excellent bus service and CitiBike stations all nearby.
Note: Photos represent a model residence in the building and may not be of the apartment listed.
Complete terms are in an offering plan available from sponsor, 524 Halsey LLC ny corp file no CD22-0048
Listing Agent
Douglas Elliman Real Estate License #30BA1016625 Listed on: 04/22/2025

Open House Schedule
-
Sunday, July 13, 20252:00 to 3:00 pm7/13/2025 2:00:00 PM +00:007/13/2025 3:00:00 PM +00:00Add to Calendar
Property Details
Home Type
- Condominium
Year Built
- Built in 1921
HOA Fees
- $1,124 Monthly HOA Fees
Interior Spaces
- 2,247 Sq Ft Home
- Property has 2 Levels
- Property Views
- Basement
Bedrooms and Bathrooms
- 1 Bedroom
Laundry
- Laundry in unit
- Washer Hookup
Utilities
- No Cooling
Community Details
- 33 Units
- High-Rise Condominium
- Stuyvesant Heights Subdivision
Listing and Financial Details
- Legal Lot and Block 0033 / 01665
Map
Home Values in the Area
Average Home Value in this Area
Property History
| Date | Event | Price | Change | Sq Ft Price |
|---|---|---|---|---|
| 04/22/2025 04/22/25 | For Sale | $1,795,000 | -- | $799 / Sq Ft |
Similar Homes in the area
Source: Real Estate Board of New York (REBNY)
MLS Number: RLS20017999
- 495 Halsey St
- 560 Hancock St
- 524 Halsey St Unit 104
- 524 Halsey St Unit 105
- 524 Halsey St Unit TH 2
- 524 Halsey St Unit 202
- 524 Halsey St Unit 302
- 477 Halsey St Unit 4
- 477 Halsey St
- 358 Stuyvesant Ave
- 475 Halsey St
- 301 Stuyvesant Ave
- 465A Halsey St
- 350 Stuyvesant Ave
- 327 Macdonough St Unit C
- 319 Macdonough St
- 251 Stuyvesant Ave
- 271 Decatur St
- 254 Stuyvesant Ave
- 458 Halsey St Unit 4
- 414 Macon St Unit 4
- 293 Stuyvesant Ave Unit 1L
- 607 Hancock St Unit 2
- 383 Macon St Unit 2
- 628 Hancock St
- 329 Decatur St
- 436 Macdonough St
- 253 Malcolm x Blvd Unit 2
- 227A Malcolm x Blvd Unit 1
- 582 Monroe St Unit 2
- 180 Bainbridge St Unit 405
- 180 Bainbridge St Unit 209
- 180 Bainbridge St Unit 111
- 560 Macon St Unit 1
- 132 Decatur St Unit 3
- 842 Putnam Ave Unit 1
- 278 Macon St Unit 1
- 763 Jefferson Ave Unit 1
- 1588 Fulton St Unit 2B
- 1588 Fulton St Unit 2F
