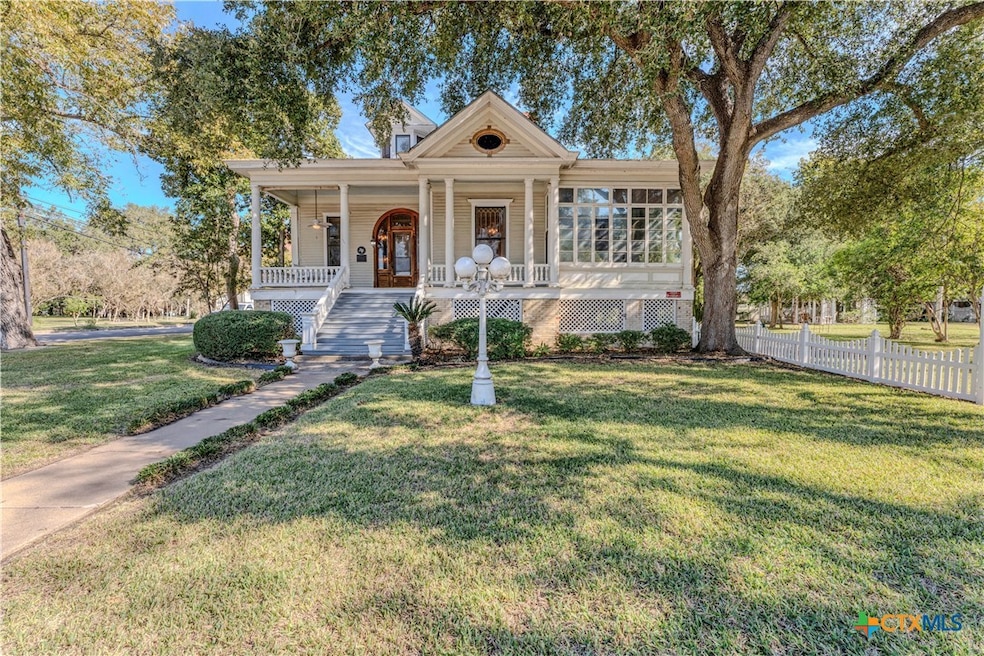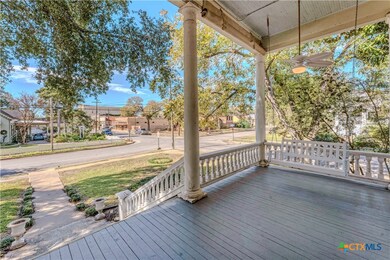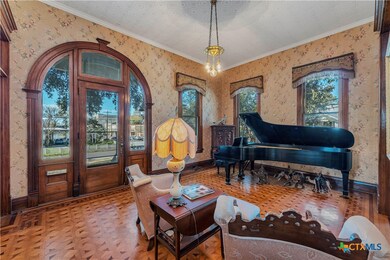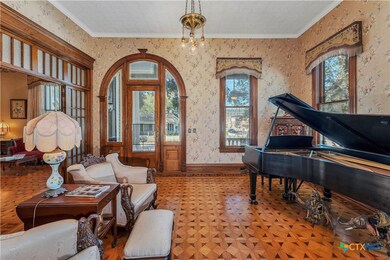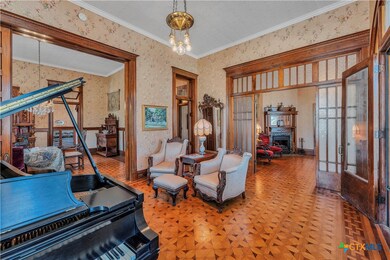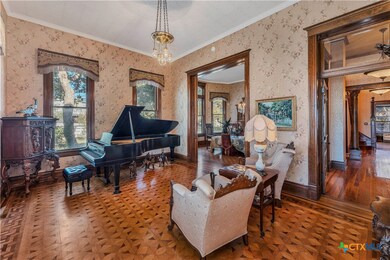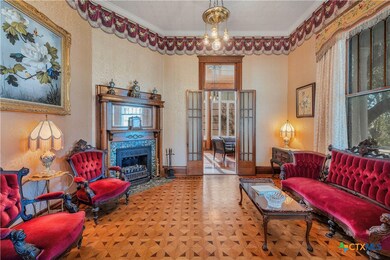
524 Saint Peter St Gonzales, TX 78629
Estimated payment $3,660/month
Highlights
- City View
- Mature Trees
- Wood Flooring
- 0.85 Acre Lot
- Fireplace in Bedroom
- Victorian Architecture
About This Home
On the market for only the second time in 118 years, The Remschel House was constructed in 1907, on two coveted interior city lots just a block from town square. This historic gem was designed by renowned architect Wattenburger and the local builder was Fred Meisenhelder. The covered porch is the perfect place to swing and relax to the sound of the nearby church carillons. Enter the music room, with original inlaid parquet wood floors. Adorned with antique brass chandeliers, foldable opaque pebble glass doors, fireplace, Steinway concert grand piano, and thirteen foot ceilings. The Parlor leads to the garden room with floor to ceiling windows and stained glass decor. Formal dining room with crystal chandelier from Italy, leads to the butler pantry, laundry room and kitchen. Enclosed back porch off the kitchen is a lovely reading nook with access to the backyard and 2 car detached garage and gazebo. Two full bedrooms with en suite bathrooms on the first floor. One with a stand up shower and vanity and the other with a garden tub and sink. The intricate wood staircase leads to a luxurious master suite with sitting area, multiple office nooks and an en suite. The master bathroom offers his and hers walk in closets, private restroom, stand up tile shower and stand alone soaking tub with stained glass windows and double vanities. The expansive lawn with original cistern is a romantic backdrop. Multiple fountains and trellises, with mature trees including pecan, oak, crape myrtle. A short stroll to dining, coffee shops, and boutiques. Easy commute to Austin, Houston and San Antonio.
Listing Agent
Schmidt Ranches & Realty Brokerage Phone: (512) 277-4447 License #0549166 Listed on: 12/02/2024
Home Details
Home Type
- Single Family
Est. Annual Taxes
- $4,212
Year Built
- Built in 1906
Lot Details
- 0.85 Acre Lot
- West Facing Home
- Perimeter Fence
- Corner Lot
- Paved or Partially Paved Lot
- Mature Trees
- Partially Wooded Lot
Parking
- 2 Car Garage
Home Design
- Victorian Architecture
- Pillar, Post or Pier Foundation
Interior Spaces
- 3,069 Sq Ft Home
- Property has 2 Levels
- Crown Molding
- High Ceiling
- Chandelier
- Gas Fireplace
- Family Room with Fireplace
- 2 Fireplaces
- Formal Dining Room
- Storage
- Wood Flooring
- City Views
Kitchen
- Oven
- Electric Cooktop
Bedrooms and Bathrooms
- 3 Bedrooms
- Fireplace in Bedroom
- Dual Closets
- 3 Full Bathrooms
- Double Vanity
- Shower Only
- Garden Bath
- Walk-in Shower
Laundry
- Laundry Room
- Laundry on lower level
- Washer and Electric Dryer Hookup
Attic
- No Attic
- Walkup Attic
Utilities
- Multiple cooling system units
- Central Heating and Cooling System
- Gas Water Heater
- High Speed Internet
- Phone Available
Additional Features
- Porch
- City Lot
Community Details
- No Home Owners Association
Listing and Financial Details
- Legal Lot and Block 1 & 2 / 38
- Assessor Parcel Number 11926
- Seller Will Consider Concessions
- $3 Seller Concession
Map
Home Values in the Area
Average Home Value in this Area
Tax History
| Year | Tax Paid | Tax Assessment Tax Assessment Total Assessment is a certain percentage of the fair market value that is determined by local assessors to be the total taxable value of land and additions on the property. | Land | Improvement |
|---|---|---|---|---|
| 2024 | $4,212 | $264,460 | $40,740 | $223,720 |
| 2023 | $3,939 | $259,010 | $45,740 | $213,270 |
| 2022 | $4,159 | $203,170 | $24,740 | $178,430 |
| 2021 | $4,464 | $194,880 | $24,740 | $170,140 |
| 2020 | $4,430 | $192,630 | $22,490 | $170,140 |
| 2019 | $4,643 | $192,630 | $22,490 | $170,140 |
| 2018 | $4,502 | $192,630 | $22,490 | $170,140 |
| 2017 | $4,273 | $192,630 | $22,490 | $170,140 |
| 2015 | -- | $192,630 | $22,490 | $170,140 |
| 2014 | -- | $192,630 | $22,490 | $170,140 |
Property History
| Date | Event | Price | Change | Sq Ft Price |
|---|---|---|---|---|
| 07/02/2025 07/02/25 | Price Changed | $599,000 | -11.3% | $195 / Sq Ft |
| 12/02/2024 12/02/24 | For Sale | $675,000 | -- | $220 / Sq Ft |
Purchase History
| Date | Type | Sale Price | Title Company |
|---|---|---|---|
| Interfamily Deed Transfer | -- | None Available |
Similar Homes in the area
Source: Central Texas MLS (CTXMLS)
MLS Number: 563364
APN: 11926
- 511 St John St
- 521 St John St
- 1701 Waco St Unit 15
- 336 Co Rd 90b
- 55 Brieger Rd
- 221 Peach St
- 106 Huff St
- 903 S Magnolia Ave
- 721 S Laurel Ave
- 703 S Laurel Ave
- 615 S Laurel Ave
- 613.5 S Laurel Ave
- 1006 E Fannin St
- 317 S Magnolia Ave
- 303 San Marcos Hwy
- 345 Farm To Market Road 86 Unit 20
- 345 Farm To Market Road 86 Unit 30
- 601 N Lancaster
- 175 Coastal Ln
- 4839 Gander Slough Rd
