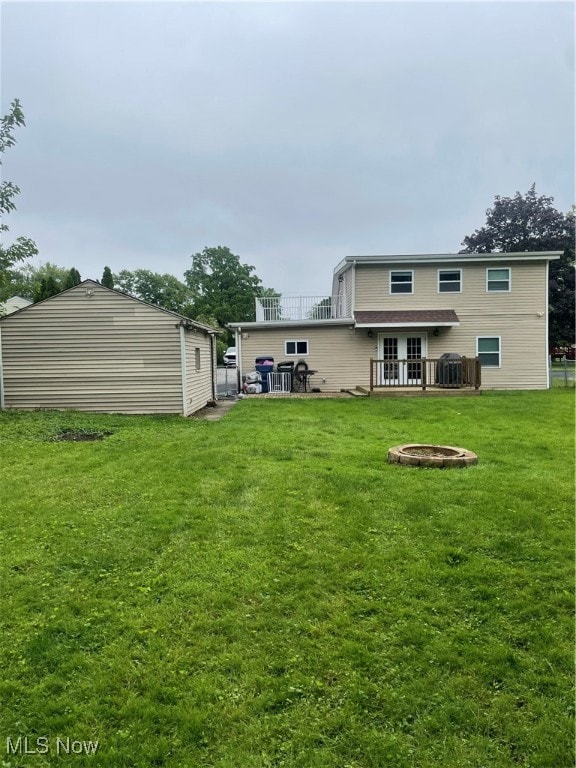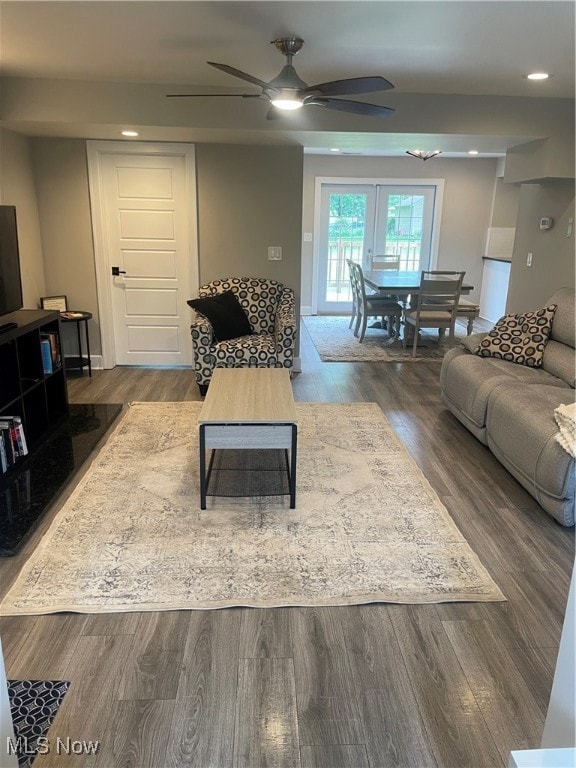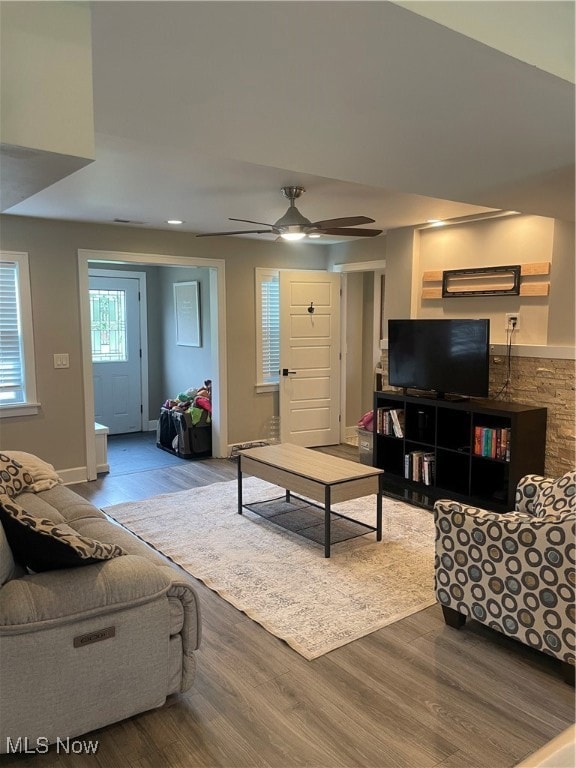
5242 W 220th St Cleveland, OH 44126
Estimated payment $2,055/month
Highlights
- 0.44 Acre Lot
- Deck
- No HOA
- Cape Cod Architecture
- 1 Fireplace
- Balcony
About This Home
Welcome to this one of kind, beautifully updated 3 bedroom, 2.5 bath home, perfectly blending modern design with comfortable living. This home sits back on a deep lot that offers privacy and peace. Step inside to an open space featuring nice sized living room and dining area, ideal for entertaining and every day life. Updated kitchen boast sleek granite countertops, stainless steel appliances and ample cabinet space with off kitchen laundry room. The master bedroom offers a private retreat with soak tub and subway tile surround shower. first floor ( own private bathroom) and second floor bedrooms provide flexibility for guests, home office, or a growing family. The expansive backyard is perfect for gatherings, play, or relaxing evenings under the stars. Whether you envision a garden, pool, or outdoor kitchen, the possibilities are endless. Additional highlights include updated flooring, modern fixtures, a convenient first floor half bath for guests and balcony. Located in a desirable neighborhood, close to schools, parks, shopping, restaurants, highways and the airport. HOME WARRANTY included. Come take a look at this unique home.
Listing Agent
Russell Real Estate Services Brokerage Email: JustGotitSOLD@gmail.com, 440-865-3766 License #2003015851 Listed on: 06/26/2025

Home Details
Home Type
- Single Family
Est. Annual Taxes
- $4,815
Year Built
- Built in 1920
Lot Details
- 0.44 Acre Lot
- Chain Link Fence
Parking
- 1 Car Detached Garage
- Garage Door Opener
- Driveway
Home Design
- Cape Cod Architecture
- Slab Foundation
- Aluminum Siding
Interior Spaces
- 1,750 Sq Ft Home
- 2-Story Property
- 1 Fireplace
Kitchen
- <<microwave>>
- Dishwasher
- Disposal
Bedrooms and Bathrooms
- 3 Bedrooms | 1 Main Level Bedroom
- 2.5 Bathrooms
Outdoor Features
- Balcony
- Deck
- Patio
Utilities
- Forced Air Heating and Cooling System
- Heating System Uses Gas
Community Details
- No Home Owners Association
- Macbeth Subdivision
Listing and Financial Details
- Assessor Parcel Number 331-03-012
Map
Home Values in the Area
Average Home Value in this Area
Tax History
| Year | Tax Paid | Tax Assessment Tax Assessment Total Assessment is a certain percentage of the fair market value that is determined by local assessors to be the total taxable value of land and additions on the property. | Land | Improvement |
|---|---|---|---|---|
| 2024 | $5,418 | $76,930 | $19,285 | $57,645 |
| 2023 | $4,815 | $58,420 | $17,500 | $40,920 |
| 2022 | $4,698 | $58,420 | $17,500 | $40,920 |
| 2021 | $4,798 | $58,420 | $17,500 | $40,920 |
| 2020 | $4,405 | $47,110 | $14,110 | $33,010 |
| 2019 | $2,947 | $99,700 | $40,300 | $59,400 |
| 2018 | $2,797 | $34,900 | $14,110 | $20,790 |
| 2017 | $2,766 | $30,210 | $12,740 | $17,470 |
| 2016 | $2,748 | $30,210 | $12,740 | $17,470 |
| 2015 | $6,927 | $30,210 | $12,740 | $17,470 |
| 2014 | $6,927 | $28,780 | $12,150 | $16,630 |
Property History
| Date | Event | Price | Change | Sq Ft Price |
|---|---|---|---|---|
| 07/05/2025 07/05/25 | Price Changed | $299,500 | -4.9% | $171 / Sq Ft |
| 06/26/2025 06/26/25 | For Sale | $315,000 | +40.9% | $180 / Sq Ft |
| 02/26/2021 02/26/21 | Sold | $223,500 | -0.7% | $128 / Sq Ft |
| 01/25/2021 01/25/21 | Pending | -- | -- | -- |
| 01/23/2021 01/23/21 | Price Changed | $224,999 | -2.2% | $129 / Sq Ft |
| 01/19/2021 01/19/21 | Price Changed | $229,999 | -23.3% | $131 / Sq Ft |
| 01/19/2021 01/19/21 | Price Changed | $299,999 | +27.7% | $171 / Sq Ft |
| 12/16/2020 12/16/20 | Price Changed | $234,999 | -2.1% | $134 / Sq Ft |
| 12/09/2020 12/09/20 | Price Changed | $239,999 | -2.0% | $137 / Sq Ft |
| 11/24/2020 11/24/20 | For Sale | $245,000 | +9.6% | $140 / Sq Ft |
| 11/23/2020 11/23/20 | Off Market | $223,500 | -- | -- |
| 11/21/2020 11/21/20 | For Sale | $245,000 | -- | $140 / Sq Ft |
Purchase History
| Date | Type | Sale Price | Title Company |
|---|---|---|---|
| Warranty Deed | $223,500 | Black Tie Title | |
| Limited Warranty Deed | $29,900 | Attorney | |
| Deed In Lieu Of Foreclosure | -- | Attorney | |
| Survivorship Deed | $90,500 | Prospect Title Agency Inc | |
| Survivorship Deed | $71,500 | Insignia Title Agency Ltd | |
| Deed | $45,000 | -- | |
| Deed | -- | -- | |
| Deed | -- | -- |
Mortgage History
| Date | Status | Loan Amount | Loan Type |
|---|---|---|---|
| Open | $219,451 | FHA | |
| Previous Owner | $87,000 | New Conventional | |
| Previous Owner | $67,850 | Purchase Money Mortgage | |
| Previous Owner | $10,095 | Unknown | |
| Previous Owner | $69,100 | Unknown | |
| Previous Owner | $69,350 | Purchase Money Mortgage | |
| Closed | $18,100 | No Value Available |
Similar Homes in the area
Source: MLS Now
MLS Number: 5135516
APN: 331-03-012
- 5051 W 220th St
- 5031 W 220th St
- 21941 Robinhood Ave
- 21517 Nottingham Dr
- 4679 W 226th St
- 4480 W 224th St
- 4430 W 226th St
- 22420 Mastick Rd
- 21820 Brookway Dr
- 22553 Lenox Dr Unit 526
- 23235 Mildred Ave
- 4299 Clague Rd
- 22936 Mastick Rd
- 21437 Hillsdale Ave
- 21347 Hillsdale Ave
- 21450 Hillsdale Ave
- 22958 Maple Ridge Rd Unit 205
- 3920 Brendan Ln Unit H612
- 22895 Mastick Rd
- 4429 Michael Ave
- 22445 Lorain Rd
- 3941 Brendan Ln
- 20829 Emerald Pkwy
- 21200 Brookpark Rd
- 23629 Delmere Dr
- 23855 David Dr Unit 110
- 23881 David Dr
- 23881 David Dr
- 19640 Puritas Ave
- 4809 Columbia Rd
- 23917 Stonehedge Dr
- 4877 Columbia Rd
- 20201 Lorain Rd
- 4122 Columbia Square
- 25157 Carlton Park
- 22603 Center Ridge Rd
- 20000 Lorain Rd
- 5250 Columbia Rd
- 24851 Country Club Blvd
- 4174 Root Rd






