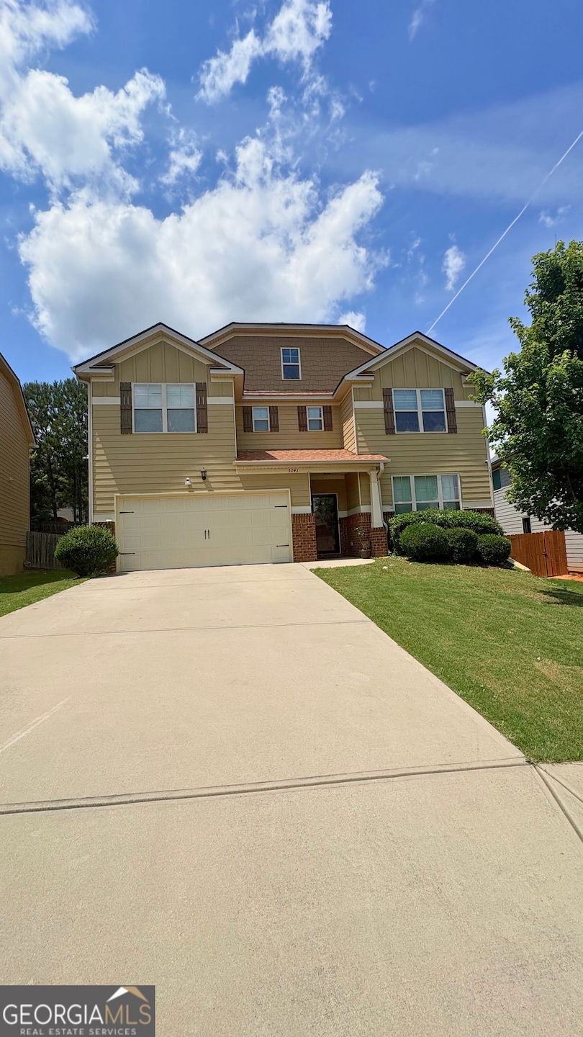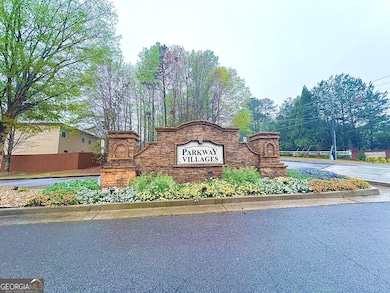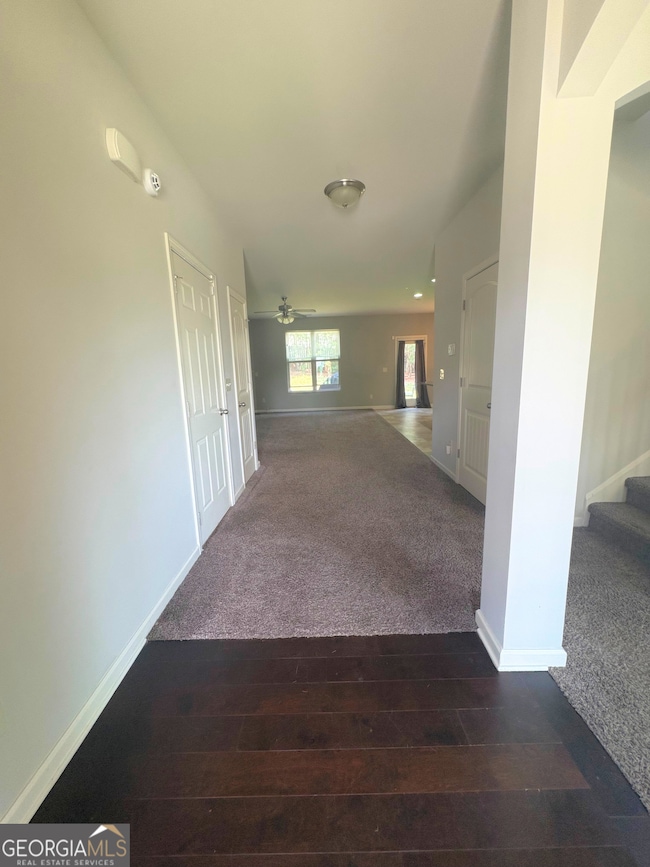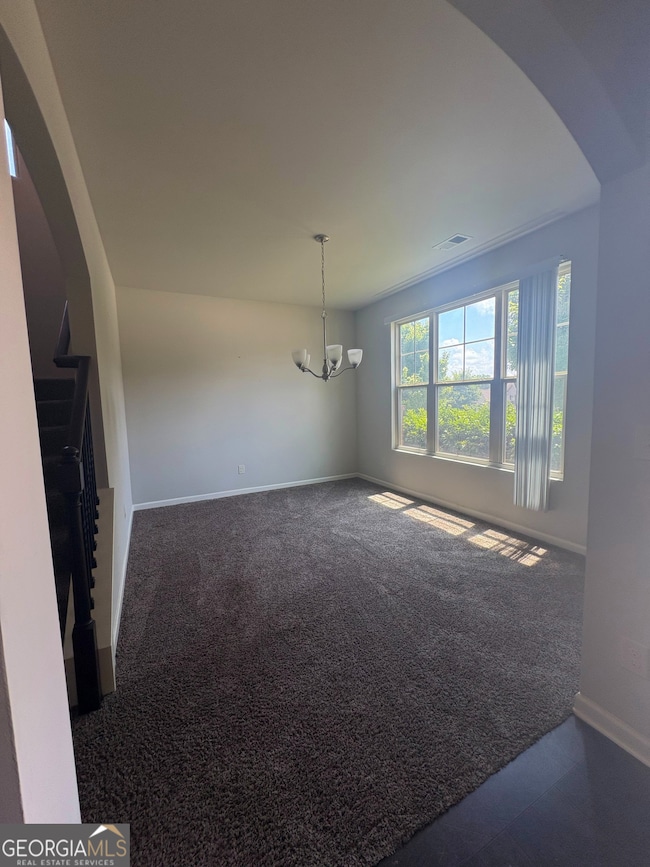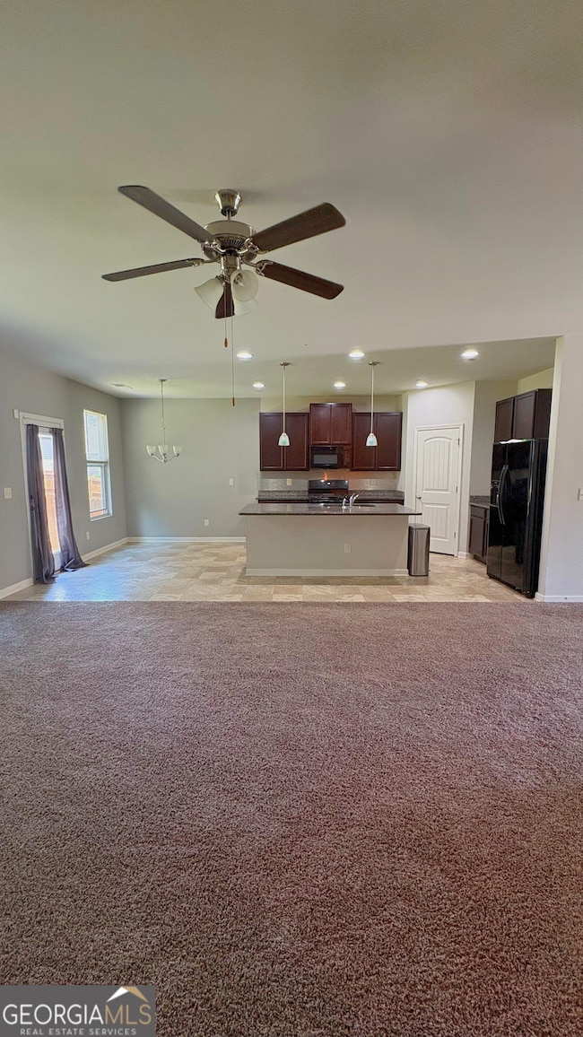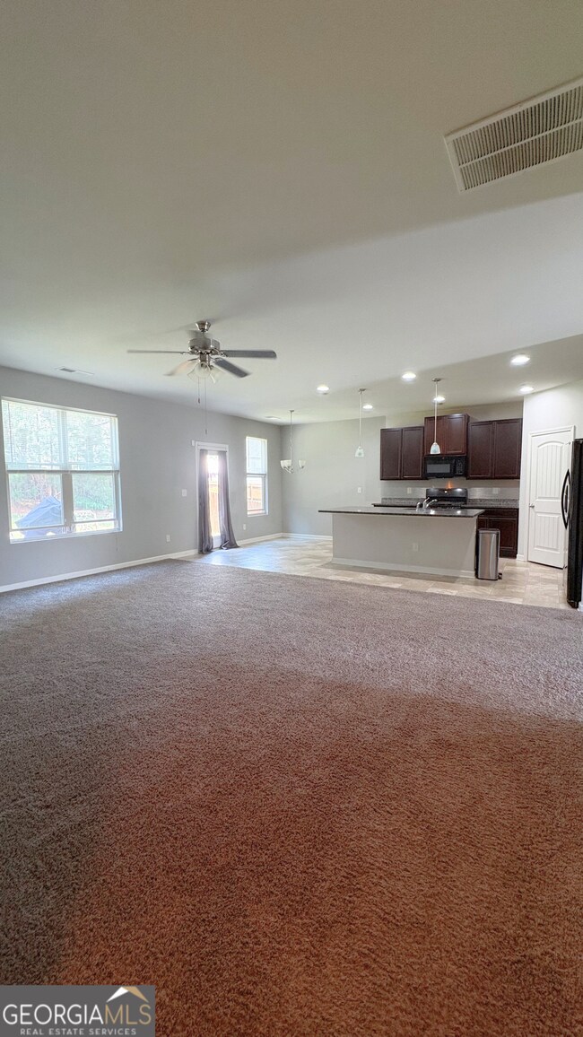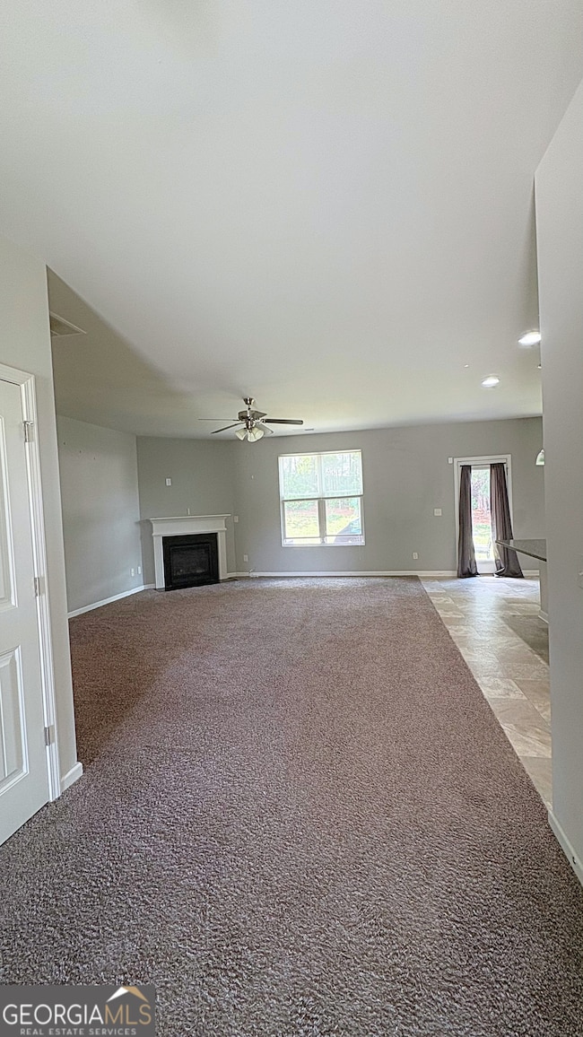
5243 Cantbury Way Atlanta, GA 30349
Estimated payment $2,233/month
Highlights
- Property is near public transit
- 1 Fireplace
- High Ceiling
- Main Floor Primary Bedroom
- Bonus Room
- Den
About This Home
Move-In Ready Beauty in South Fulton! This stunning 2-story home in a desirable South Fulton community offers 5 spacious bedrooms and 3 bathrooms, including a convenient bedroom and full bath on the main level. The formal dining room provides a sophisticated setting, while the kitchen features beautiful espresso cabinets, sleek granite countertops, and modern black appliances. Enjoy additional upgrades like canned lighting, pendant-lit 48" island, and a garbage disposal. The kitchen opens up to a cozy breakfast area and a large family room with a striking black slate fireplace. The master suite is a true retreat, complete with a charming trey ceiling, a sitting area, and a deluxe en-suite bathroom with a garden tub, separate shower, dual vanities, and expansive his-and-hers walk-in closets. The secondary bedrooms on the second floor all feature vaulted ceilings and spacious walk-in closets, adding both style and functionality to this beautiful home.
Listing Agent
Virtual Properties Realty.com License #404589 Listed on: 04/06/2025

Home Details
Home Type
- Single Family
Est. Annual Taxes
- $4,154
Year Built
- Built in 2018
Lot Details
- 6,098 Sq Ft Lot
HOA Fees
- $33 Monthly HOA Fees
Home Design
- Brick Exterior Construction
- Composition Roof
- Stucco
Interior Spaces
- 2,802 Sq Ft Home
- 2-Story Property
- High Ceiling
- 1 Fireplace
- Family Room
- Den
- Bonus Room
Kitchen
- Oven or Range
- Cooktop
- Microwave
- Dishwasher
- Stainless Steel Appliances
- Disposal
Flooring
- Carpet
- Laminate
Bedrooms and Bathrooms
- 5 Bedrooms | 1 Primary Bedroom on Main
- Walk-In Closet
- Double Vanity
Laundry
- Laundry Room
- Dryer
- Washer
Parking
- Garage
- Garage Door Opener
Location
- Property is near public transit
- Property is near shops
- City Lot
Schools
- Seaborn Lee Elementary School
- Camp Creek Middle School
- Langston Hughes High School
Utilities
- Central Heating and Cooling System
- Electric Water Heater
- Cable TV Available
Community Details
Overview
- Parkway Villages Subdivision
Amenities
- Laundry Facilities
Recreation
- Park
Map
Home Values in the Area
Average Home Value in this Area
Tax History
| Year | Tax Paid | Tax Assessment Tax Assessment Total Assessment is a certain percentage of the fair market value that is determined by local assessors to be the total taxable value of land and additions on the property. | Land | Improvement |
|---|---|---|---|---|
| 2023 | $1,698 | $142,160 | $31,720 | $110,440 |
| 2022 | $1,768 | $107,640 | $21,600 | $86,040 |
| 2021 | $1,753 | $91,320 | $18,320 | $73,000 |
| 2020 | $1,765 | $90,240 | $18,120 | $72,120 |
| 2019 | $2,788 | $73,880 | $13,280 | $60,600 |
| 2018 | $311 | $12,960 | $12,960 | $0 |
Property History
| Date | Event | Price | Change | Sq Ft Price |
|---|---|---|---|---|
| 06/17/2025 06/17/25 | Pending | -- | -- | -- |
| 06/12/2025 06/12/25 | Price Changed | $349,500 | -5.4% | $125 / Sq Ft |
| 05/20/2025 05/20/25 | Price Changed | $369,500 | -0.1% | $132 / Sq Ft |
| 04/28/2025 04/28/25 | Price Changed | $370,000 | -2.6% | $132 / Sq Ft |
| 04/06/2025 04/06/25 | For Sale | $379,900 | +3.4% | $136 / Sq Ft |
| 10/24/2024 10/24/24 | Sold | $367,500 | -0.4% | $126 / Sq Ft |
| 10/10/2024 10/10/24 | Pending | -- | -- | -- |
| 09/13/2024 09/13/24 | Price Changed | $369,000 | -4.2% | $126 / Sq Ft |
| 09/03/2024 09/03/24 | For Sale | $385,000 | +66.2% | $132 / Sq Ft |
| 05/24/2018 05/24/18 | Sold | $231,700 | -1.1% | $83 / Sq Ft |
| 04/02/2018 04/02/18 | Pending | -- | -- | -- |
| 03/14/2018 03/14/18 | Price Changed | $234,200 | +0.9% | $84 / Sq Ft |
| 02/19/2018 02/19/18 | For Sale | $232,200 | -- | $83 / Sq Ft |
Purchase History
| Date | Type | Sale Price | Title Company |
|---|---|---|---|
| Warranty Deed | -- | -- | |
| Warranty Deed | $367,500 | -- | |
| Warranty Deed | $288,000 | -- | |
| Limited Warranty Deed | $231,700 | -- |
Mortgage History
| Date | Status | Loan Amount | Loan Type |
|---|---|---|---|
| Previous Owner | $226,357 | FHA | |
| Previous Owner | $227,502 | FHA |
Similar Homes in Atlanta, GA
Source: Georgia MLS
MLS Number: 10494829
APN: 09F-3400-0133-700-0
- 4924 Rapahoe Trail
- 5113 Rapahoe Trail
- 513 Dasheill Ln
- 517 Dasheill Ln
- 529 Dasheill Ln
- 5152 Rapahoe Trail
- 5056 Rapahoe Trail
- 5015 Rapahoe Trail
- 453 Inkberry Dr
- 737 Outlook Way
- 4874 Larkspur Ln
- 4854 Stonewall Tell Rd
- 4728 Sedum Way
- 310 Wolfcreek Cove
- 635 Beddick Ln
- 4971 Larkspur Ln Unit 1
- 4682 Stonewall Tell Rd
