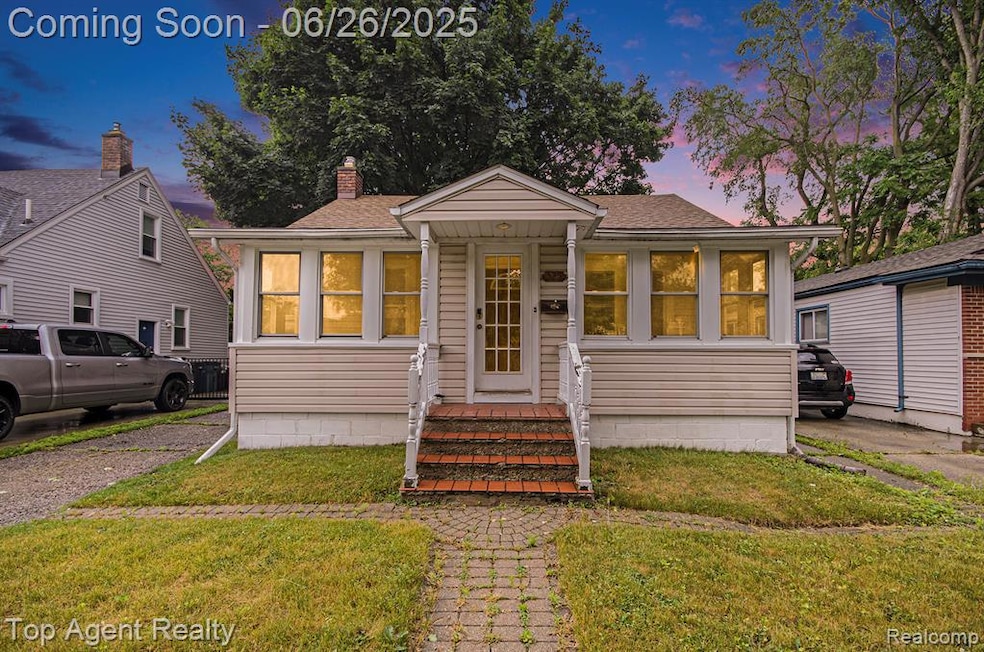
$260,000
- 3 Beds
- 1 Bath
- 1,070 Sq Ft
- 1802 Brookwood Ave
- Royal Oak, MI
***All offers due: Monday, August 25, 2025 at 12:00pm***Matterport virtual walkthrough available on Homes. Charming Royal Oak ranch with an open floor plan, spacious layout, and a private backyard that backs directly to the scenic Red Run Golf Club. Step inside to find beautiful hardwood floors flowing through the sun-filled living and dining areas, complete with a cozy gas fireplace and custom
Jim Shaffer Good Company
