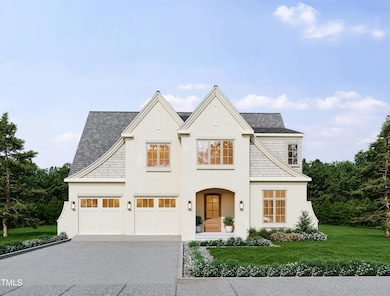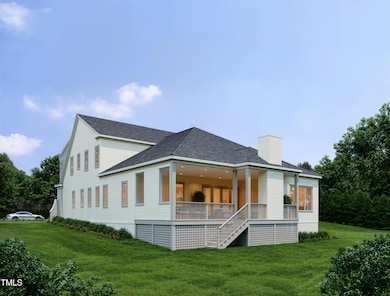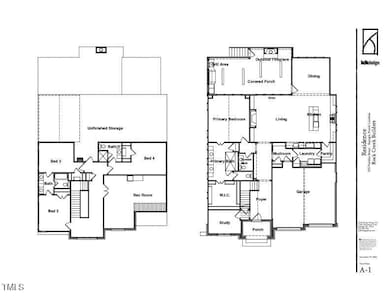
525 Peebles St Raleigh, NC 27608
Hi-mount NeighborhoodEstimated payment $10,033/month
Highlights
- New Construction
- 0.45 Acre Lot
- Deck
- Joyner Elementary School Rated A-
- Open Floorplan
- Contemporary Architecture
About This Home
Here is your opportunity to make this home your own in the highly desirable Hi Mount at Five Points neighborhood.Step into a radiant foyer that invites you into the heart of this exquisite home, where a striking study awaits alongside a gracefully designed stairway. As you venture further, a spacious hallway adorned with elegant glass-front built-ins beckons, perfect for showcasing your cherished collectibles. The family room serves as a warm and welcoming gathering space, featuring a cozy gas log fireplace flanked by custom cabinetry, seamlessly flowing into the expansive kitchen. This open-concept layout is ideal for entertaining, allowing for effortless interaction with family and guests. The kitchen is a culinary enthusiast's paradise, highlighted by a grand quartz island that comfortably accommodates at least four. It boasts double ovens, a spacious stainless-steel refrigerator, and a stylish cooktop with an impressive hood. A wet bar and wine fridge adds a touch of luxury, while a generous pantry conveniently connects to the laundry room and leads into the mudroom, which provides access to the two-car garage. On the opposite side of the kitchen, the dining room is bathed in sunlight from a bank of windows, enhanced by exquisite millwork and lighting that elevate the space. Double doors from both the family and dining rooms open to a sprawling covered porch, complete with a wood-burning fireplace and a top-tier grilling station, featuring its own sink and refrigerator for outdoor culinary adventures.The primary bedroom, located on the main floor, boasts a cathedral ceiling and an en-suite bathroom that exudes spa-like luxury, reminiscent of a magazine spread. Upstairs, you will discover three additional bedrooms; two share a well-appointed Jack and Jill bathroom, while the third enjoys its own private ensuite. A versatile bonus room can be closed off for privacy, and a convenient half bath is just across the hall.
Home Details
Home Type
- Single Family
Est. Annual Taxes
- $5,134
Year Built
- Built in 2025 | New Construction
Lot Details
- 0.45 Acre Lot
- Fenced Yard
- Wood Fence
- Landscaped
Parking
- 2 Car Attached Garage
- Front Facing Garage
- Garage Door Opener
- Private Driveway
- 2 Open Parking Spaces
- Off-Street Parking
Home Design
- Home is estimated to be completed on 1/15/26
- Contemporary Architecture
- Transitional Architecture
- Brick Exterior Construction
- Brick Foundation
- Permanent Foundation
- Batts Insulation
- Architectural Shingle Roof
Interior Spaces
- 3,510 Sq Ft Home
- 2-Story Property
- Open Floorplan
- Built-In Features
- Bookcases
- Crown Molding
- Beamed Ceilings
- Smooth Ceilings
- Vaulted Ceiling
- Ceiling Fan
- Recessed Lighting
- Gas Log Fireplace
- Insulated Windows
- Entrance Foyer
- Family Room
- Dining Room
- Home Office
- Bonus Room
- Basement
- Crawl Space
- Permanent Attic Stairs
Kitchen
- Eat-In Kitchen
- Breakfast Bar
- Butlers Pantry
- Gas Range
- Range Hood
- <<microwave>>
- Dishwasher
- Stainless Steel Appliances
- Kitchen Island
- Quartz Countertops
- Disposal
Flooring
- Wood
- Tile
Bedrooms and Bathrooms
- 4 Bedrooms
- Primary Bedroom on Main
- Walk-In Closet
- Double Vanity
- Private Water Closet
- Separate Shower in Primary Bathroom
- <<tubWithShowerToken>>
- Walk-in Shower
Laundry
- Laundry Room
- Laundry on upper level
Home Security
- Smart Thermostat
- Carbon Monoxide Detectors
- Fire and Smoke Detector
Outdoor Features
- Deck
- Patio
- Outdoor Kitchen
- Built-In Barbecue
- Rain Gutters
- Porch
Schools
- Joyner Elementary School
- Oberlin Middle School
- Broughton High School
Utilities
- Forced Air Heating and Cooling System
- Natural Gas Connected
- Tankless Water Heater
- High Speed Internet
- Phone Available
- Cable TV Available
Community Details
- No Home Owners Association
- Hi Mount Subdivision
Listing and Financial Details
- Assessor Parcel Number 1705903688
Map
Home Values in the Area
Average Home Value in this Area
Tax History
| Year | Tax Paid | Tax Assessment Tax Assessment Total Assessment is a certain percentage of the fair market value that is determined by local assessors to be the total taxable value of land and additions on the property. | Land | Improvement |
|---|---|---|---|---|
| 2024 | $2,577 | $588,808 | $569,250 | $19,558 |
| 2023 | $2,045 | $371,553 | $360,000 | $11,553 |
| 2022 | $1,901 | $371,553 | $360,000 | $11,553 |
| 2021 | $1,828 | $371,553 | $360,000 | $11,553 |
| 2020 | $1,795 | $371,553 | $360,000 | $11,553 |
| 2019 | $2,998 | $256,956 | $247,500 | $9,456 |
| 2018 | $2,828 | $256,956 | $247,500 | $9,456 |
| 2017 | $2,693 | $256,956 | $247,500 | $9,456 |
| 2016 | $2,638 | $256,956 | $247,500 | $9,456 |
| 2015 | $2,573 | $246,583 | $175,500 | $71,083 |
| 2014 | $2,441 | $246,583 | $175,500 | $71,083 |
Property History
| Date | Event | Price | Change | Sq Ft Price |
|---|---|---|---|---|
| 03/19/2025 03/19/25 | For Sale | $1,739,000 | -- | $495 / Sq Ft |
Purchase History
| Date | Type | Sale Price | Title Company |
|---|---|---|---|
| Warranty Deed | $650,000 | None Listed On Document | |
| Warranty Deed | $650,000 | None Listed On Document | |
| Deed | $19,000 | -- |
About the Listing Agent

I am Marshall Rich, owner and real estate broker for Rich Realty Group, Inc. where "it is a great day to buy real estate!" We are a boutique company that constantly strives to provide the highest level of service in real estate brokerage. Over the past twenty years in the real estate and construction industry, I have gained an immense amount of knowledge about the local housing market in and around Raleigh. We greatly appreciate your business and your referrals are the highest compliments we
Marshall's Other Listings
Source: Doorify MLS
MLS Number: 10083325
APN: 1705.20-90-3688-000
- 521 Peebles St
- 616 Fallon Grove Way
- 757 Fallon Grove Way
- 669 Fallon Grove Way
- 2331 Bernard St Unit 2331
- 604 Mills St
- 809 Wayne Dr
- 2309 Yancey St
- 729 Mial St
- 729 Mills St
- 543 Guilford Cir
- 715 Kimbrough St
- 1811 Ridley St
- 1807 Ridley St
- 2522 Medway Dr
- 2517 Medway Dr
- 719 E Whitaker Mill Rd
- 2125 Pine Dr
- 323 Hudson St
- 625 New Rd
- 2620 Mcneil St
- 2113 Fallon Oaks Ct
- 231 Calibre Chase Dr
- 1519 Carson St
- 2841 Manorcrest Ct
- 2221 Iron Works Dr
- 1040 Wake Towne Dr
- 106 Byron Place
- 900 E Six Forks Rd
- 921 Wake Towne Dr
- 1406 Brookside Dr
- 314 Robin Hood Dr
- 1422 Scales St Unit G
- 1422 Scales St Unit C
- 1133 N Blount St
- 2601 Noblewood Cir
- 900 Moses Ct
- 900 Moses Ct
- 900 Moses Ct
- 1904 McDonald Ln



