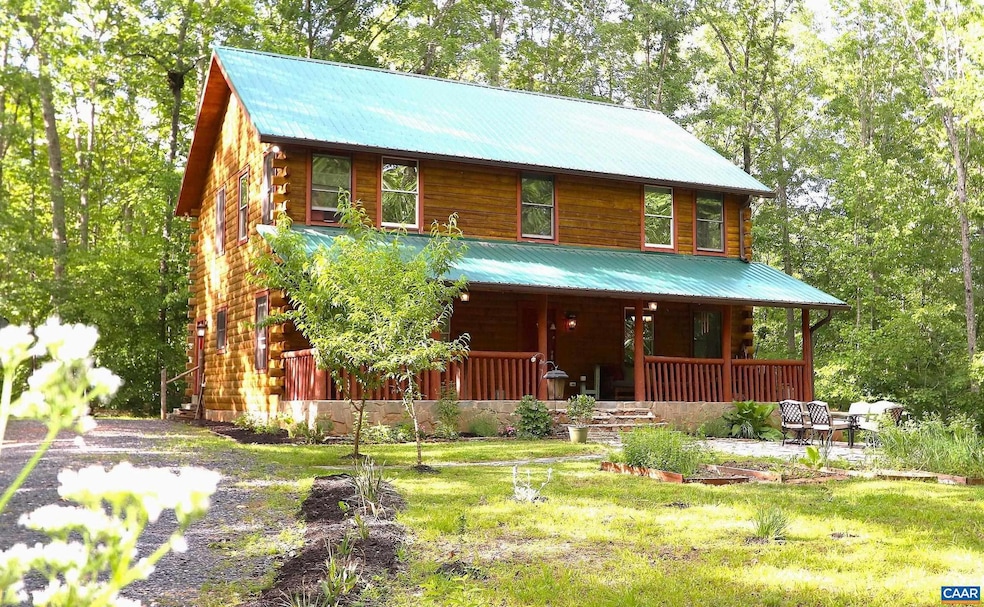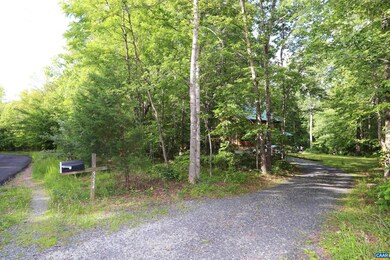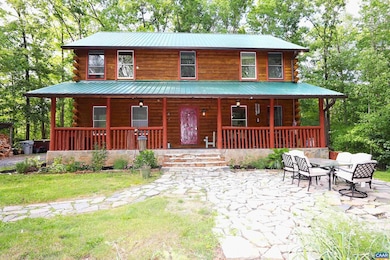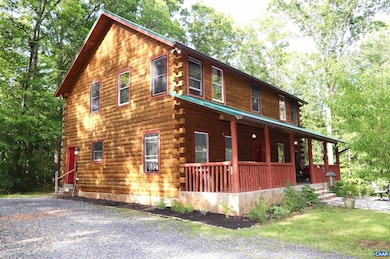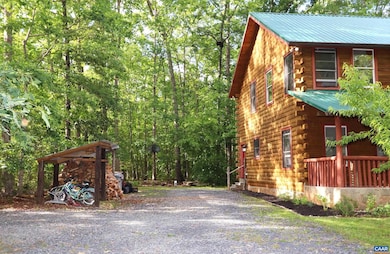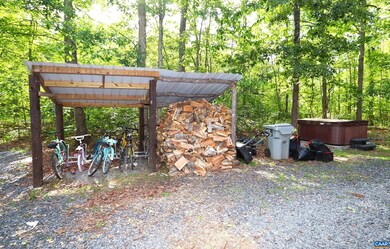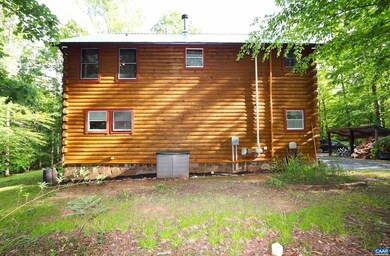
5254 Havenwood Ln Schuyler, VA 22969
Estimated payment $2,927/month
Highlights
- Spa
- View of Trees or Woods
- Private Lot
- Leslie H. Walton Middle School Rated A
- Wood Burning Stove
- Recreation Room
About This Home
"THE QUARRIES" is a 580 Ac Albemarle Co community w/variety of lot sizes & architecturally diverse homes in an eco-conscious neighborhood. This 3400 fsf custom built log home offers 4 BRs, each having their own full bath. Pine, wood laminate & tile floors throughout. A Vermont Casting Defiant woodstove centrally located on 1st floor assures warm air throughout the house when needed. Ductless heating and cooling mini-splits on 1st & 2nd floors. Open floor plan makes convenient access to living room, dining room & kitchen. SO MANY charming features! 40? x 8? covered front porch overlooks 10?x10? quarry stone patio. Secluded 2.46 Ac lot planted w/MANY flowering trees & perennials. Herbs beds as well. Residents enjoy old railway hiking & biking trails, open & sheltered picnic areas. Nearby quarries welcome canoes & kayaks... perfect for outdoor enthusiasts & nature lovers! Scottsville is the hub for James River rafting & tubing, quaint shops & popular eateries, Farmers Mkt. Gently rolling country roads take you wherever you want to go. Enjoy the ambiance of award winning Albemarle & Nelson County vineyards and breweries, and area historical sites. Famous TV Walton?s Mountain homesite, store & museum few miles away in Schuyler.,Granite Counter,Wood Cabinets,Fireplace in Living Room
Home Details
Home Type
- Single Family
Est. Annual Taxes
- $3,610
Year Built
- Built in 2004
Lot Details
- 2.46 Acre Lot
- Landscaped
- Private Lot
- Level Lot
- Open Lot
- Sprinkler System
- Partially Wooded Lot
- Property is zoned RA, Rural Area
HOA Fees
- $8 Monthly HOA Fees
Property Views
- Woods
- Garden
Home Design
- Log Cabin
- Slab Foundation
- Metal Roof
- Log Siding
- Active Radon Mitigation
- Concrete Perimeter Foundation
Interior Spaces
- Property has 2 Levels
- Cathedral Ceiling
- 1 Fireplace
- Wood Burning Stove
- Double Hung Windows
- Window Screens
- Living Room
- Dining Room
- Recreation Room
- Bonus Room
- Utility Room
Flooring
- Wood
- Ceramic Tile
Bedrooms and Bathrooms
- En-Suite Bathroom
- 4 Full Bathrooms
Laundry
- Laundry Room
- Dryer
- Washer
Finished Basement
- Heated Basement
- Basement Fills Entire Space Under The House
- Interior Basement Entry
- Basement Windows
Home Security
- Fire and Smoke Detector
- Flood Lights
Eco-Friendly Details
- Energy-Efficient Exposure or Shade
- Energy-Efficient HVAC
Pool
- Spa
Schools
- Red Hill Elementary School
- Walton Middle School
- Monticello High School
Utilities
- Cooling System Mounted In Outer Wall Opening
- Heating System Uses Steam
- Underground Utilities
- Well
- Septic Tank
Community Details
Overview
- Association fees include road maintenance, snow removal
- Joel Artz, 434 960 5445 HOA
- The Quarries Subdivision
Recreation
- Jogging Path
Map
Home Values in the Area
Average Home Value in this Area
Tax History
| Year | Tax Paid | Tax Assessment Tax Assessment Total Assessment is a certain percentage of the fair market value that is determined by local assessors to be the total taxable value of land and additions on the property. | Land | Improvement |
|---|---|---|---|---|
| 2025 | $3,610 | $403,800 | $34,200 | $369,600 |
| 2024 | $3,374 | $395,100 | $34,200 | $360,900 |
| 2023 | $3,187 | $373,200 | $34,200 | $339,000 |
| 2022 | $235 | $291,100 | $34,200 | $256,900 |
| 2021 | $2,251 | $263,600 | $42,800 | $220,800 |
| 2020 | $2,162 | $253,200 | $32,100 | $221,100 |
| 2019 | $2,070 | $242,400 | $32,100 | $210,300 |
| 2018 | $1,978 | $227,700 | $32,100 | $195,600 |
| 2017 | $2,045 | $243,700 | $28,100 | $215,600 |
| 2016 | $1,936 | $230,800 | $37,400 | $193,400 |
| 2015 | $921 | $224,900 | $37,400 | $187,500 |
| 2014 | -- | $224,800 | $37,400 | $187,400 |
Property History
| Date | Event | Price | Change | Sq Ft Price |
|---|---|---|---|---|
| 06/07/2025 06/07/25 | Pending | -- | -- | -- |
| 05/16/2025 05/16/25 | For Sale | $474,000 | +26.4% | $139 / Sq Ft |
| 04/12/2022 04/12/22 | Sold | $375,000 | -2.6% | $110 / Sq Ft |
| 03/09/2022 03/09/22 | Pending | -- | -- | -- |
| 02/25/2022 02/25/22 | For Sale | $385,000 | 0.0% | $113 / Sq Ft |
| 07/01/2020 07/01/20 | Rented | $1,800 | 0.0% | -- |
| 06/29/2020 06/29/20 | Under Contract | -- | -- | -- |
| 04/23/2020 04/23/20 | Price Changed | $1,800 | -2.7% | $1 / Sq Ft |
| 03/25/2020 03/25/20 | Price Changed | $1,850 | -7.5% | $1 / Sq Ft |
| 02/26/2020 02/26/20 | For Rent | $2,000 | -- | -- |
Purchase History
| Date | Type | Sale Price | Title Company |
|---|---|---|---|
| Deed | $375,000 | First American Title | |
| Gift Deed | -- | -- |
Mortgage History
| Date | Status | Loan Amount | Loan Type |
|---|---|---|---|
| Open | $383,625 | New Conventional | |
| Previous Owner | $248,000 | New Conventional | |
| Previous Owner | $24,900 | Credit Line Revolving |
Similar Homes in Schuyler, VA
Source: Bright MLS
MLS Number: 665152
APN: 12600-00-00-031Z1
- 4770 Irish Rd
- 9264 Schuyler Rd
- 5698 Rockfish River Rd
- TBD Glade Rd
- 6932 Rockfish River Rd
- 7676 Old Dominion Rd
- 0 Sharon Rd Unit 655814
- 7540 Damon Rd
- 4473 Old Sand Rd
- Lot1 Green Creek Rd
- 0 Secretarys Sand Rd Unit 2519250
- 0 Secretarys Sand Rd Unit 2426383
- 7624 Secretarys Sand Rd
- 1309 Salem Rd
- 7599 Secretarys Sand Rd
