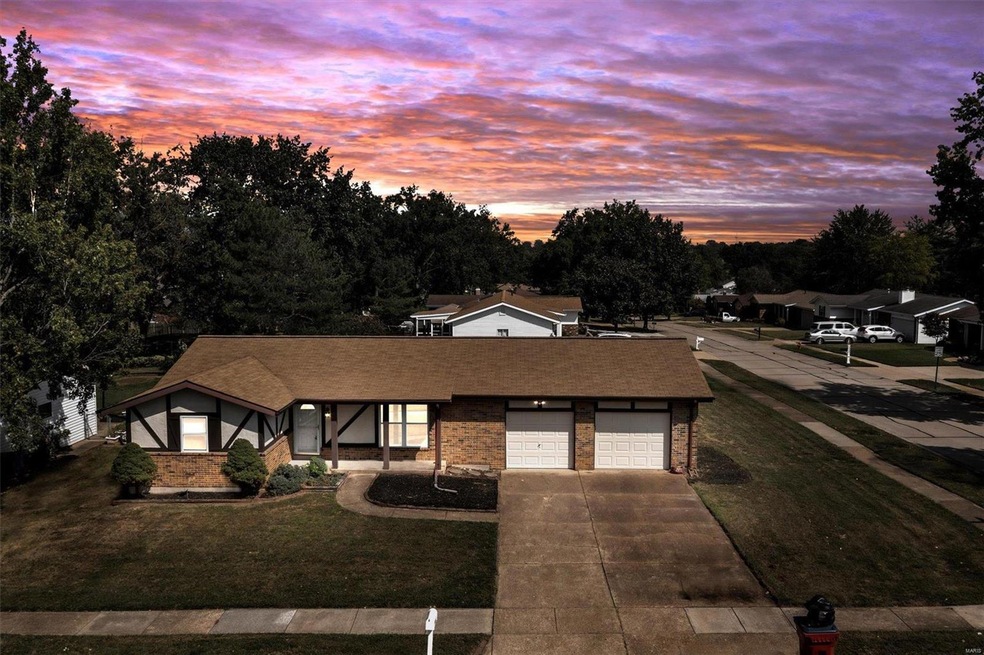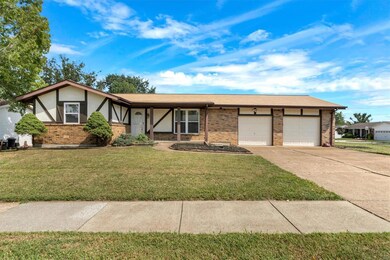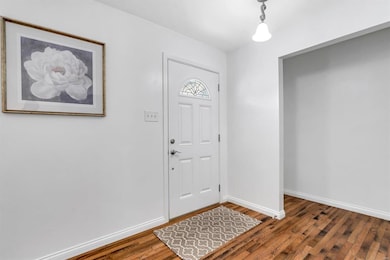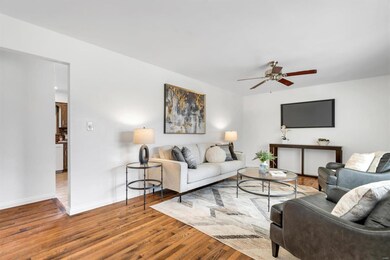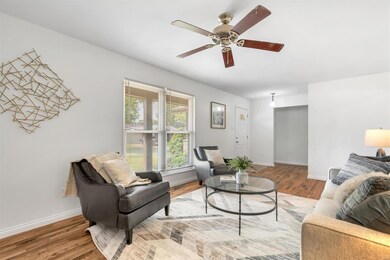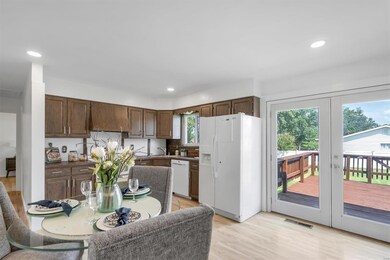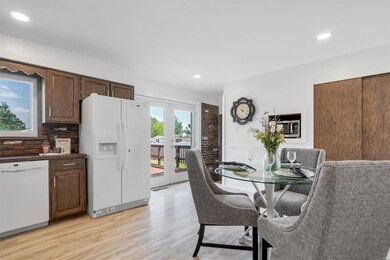
5264 Mild Dr Saint Louis, MO 63129
Highlights
- Traditional Architecture
- Corner Lot
- 2 Car Attached Garage
- Wood Flooring
- Double Oven
- 1-Story Property
About This Home
As of October 2024This South County charmer is waiting for you to call it home! Natural light throughout this house makes it open and inviting! With 3 bedrooms, including a primary bedroom with an ensuite bathroom, this home has plenty of room for everyone! Enjoy gatherings in the eat-in kitchen or living room with friends and family. The spacious backyard, with privacy fencings and deck, give even more space for entertaining and enjoyment. Be sure and see this one before its too late!
Last Agent to Sell the Property
Real Broker LLC License #2019021144 Listed on: 09/12/2024

Home Details
Home Type
- Single Family
Est. Annual Taxes
- $2,900
Year Built
- Built in 1973
Lot Details
- 0.28 Acre Lot
- Fenced
- Corner Lot
- Level Lot
HOA Fees
- $5 Monthly HOA Fees
Parking
- 2 Car Attached Garage
- Garage Door Opener
- Driveway
Home Design
- Traditional Architecture
- Brick Exterior Construction
- Stucco
Interior Spaces
- 1,203 Sq Ft Home
- 1-Story Property
- Wood Flooring
- Unfinished Basement
Kitchen
- Double Oven
- Range Hood
- Dishwasher
- Disposal
Bedrooms and Bathrooms
- 3 Bedrooms
- 2 Full Bathrooms
Schools
- Oakville Elem. Elementary School
- Bernard Middle School
- Oakville Sr. High School
Utilities
- Heat Pump System
Listing and Financial Details
- Assessor Parcel Number 31J-63-0615
Ownership History
Purchase Details
Home Financials for this Owner
Home Financials are based on the most recent Mortgage that was taken out on this home.Purchase Details
Similar Homes in Saint Louis, MO
Home Values in the Area
Average Home Value in this Area
Purchase History
| Date | Type | Sale Price | Title Company |
|---|---|---|---|
| Warranty Deed | -- | Title Partners | |
| Deed | -- | None Listed On Document |
Mortgage History
| Date | Status | Loan Amount | Loan Type |
|---|---|---|---|
| Open | $255,000 | New Conventional | |
| Previous Owner | $6,197 | Commercial | |
| Previous Owner | $25,000 | Credit Line Revolving | |
| Previous Owner | $89,000 | New Conventional | |
| Previous Owner | $27,000 | Credit Line Revolving | |
| Previous Owner | $58,500 | Unknown | |
| Previous Owner | $38,000 | Credit Line Revolving |
Property History
| Date | Event | Price | Change | Sq Ft Price |
|---|---|---|---|---|
| 10/30/2024 10/30/24 | Sold | -- | -- | -- |
| 09/27/2024 09/27/24 | Pending | -- | -- | -- |
| 09/25/2024 09/25/24 | Price Changed | $285,000 | -5.0% | $237 / Sq Ft |
| 09/12/2024 09/12/24 | For Sale | $300,000 | -- | $249 / Sq Ft |
| 09/11/2024 09/11/24 | Off Market | -- | -- | -- |
Tax History Compared to Growth
Tax History
| Year | Tax Paid | Tax Assessment Tax Assessment Total Assessment is a certain percentage of the fair market value that is determined by local assessors to be the total taxable value of land and additions on the property. | Land | Improvement |
|---|---|---|---|---|
| 2023 | $2,937 | $43,630 | $15,240 | $28,390 |
| 2022 | $2,532 | $38,250 | $13,320 | $24,930 |
| 2021 | $2,450 | $38,250 | $13,320 | $24,930 |
| 2020 | $2,280 | $33,820 | $11,420 | $22,400 |
| 2019 | $2,273 | $33,820 | $11,420 | $22,400 |
| 2018 | $2,344 | $31,500 | $9,520 | $21,980 |
| 2017 | $2,341 | $31,500 | $9,520 | $21,980 |
| 2016 | $2,257 | $29,130 | $9,520 | $19,610 |
| 2015 | $2,072 | $29,130 | $9,520 | $19,610 |
| 2014 | $1,844 | $25,610 | $6,500 | $19,110 |
Agents Affiliated with this Home
-
Nick McGeehon

Seller's Agent in 2024
Nick McGeehon
Real Broker LLC
(314) 322-0841
2 in this area
123 Total Sales
-
Todd Stolte

Buyer's Agent in 2024
Todd Stolte
Keller Williams Realty St. Louis
(314) 974-5786
8 in this area
84 Total Sales
Map
Source: MARIS MLS
MLS Number: MIS24057958
APN: 31J-63-0615
- 2736 Ashrock Dr
- 5494 Fireleaf Dr
- 824 Ringer Ct
- 4460 Telegraph Rd
- 4518 Ringer Rd
- 378 Phoenix Dr
- 2827 Windford Dr
- 5556 Milburn Rd
- 525 Fairwick Dr
- 4354 Martyridge Dr
- 5341 Warmwinds Ct
- 849 Forder Crossing Dr
- 538 Aqua Ridge Dr
- 5543 Baronridge Dr Unit 3
- 5555 Heintz Rd Unit 10
- 199 Tapestry Dr
- 4222 Aqua Ridge Dr
- 5569 Baronridge Dr Unit 1
- 4919 Southridge Park Dr
- 5661 Chalet Hill Dr
